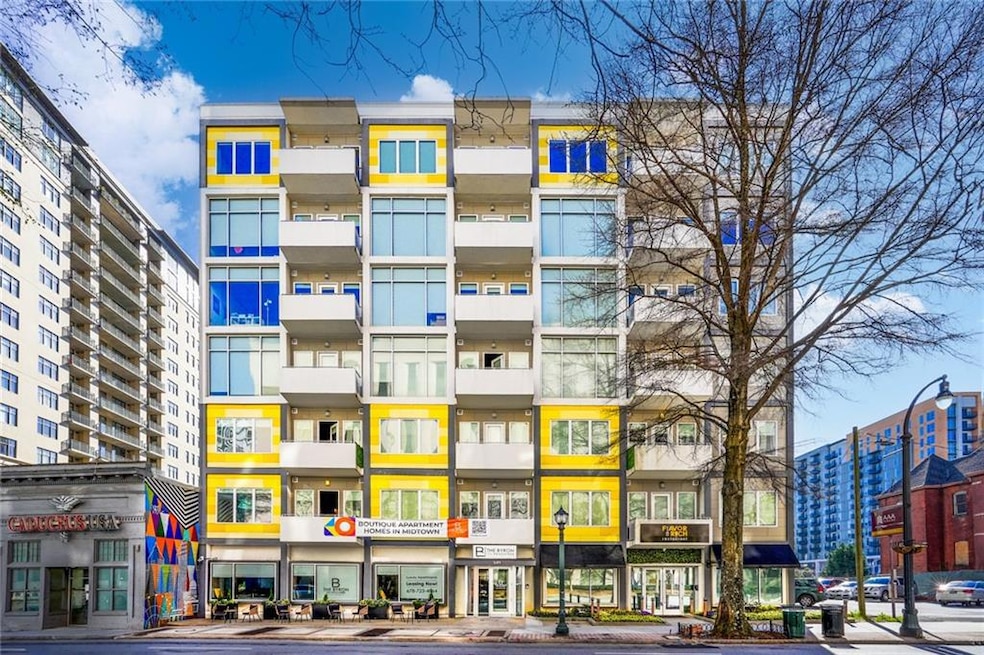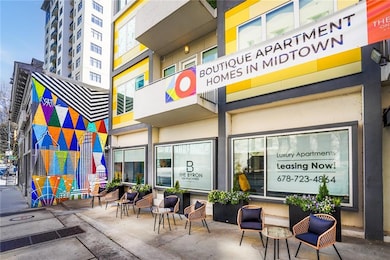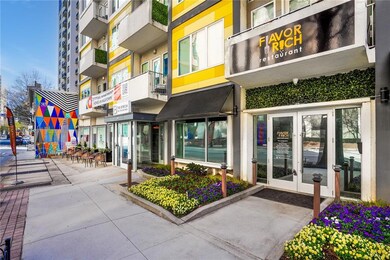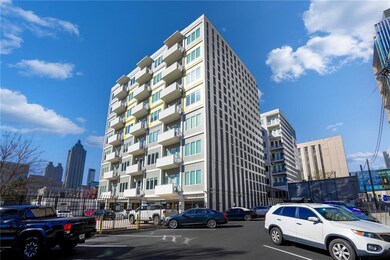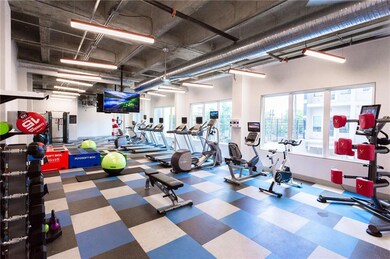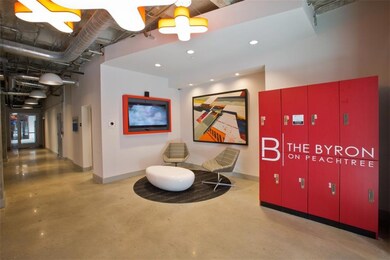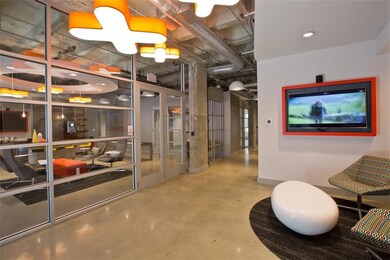549 Peachtree St NE Atlanta, GA 30308
SoNo NeighborhoodHighlights
- Open-Concept Dining Room
- City View
- Property is near public transit
- Midtown High School Rated A+
- 0.58 Acre Lot
- Main Floor Primary Bedroom
About This Home
Unveil a world of comfort and convenience in the heart of Atlanta's bustling Midtown. Welcome to Peachtree, where your dream lifestyle becomes a reality! the unit comes equipped with a washer, dryer, and fridge, making daily life effortless. Redefine work and play with our premium common area and coworking space, available round the clock. Reach your fitness goals anytime you desire with our 24/7 gym. Treat your furry companions to a luxurious experience with our dog wash station and designated puppy release space. Stay ahead of the curve with wired high-speed internet, powered by Google Fiber or AT&T. Sip your morning coffee or unwind with evening cocktails on your private balcony. Bring your four-legged family members along; we adore pets! (Up to 2 pets) An on-site restaurant is opening soon, and we're within walking distance of an array of dining options. Forget the hassle of driving; we're within strolling distance of 2 MARTA stations. Should you need medical attention, a hospital is just a short walk away. Explore Atlanta's culture and entertainment hub with the Fox Theatre right around the corner. Experience the Epitome of Atlanta Living! We redefine luxury living. Elevate your lifestyle, work, and play in an environment designed to inspire. Make your move today, and experience the vibrant energy of Midtown Atlanta. Prices, availability, and promotions are subject to change. Contact the community directly or visit community website.
Listing Agent
Keller Williams Rlty Consultants License #434377 Listed on: 01/29/2025

Property Details
Home Type
- Apartment
Year Built
- Built in 1968
Lot Details
- 0.58 Acre Lot
- Two or More Common Walls
Home Design
- Concrete Roof
Interior Spaces
- 734 Sq Ft Home
- 1-Story Property
- Furniture Can Be Negotiated
- Ceiling Fan
- Open-Concept Dining Room
- City Views
Kitchen
- Open to Family Room
- Eat-In Kitchen
- Microwave
- Dishwasher
- Stone Countertops
- Disposal
Flooring
- Carpet
- Laminate
Bedrooms and Bathrooms
- 1 Primary Bedroom on Main
- In-Law or Guest Suite
- 1 Full Bathroom
- Bathtub and Shower Combination in Primary Bathroom
Laundry
- Laundry Room
- Dryer
- Washer
Home Security
- Smart Home
- Closed Circuit Camera
- Carbon Monoxide Detectors
- Fire and Smoke Detector
Parking
- 1 Parking Space
- Secured Garage or Parking
- Assigned Parking
Outdoor Features
- Balcony
- Exterior Lighting
Location
- Property is near public transit
- Property is near schools
- Property is near shops
Schools
- Hope-Hill Elementary School
- David T Howard Middle School
- Midtown High School
Utilities
- Central Heating and Cooling System
- High Speed Internet
- Cable TV Available
Listing and Financial Details
- 12 Month Lease Term
- $100 Application Fee
Community Details
Overview
- Application Fee Required
- High-Rise Condominium
- The Byron On Peachtree Subdivision
Amenities
- Restaurant
- Business Center
Pet Policy
- Pets Allowed
- Pet Deposit $300
Security
- Card or Code Access
Map
Source: First Multiple Listing Service (FMLS)
MLS Number: 7515898
- 565 Peachtree St NE Unit 1005
- 565 Peachtree St NE Unit 1209
- 565 Peachtree St NE Unit 1206
- 565 Peachtree Street Northeast St NE Unit 1404
- 75 Ponce de Leon Ave NE Unit 604
- 75 Ponce de Leon Ave NE Unit 1006
- 75 Ponce de Leon Ave NE Unit 403
- 620 Peachtree #901 St NE
- 620 Peachtree St NE Unit 1613
- 620 Peachtree St NE Unit 1412
- 620 Peachtree St NE Unit 901
- 620 Peachtree St NE Unit 911
- 620 Peachtree St NE Unit 1111
- 620 Peachtree St NE Unit 1716
- 620 Peachtree St NE Unit 601
- 620 Peachtree St NE Unit 1413
- 620 Peachtree St NE Unit 502
- 200 Renaissance Pkwy NE Unit 312
- 549 Peachtree St NE
- 565 Peachtree St NE Unit 1406
- 505 Courtland St NE
- 505 Courtland St NE Unit 519
- 505 Courtland St NE Unit 1011
- 620 Peachtree St NE Unit 1111
- 620 Peachtree St NE Unit 904
- 530 Piedmont Ave NE Unit 205
- 530 Piedmont Ave NE Unit 106
- 530 Piedmont Ave NE
- 620 Peachtree St NE
- 620 Peachtree St NE Unit 601
- 131 Ponce de Leon Ave NE Unit 121
- 131 Ponce de Leon Ave NE Unit 217
- 131 Ponce de Leon Ave NE
- 200 Renaissance Pkwy NE
- 200 Renaissance Pkwy NE Unit 210
- 450 Piedmont Ave NE
- 625 Piedmont Ave NE Unit 2008
- 144 Ponce de Leon Ave NE
