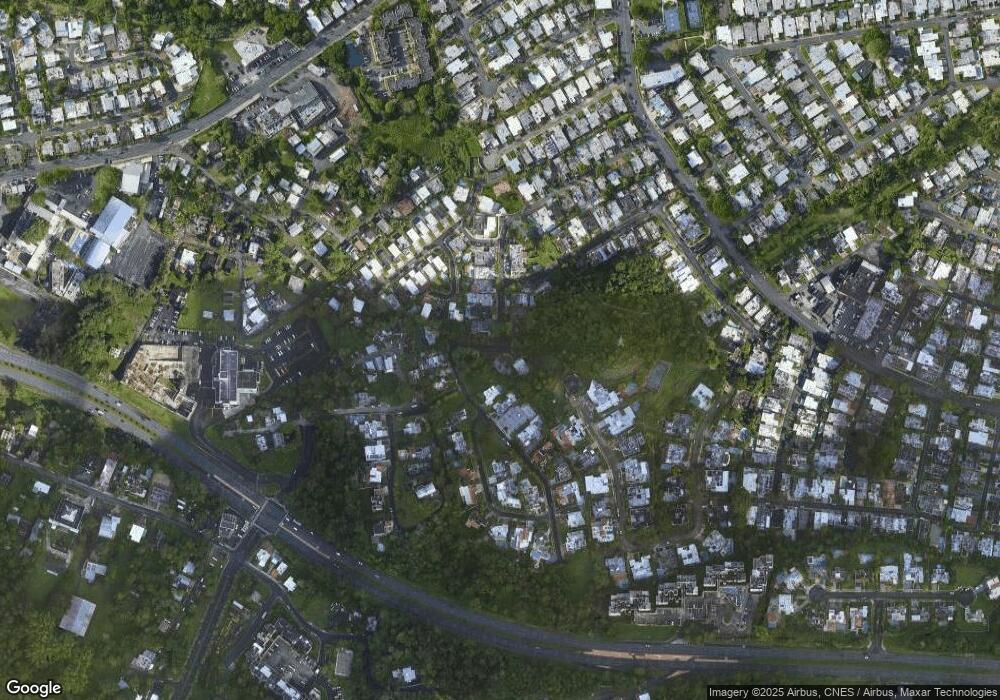C-1 Acropolis St Guaynabo, PR 00969
5
Beds
5
Baths
3,730
Sq Ft
0.4
Acres
About This Home
This home is located at C-1 Acropolis St, Guaynabo, PR 00969. C-1 Acropolis St is a home.
Create a Home Valuation Report for This Property
The Home Valuation Report is an in-depth analysis detailing your home's value as well as a comparison with similar homes in the area
Home Values in the Area
Average Home Value in this Area
Tax History Compared to Growth
Map
Nearby Homes
- Calle Acropolis Urb Monte Olimpo Unit C-11
- Lot 5 D’cove
- N9 Calle C
- 9V6X+HWF Calle Principal
- 10 Unit B
- 29 Basilio Catala Unit 1307
- 3011 Alejandrino Ave Unit 2103
- B4A Harding
- 36 Calle Jaime Rodriguez
- Calle onix #22 Urb Bucare
- URB SANTA PAULA Calle Las Colinas Unit 123
- 1 1 St Unit 602
- Calle Juan Ramos Bo Guaraguao
- 228 Calle 25
- C5 Parque de Bucare
- 1969 Calle Nogal
- 5 Juan Ramos
- 404 Calle Union Unit 217
- 3013 Camino Alejandr Fontainebleu Plaza Unit 303
- Palma Real Ll-8
- A7 Calle Acropolis
- 0 Acropolis
- 3 Calle Neptuno
- Q-2 Calle Parnaso
- 17 Calle M
- 199 San Ignacio Ave
- 1 K.M 21 Bo Rio Abajo
- 50 Avenida A
- 140 Las Cumbres Ave Unit 525D
- m1 Calle B
- M-13 Urb Cerro Real
- PR-199 Cond Chalets Del Parque Unit 1A6
- 0 Urb Apolo Calle Mercurio 2108 Guaynabo Pr 00969 Unit 57837
- 2 Ave Las Cumbres Unit 524
- Condominio El Bosque Camino Los Bíez Unit 1304
- QQ21 Calle Artemisa
- PR 838 Ave Alejandrino Unit J47
- PR 838 Alejandrino
- EL BOSQUE, 13 Principal Unit 506
- 0 Condominio El Bosque Unit 1605
