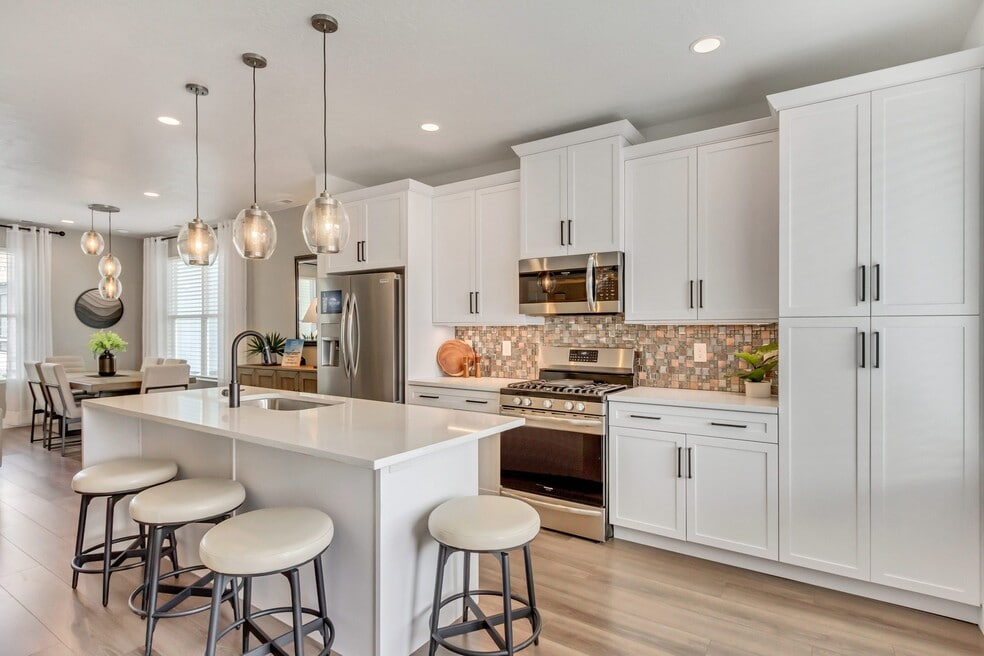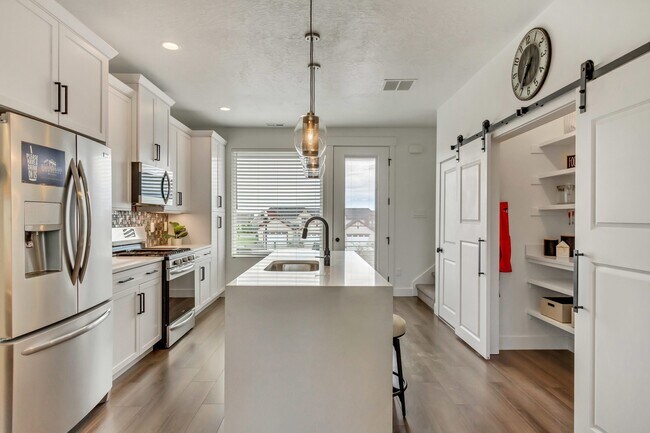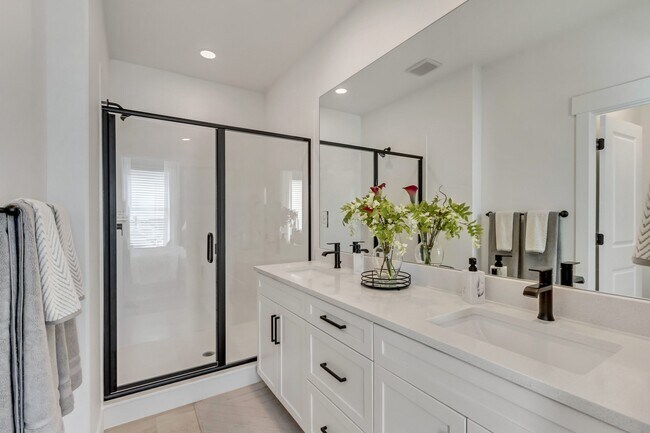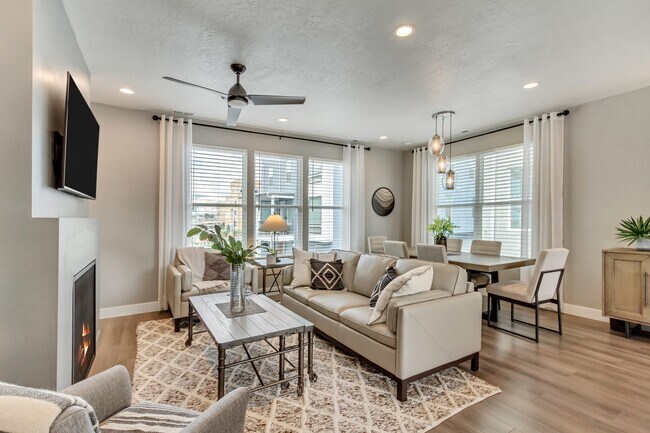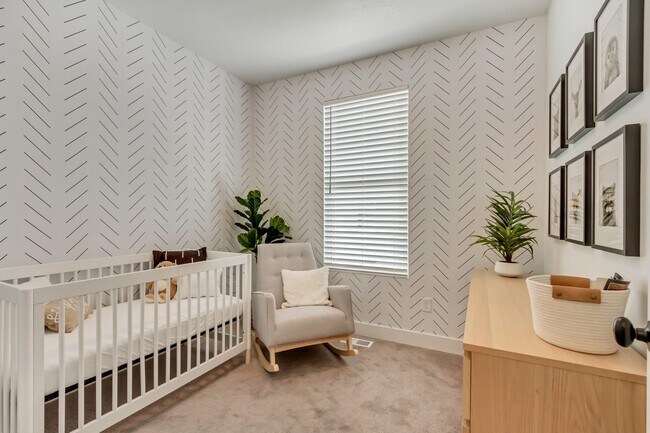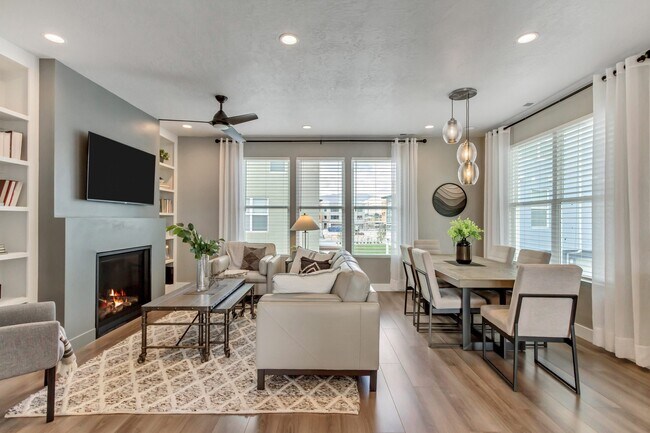
South Jordan, UT 84009
Estimated payment starting at $3,015/month
Highlights
- New Construction
- Community Lake
- Deck
- Primary Bedroom Suite
- Theater or Screening Room
- 2-minute walk to Lake Avenue Park
About This Floor Plan
The Cabo gives you so many ways to relax and enjoy the Utah sun — indoors or out. This affordable yet luxurious townhome has an open layout, with plenty of light and a variety of options for personalization. The first-floor flex space (or home office!) has its own private patio. The second-floor kitchen, featuring an oversized island and a pantry, has direct access to a sun-splashed deck. Large windows in the living room and owner's suite let in lots of mood-boosting, natural light. When it's time to relax for the night, the owner's suite is calming and peaceful, with a large walk-in closet, a tiled walk-in shower, and dual vanities for ultimate luxury. The Cabo is the epitome of carefree, light-filled living.
Builder Incentives
Sales Office
Townhouse Details
Home Type
- Townhome
Lot Details
- Lawn
Parking
- 2 Car Attached Garage
- Rear-Facing Garage
Home Design
- New Construction
Interior Spaces
- 3-Story Property
- High Ceiling
- Recessed Lighting
- Living Room
- Dining Area
- Flex Room
Kitchen
- Eat-In Kitchen
- Breakfast Bar
- Built-In Range
- Built-In Microwave
- Dishwasher
- Kitchen Island
- Disposal
Bedrooms and Bathrooms
- 3 Bedrooms
- Primary Bedroom Suite
- Walk-In Closet
- Powder Room
- Dual Vanity Sinks in Primary Bathroom
- Private Water Closet
- Bathtub with Shower
Laundry
- Laundry on upper level
- Stacked Washer and Dryer Hookup
Outdoor Features
- Deck
- Front Porch
Utilities
- Central Heating and Cooling System
- High Speed Internet
- Cable TV Available
Community Details
Overview
- No Home Owners Association
- Community Lake
- Water Views Throughout Community
- Views Throughout Community
- Mountain Views Throughout Community
Amenities
- Amphitheater
- Shops
- Restaurant
- Theater or Screening Room
- Event Center
- Community Center
- Planned Social Activities
Recreation
- Tennis Courts
- Baseball Field
- Soccer Field
- Community Basketball Court
- Volleyball Courts
- Community Playground
- Community Pool
- Park
- Trails
Map
Other Plans in Ballpark District at Daybreak - Downtown Daybreak
About the Builder
- Ballpark District at Daybreak - Downtown Daybreak
- 10997 S Freestone Rd Unit 110
- 11001 S Freestone Rd Unit 112
- 11009 S Freestone Rd Unit 115
- 10999 S Freestone Rd Unit 111
- 10993 S Freestone Rd Unit 108
- 10984 S Lake Run Rd Unit 156
- 10978 S Lake Run Rd Unit 158
- 10974 S Lake Run Rd Unit 160
- 5263 W Reventon Dr
- 5263 W Reventon Dr Unit 404
- 5216 Black Twig
- 11277 S Lake Run Rd W Unit 127
- 11279 S Lake Run Rd W Unit 126
- South Station District - The Dawn at Daybreak
- 5063 W Rambutan Way Unit 121
- 669 Split Rock Dr Unit 115
- Marina Village at Daybreak - Marina Village Townhomes
- 11267 S Lake Run Rd W Unit 130
- 7142 W Lake Ave S
