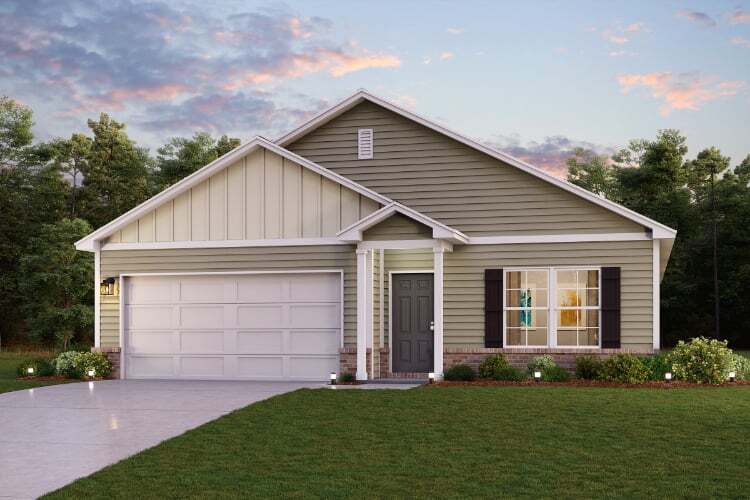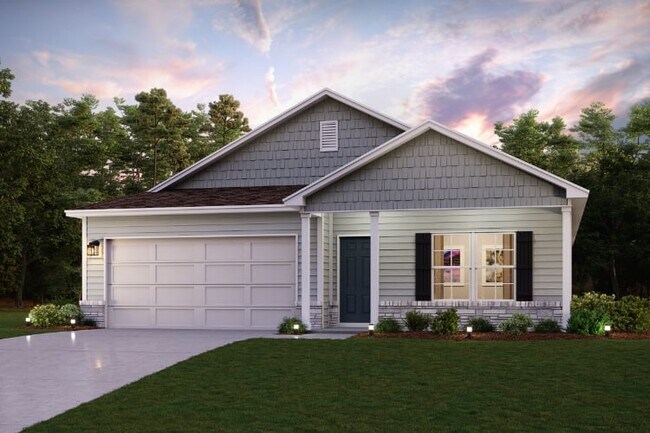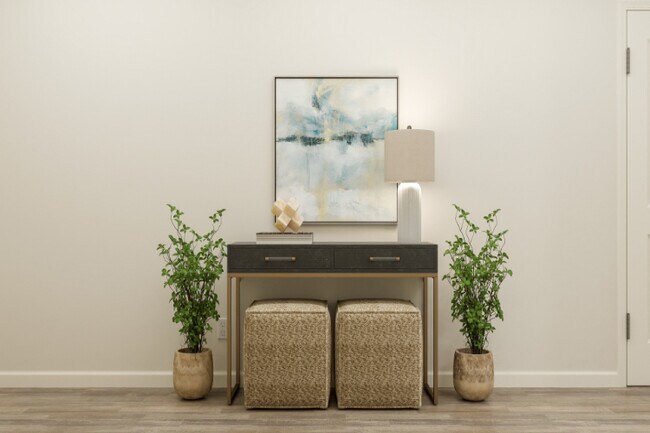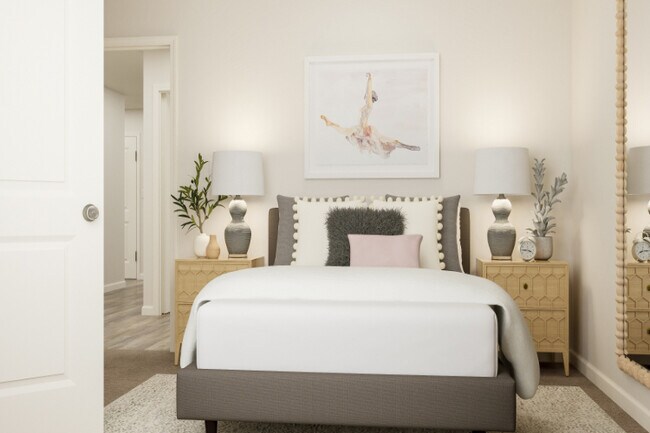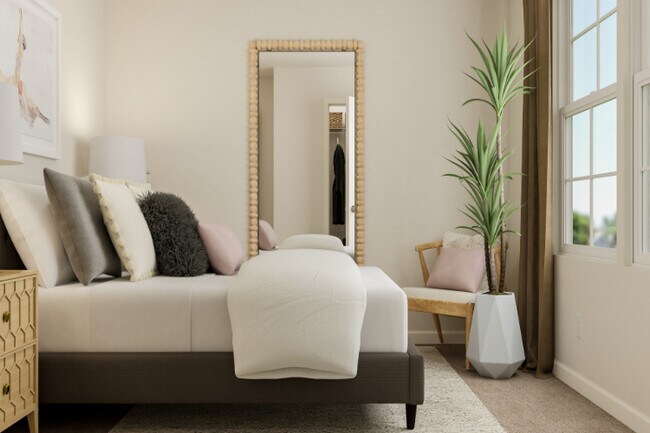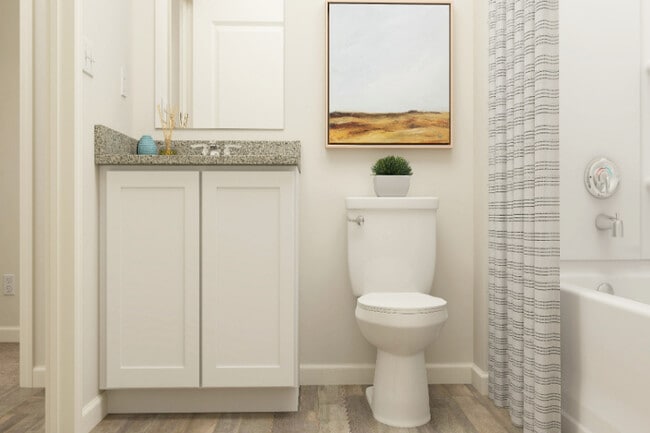Estimated payment starting at $1,658/month
4
Beds
2
Baths
1,684
Sq Ft
$157
Price per Sq Ft
Highlights
- New Construction
- Retreat
- Quartz Countertops
- Primary Bedroom Suite
- Great Room
- Lawn
About This Floor Plan
This home is located at CABOT Plan, Byron, GA 31008 and is currently priced at $263,990, approximately $156 per square foot. CABOT Plan is a home located in Houston County with nearby schools including Eagle Springs Elementary School, Thomson Middle School, and Northside High School.
Sales Office
Hours
| Monday - Saturday |
10:00 AM - 6:00 PM
|
| Sunday |
12:00 PM - 6:00 PM
|
Office Address
Isabella Way
Warner Robins, GA 31008
Home Details
Home Type
- Single Family
Parking
- 2 Car Attached Garage
- Front Facing Garage
Home Design
- New Construction
Interior Spaces
- 1-Story Property
- Recessed Lighting
- Great Room
- Open Floorplan
- Dining Area
Kitchen
- Built-In Oven
- Cooktop
- Built-In Microwave
- Dishwasher
- Stainless Steel Appliances
- Quartz Countertops
- Shaker Cabinets
- White Kitchen Cabinets
- Disposal
Bedrooms and Bathrooms
- 4 Bedrooms
- Retreat
- Primary Bedroom Suite
- Walk-In Closet
- 2 Full Bathrooms
- Primary bathroom on main floor
- Dual Vanity Sinks in Primary Bathroom
- Bathtub with Shower
- Walk-in Shower
Laundry
- Laundry Room
- Laundry on main level
- Washer and Dryer Hookup
Home Security
- Home Security System
- Smart Thermostat
Utilities
- Central Heating and Cooling System
- High Speed Internet
- Cable TV Available
Additional Features
- Covered Patio or Porch
- Lawn
Map
About the Builder
Part of Century Communities—a top US public homebuilder—Century Complete allows clients to purchase a quality new home through an innovative online experience. Plus, streamlined finishes and floor plans mean they get their dream home quicker and at a more affordable price point!
Nearby Homes
- 0 Gunn Rd Unit 10620588
- 302 Beau Claire Cir
- 310 Beau Claire Cir
- 238 Beau Claire Cir
- 240 Beau Claire Cir
- 813 Osigian Blvd
- 801 Osigian Blvd
- 508 Georgian Walk
- 100 Monroe Ct
- 102 Monroe Ct
- Cobblestone Crossing Commons
- 107 Monroe Ct
- 0 N Houston Lake Blvd
- 0 N Houston Lake Blvd Unit 10307131
- 0 Moracci Way Unit 24354552
- 3234 US Highway 41
- 53.91 Acres Anna Marie Circle (Autumn Cove Subdivision)
- 0 Peavy Rd
- Bryson Farms
- 305 Shantz Way Unit (LOT C11)

