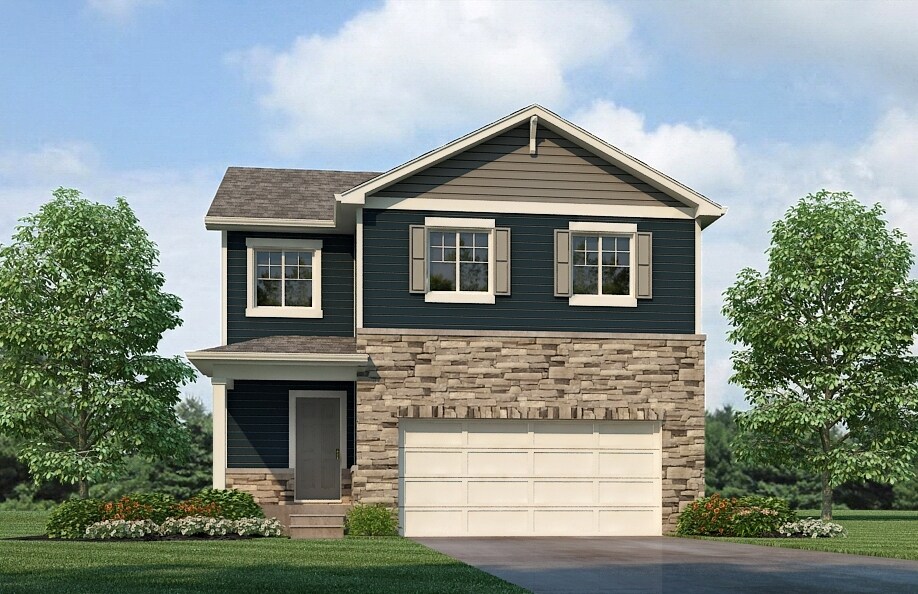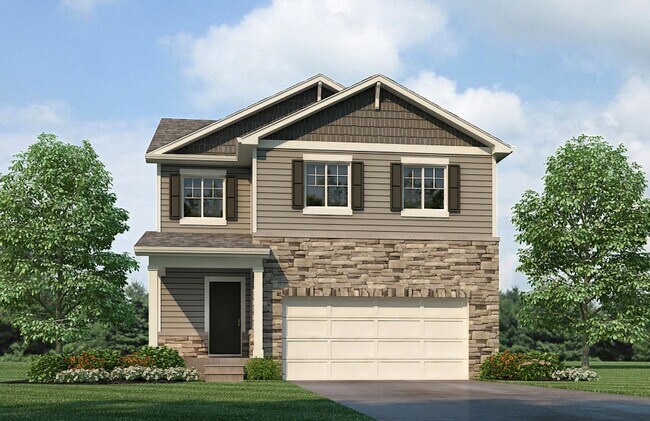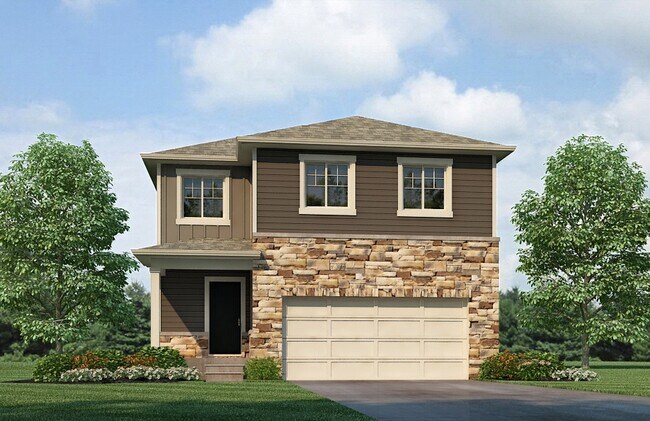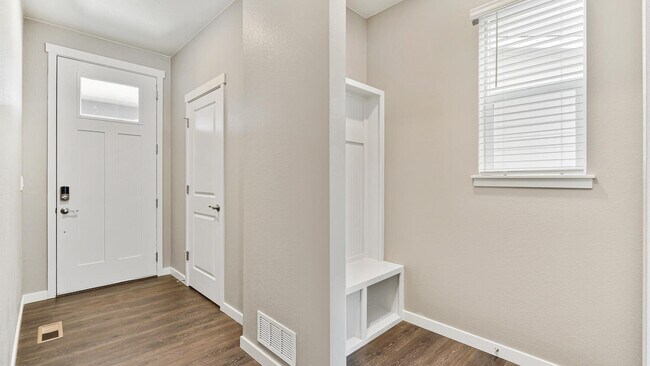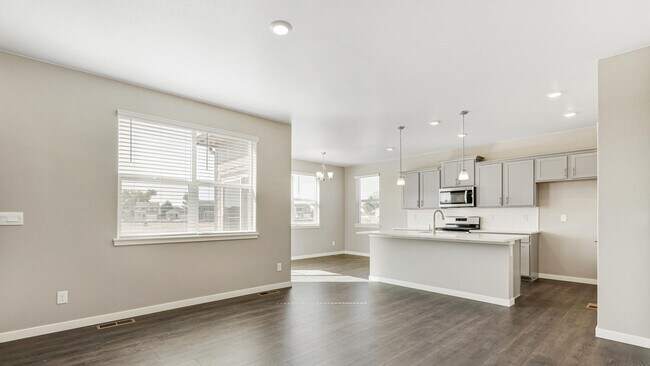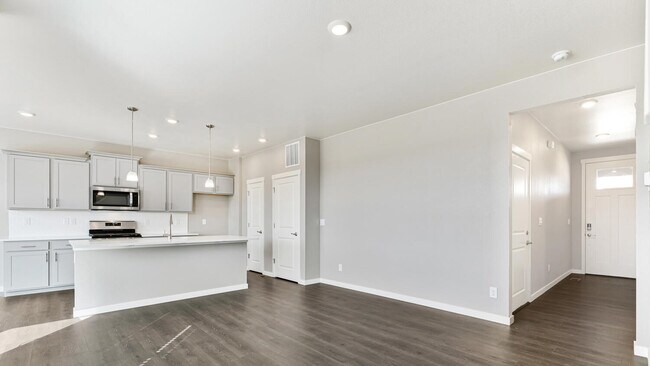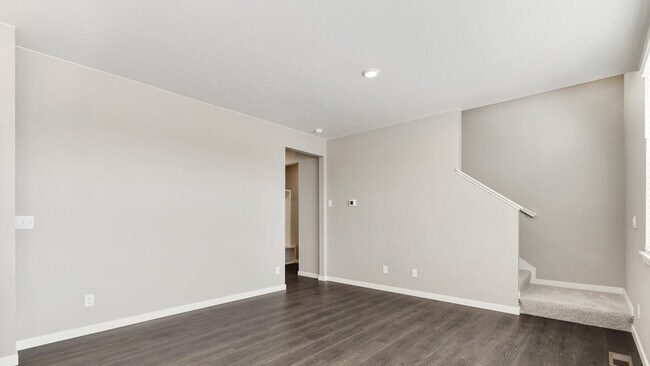
Johnstown, CO 80534
Estimated payment starting at $2,820/month
Highlights
- On-Site Retail
- Primary Bedroom Suite
- High Ceiling
- New Construction
- Loft
- Granite Countertops
About This Floor Plan
Introducing the Cabral floorplan at Ridge at Johnstown community in Johnstown, CO, where every square foot is put to use providing functionality and comfort. Inside this 2-story 3 bedroom, 2.5 bath home you’ll find 1,657 sq. ft. of living space. As you step inside, you are greeted by an inviting foyer that leads to the heart of the home.The open-concept layout seamlessly connects the living room, kitchen and dining space and access to the backyard through the sliding glass door creating a perfect layout for entertaining. Upstairs you’ll enjoy the loft that's located next to the linen closet, laundry room, bathroom and secondary bedrooms. Next to the staircase is the spacious primary bedroom that includes the bathroom with a double vanity sink, a walk-in shower and a walk-in closet with shelving for additional storage space. Contact us today to schedule a tour of the Cabral floorplan in the Ridge at Johnstown and make this your new home. *Photos are for representational purposes only, finishes may vary per home.
Sales Office
| Monday - Saturday |
9:00 AM - 5:00 PM
|
| Sunday |
11:00 AM - 5:00 PM
|
Home Details
Home Type
- Single Family
Parking
- 2 Car Attached Garage
- Front Facing Garage
Home Design
- New Construction
Interior Spaces
- 2-Story Property
- High Ceiling
- Recessed Lighting
- Living Room
- Combination Kitchen and Dining Room
- Loft
Kitchen
- Eat-In Kitchen
- Breakfast Bar
- Built-In Range
- Built-In Microwave
- Dishwasher
- Stainless Steel Appliances
- Kitchen Island
- Granite Countertops
- Tiled Backsplash
- Disposal
Bedrooms and Bathrooms
- 3 Bedrooms
- Primary Bedroom Suite
- Walk-In Closet
- Powder Room
- Granite Bathroom Countertops
- Dual Vanity Sinks in Primary Bathroom
- Private Water Closet
- Bathtub with Shower
- Walk-in Shower
Laundry
- Laundry Room
- Laundry on upper level
- Washer and Dryer Hookup
Utilities
- Central Heating and Cooling System
- High Speed Internet
- Cable TV Available
Additional Features
- Front Porch
- Lawn
Community Details
Amenities
- On-Site Retail
Recreation
- Park
Map
Other Plans in The Ridge at Johnstown - Ridge at Johnstown
About the Builder
- The Ridge at Johnstown - Ridge at Johnstown
- 2440 Dandelion Ln
- 2437 Ivywood Ln
- 2429 Dandelion Ln
- 4867 Antler Way
- 2422 Dandelion Ln
- 2418 Ivywood Ln
- 4876 Antler Way
- 4879 Lynxes Way
- 2416 Dandelion Ln
- 2413 Ivywood Ln
- 2401 Ivywood Ln
- 2393 Ivywood Ln
- 2343 Ivywood Ln
- 2362 Jasmine Ln
- 2356 Jasmine Ln
- 2417 Dandelion Ln
- 2400 Ivywood Ln
- 2423 Dandelion Ln
- 2441 Oakhurst Rd
