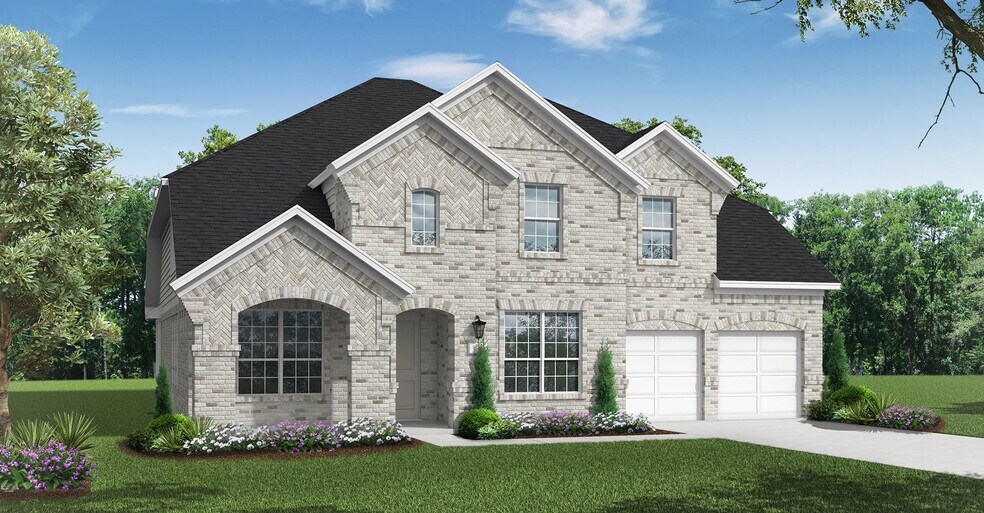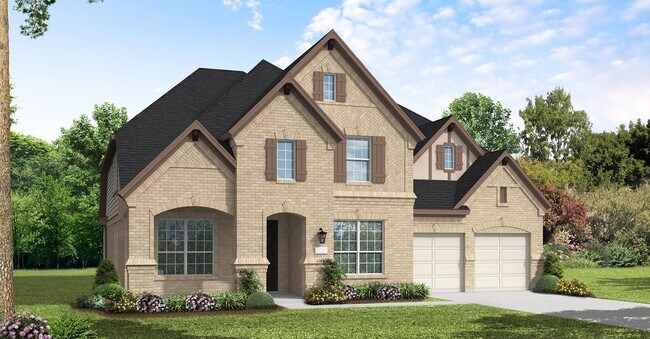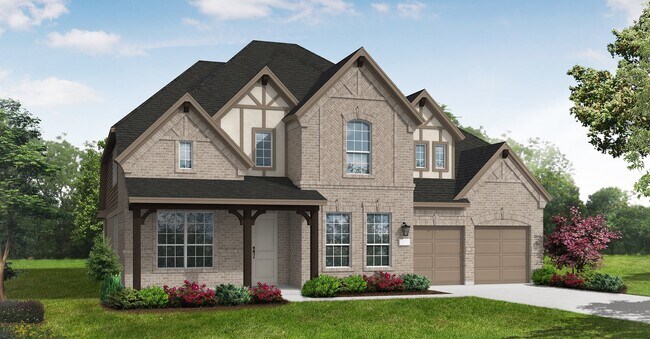
Mansfield, TX 76063
Estimated payment starting at $4,321/month
Highlights
- Golf Course Community
- New Construction
- Primary Bedroom Suite
- Mary Orr Intermediate School Rated A-
- Fishing
- Gated Community
About This Floor Plan
The Caddo II floor plan is designed for those who need both space and functionality. This impressive two-story home features five spacious bedrooms and four full bathrooms, providing ample room for comfortable living. The open-concept layout seamlessly connects the living, dining, and kitchen areas, making it ideal for entertaining or daily activities. A generous owner’s suite offers a retreat-like atmosphere, complete with a spa-inspired bathroom and a walk-in closet. Upstairs, additional bedrooms and a flexible loft space allow for personalization to fit your lifestyle. The three-car garage ensures plenty of parking and storage space. Thoughtfully designed with modern finishes and a well-balanced flow, the Caddo II is the perfect blend of sophistication and practicality.
Sales Office
| Monday - Thursday |
10:00 AM - 6:00 PM
|
| Friday |
12:00 PM - 6:00 PM
|
| Saturday |
10:00 AM - 6:00 PM
|
| Sunday |
12:00 PM - 6:00 PM
|
Home Details
Home Type
- Single Family
Parking
- 3 Car Attached Garage
- Front Facing Garage
- Tandem Garage
Home Design
- New Construction
Interior Spaces
- 2-Story Property
- Tray Ceiling
- Family Room
- Dining Room
- Home Office
- Game Room
- Attic
Kitchen
- Breakfast Area or Nook
- Eat-In Kitchen
- Breakfast Bar
- Walk-In Pantry
- Butlers Pantry
- Kitchen Island
Bedrooms and Bathrooms
- 5 Bedrooms
- Primary Bedroom on Main
- Primary Bedroom Suite
- Walk-In Closet
- 4 Full Bathrooms
- Primary bathroom on main floor
- Dual Vanity Sinks in Primary Bathroom
- Bathtub with Shower
- Walk-in Shower
Laundry
- Laundry Room
- Laundry on main level
Utilities
- Central Heating and Cooling System
- High Speed Internet
- Cable TV Available
Additional Features
- Covered Patio or Porch
- Minimum 75 Ft Wide Lot
Community Details
Overview
- No Home Owners Association
- Community Lake
- Pond in Community
- Greenbelt
Amenities
- Clubhouse
- Community Center
- Amenity Center
Recreation
- Golf Course Community
- Community Playground
- Lap or Exercise Community Pool
- Fishing
- Fishing Allowed
- Park
- Recreational Area
- Trails
Security
- Gated Community
Map
Move In Ready Homes with this Plan
Other Plans in South Pointe - Manor Series
About the Builder
- South Pointe - Village Series
- South Pointe - Manor Series
- South Pointe - Cottage Series
- 2105 Southpointe Crossing
- 2219 Birch St
- 2209 Birch St
- 2003 Birch St
- South Pointe
- 1106 Knoll Crest Dr
- Ladera at the Reserve
- View at the Reserve - Discovery Collection
- View at the Reserve - Inspiration Collection
- 1913 Windsor Terrace
- 2118 Tilden Ln
- 2504 Ventura Blvd
- 2109 Wexley Dr
- 3608 William Ct
- Somerset - Classic 70s & 80s
- Somerset - Somerset Phase 5
- South Pointe - Village Series


