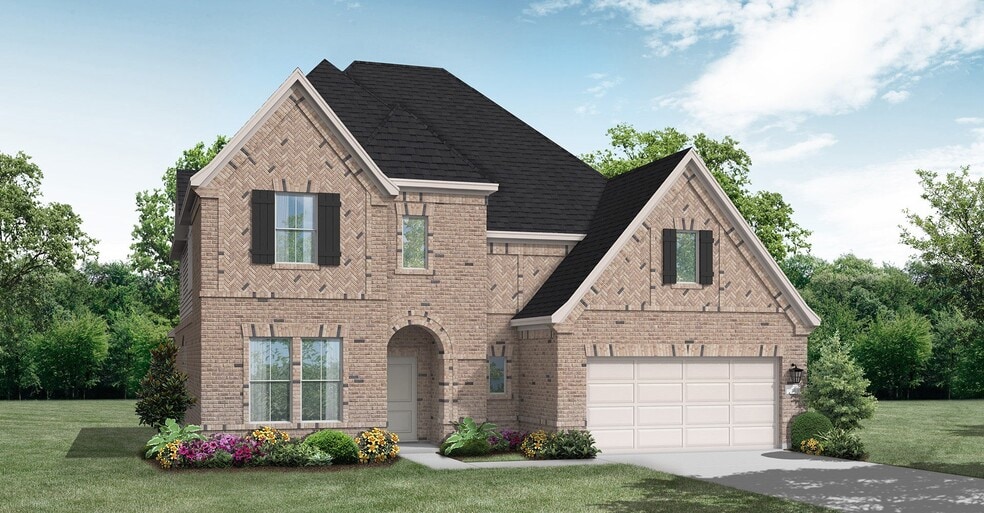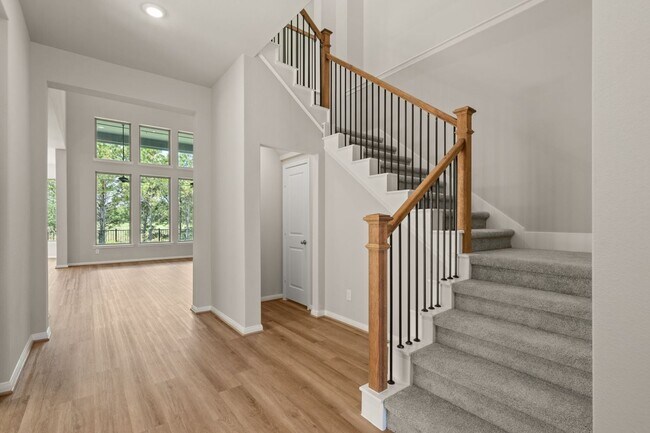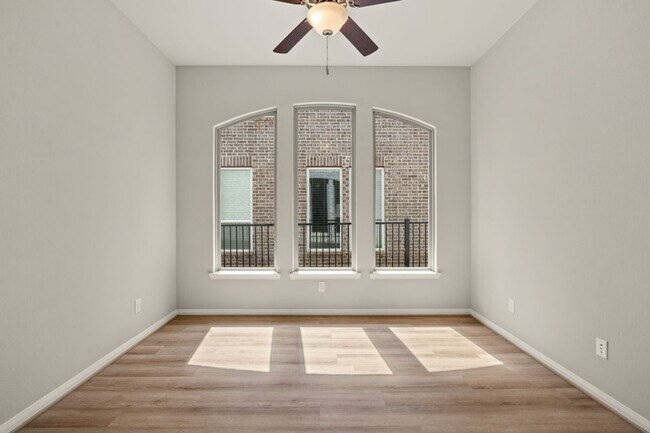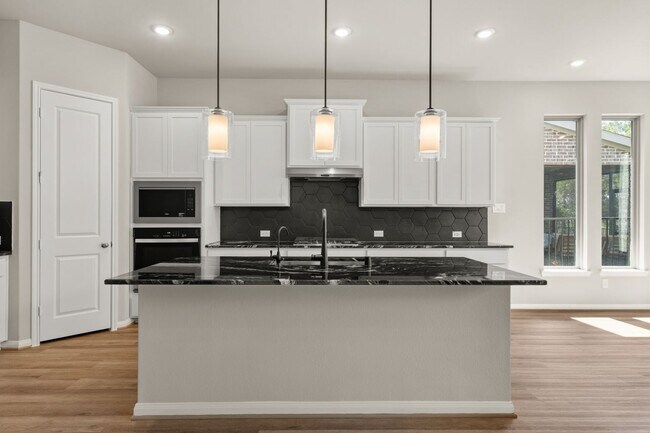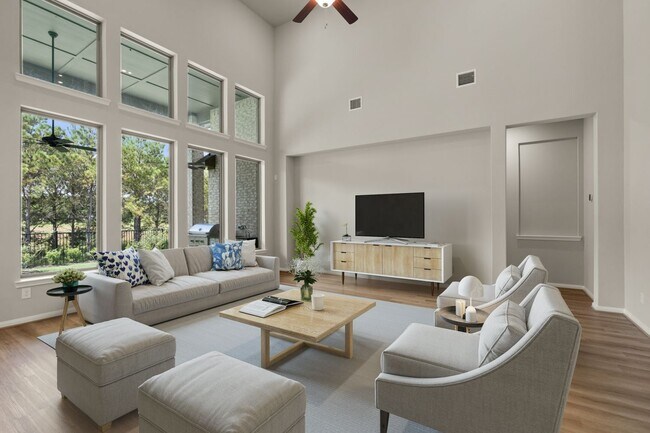
Estimated payment starting at $3,623/month
Highlights
- Home Theater
- New Construction
- Community Lake
- Kaufman Elementary School Rated A
- Primary Bedroom Suite
- Clubhouse
About This Floor Plan
The Caddo Mills floor plan offers a well-designed two-story home that perfectly balances function and sophistication. With four bedrooms and four bathrooms, this spacious layout provides ample room for both relaxation and entertainment. The open-concept living area seamlessly connects to a thoughtfully designed kitchen, making it ideal for hosting family and friends. The primary suite serves as a private retreat, complete with a generously sized en-suite bath. Upstairs, additional bedrooms and a versatile loft space enhance the home’s flexibility. A three-car garage adds extra convenience, ensuring plenty of space for storage and vehicles. If you’re searching for a home that blends contemporary features with timeless comfort, the Caddo Mills floor plan is an exceptional choice.
Builder Incentives
Biggest Savings Sales Event—Think big, save bigger with low rates and huge savings on quick move-in homes!
Sales Office
| Monday |
10:00 AM - 6:00 PM
|
| Tuesday |
10:00 AM - 6:00 PM
|
| Wednesday |
10:00 AM - 6:00 PM
|
| Thursday |
10:00 AM - 6:00 PM
|
| Friday |
12:00 PM - 6:00 PM
|
| Saturday |
10:00 AM - 6:00 PM
|
| Sunday |
12:00 PM - 6:00 PM
|
Home Details
Home Type
- Single Family
Parking
- 3 Car Attached Garage
- Front Facing Garage
- Tandem Garage
Home Design
- New Construction
Interior Spaces
- 2-Story Property
- Bay Window
- Mud Room
- Open Floorplan
- Dining Area
- Home Theater
- Home Office
- Game Room
Kitchen
- Eat-In Kitchen
- Breakfast Bar
- Walk-In Pantry
- Kitchen Island
Bedrooms and Bathrooms
- 4 Bedrooms
- Primary Bedroom on Main
- Primary Bedroom Suite
- Walk-In Closet
- 4 Full Bathrooms
- Primary bathroom on main floor
- Bathroom Fixtures
- Bathtub with Shower
Laundry
- Laundry Room
- Laundry on main level
- Washer and Dryer Hookup
Outdoor Features
- Covered Patio or Porch
Utilities
- Air Conditioning
- Heating Available
Community Details
Overview
- Community Lake
- Greenbelt
Amenities
- Clubhouse
- Community Center
Recreation
- Community Playground
- Community Pool
- Splash Pad
- Park
- Trails
Map
Move In Ready Homes with this Plan
Other Plans in The Meadows at Imperial Oaks - 60'
About the Builder
- The Meadows at Imperial Oaks - 60'
- The Meadows at Imperial Oaks
- The Meadows at Imperial Oaks - 50'
- The Meadows at Imperial Oaks - 40'
- 3212 Bright Maple Dr
- 32323 Mossy Pine Way
- 32319 Mossy Pine Way
- 3312 Bentwood Ranch Dr
- 32359 Mossy Pine Way
- 3323 Bentwood Ranch Dr
- 31992 Retama Ranch Dr
- 32335 Mossy Pine Way
- 31920 Scarlet Tupelo Way
- The Meadows at Imperial Oaks - 50ft
- 3412 Chestnut Colony Ct
- 2614 Oakland Park Dr
- 32364 Mossy Pine Way
- 1521 Glen Oaks Dr
- 1420 Flamingo St
- 1424 Flamingo St
