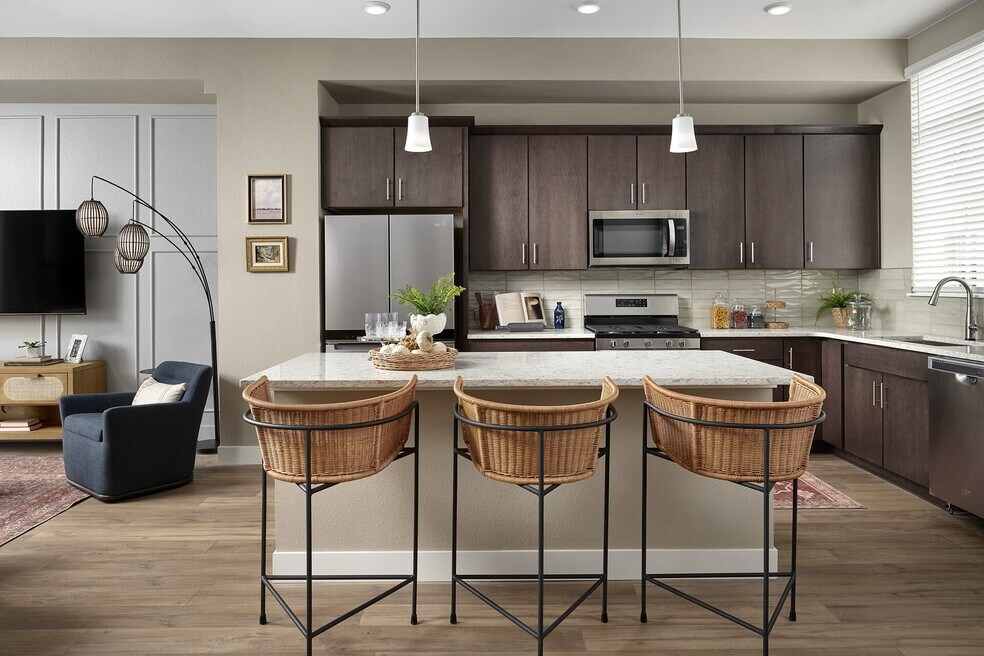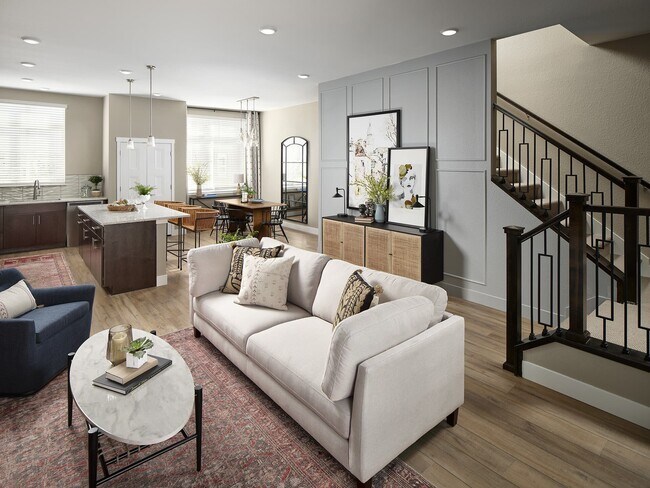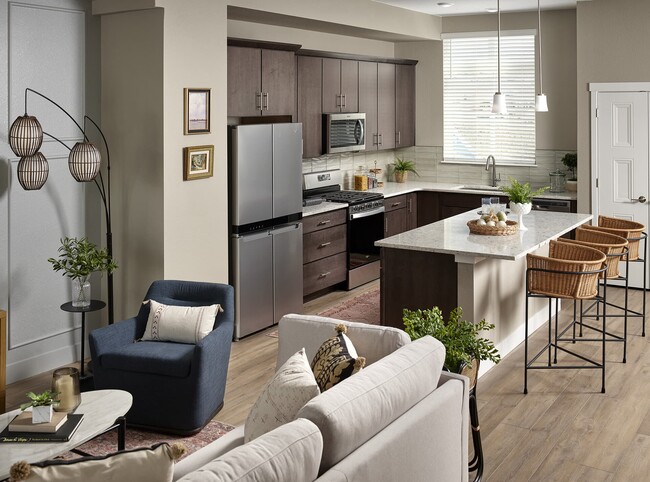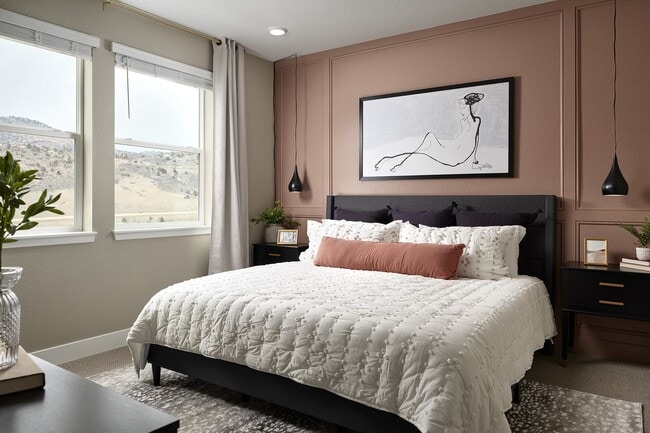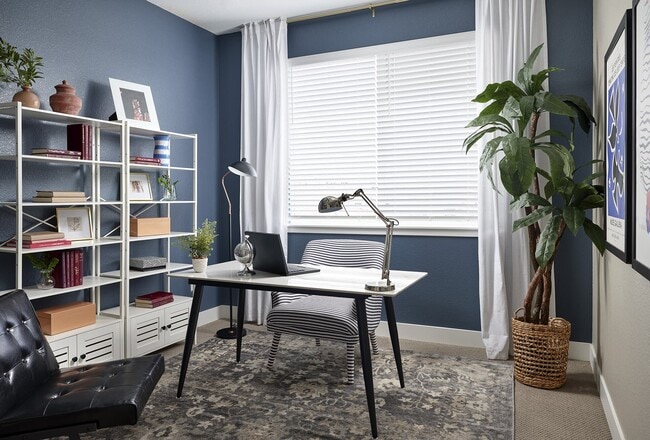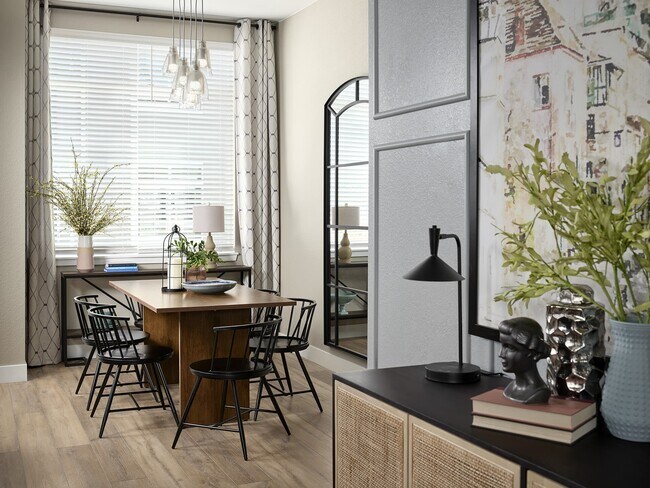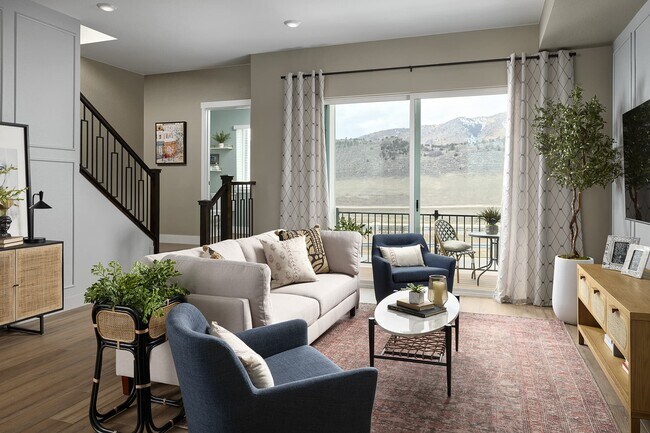
Verified badge confirms data from builder
Denver, CO 80228
Estimated payment starting at $3,919/month
Total Views
20,479
2 - 3
Beds
4
Baths
1,786
Sq Ft
$350
Price per Sq Ft
Highlights
- Fitness Center
- New Construction
- Clubhouse
- Rooney Ranch Elementary School Rated A-
- Primary Bedroom Suite
- Views Throughout Community
About This Floor Plan
Imagine your dream home. Was it made for entertaining, with an intuitive-is-an-understatement kitchen? And common areas that flow as easily as the conversations you’ll enjoy there? Does it have private outdoor spaces for coffee-sipping, book-reading and star-gazing? Does it have an owner’s retreat that’s more like an oasis? (With a walk-in closet, obviously.) It has to have the everyday things that make every day a bit easier, right? like an upstairs laundry room and an attached two-car garage? Then you might need to pinch yourself because your dreams just came true.
Sales Office
Hours
| Monday |
12:00 PM - 5:00 PM
|
| Tuesday - Saturday |
10:00 AM - 5:00 PM
|
| Sunday |
11:00 AM - 5:00 PM
|
Office Address
15583 W Washburn Dr
Lakewood, CO 80228
Driving Directions
Home Details
Home Type
- Single Family
Lot Details
- Lawn
Parking
- 2 Car Attached Garage
- Rear-Facing Garage
Home Design
- New Construction
Interior Spaces
- 3-Story Property
- Formal Entry
- Living Room
- Dining Area
- Attic
Kitchen
- Breakfast Bar
- Built-In Range
- Built-In Microwave
- Dishwasher
- Kitchen Island
Bedrooms and Bathrooms
- 2 Bedrooms
- Primary Bedroom Suite
- Walk-In Closet
- Powder Room
- Double Vanity
- Private Water Closet
- Bathtub with Shower
- Walk-in Shower
Laundry
- Laundry Room
- Laundry on upper level
- Washer and Dryer Hookup
Outdoor Features
- Balcony
- Covered Patio or Porch
Utilities
- Central Heating and Cooling System
- High Speed Internet
- Cable TV Available
Community Details
Overview
- No Home Owners Association
- Views Throughout Community
- Pond in Community
- Greenbelt
Amenities
- Community Fire Pit
- Community Barbecue Grill
- Picnic Area
- Clubhouse
- Community Center
Recreation
- Tennis Courts
- Community Playground
- Fitness Center
- Community Pool
- Park
- Dog Park
- Trails
Map
Move In Ready Homes with this Plan
Other Plans in Cadence at Solterra - Cadence
About the Builder
Brookfield Residential is a privately held North American land development and homebuilding company founded in 1956. Operating across 14 markets, it creates master-planned communities and builds single-family, townhome, multifamily, and commercial real estate components in the United States and Canada. The firm is recognized for combining sustainable design, energy-efficient home features, and innovative construction methods. Notable accolades include awards like “Green Builder of the Year” in the Greater Toronto Area and “Mixed-Use Community of the Year” in Charleston.
Nearby Homes
- Cadence at Solterra - Cadence
- 2120 S Poppy St
- Red Rocks Ranch - The Monarch Collection
- 16123 W Dequesne Dr
- Red Rocks Ranch - The Grand Collection
- Red Rocks Ranch - The Skyline Collection
- 15682 W Girard Ave
- 2703 S Cole Ct
- 14959 W Hampden Ave
- 322 S Alkire St
- 4654 Cloudburst Ln
- 4662 Cloudburst Ln
- Three Hills
- 14497 Saint Place
- Three Hills
- 4899 N Daven Rd
- 14472 Tranquil Ct
- Three Hills - Single Family Homes
- 670 S Rooney Rd
- 3343 S Newcombe St
