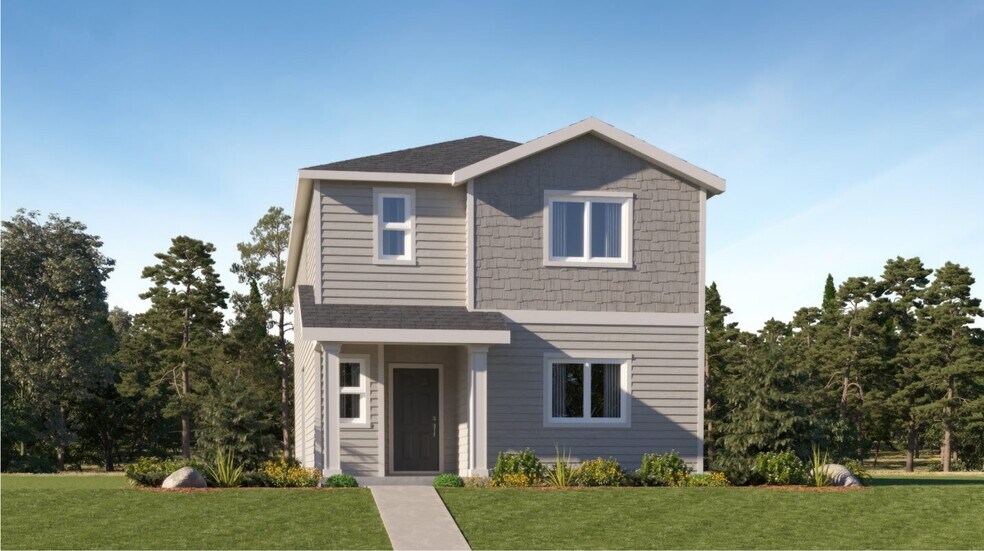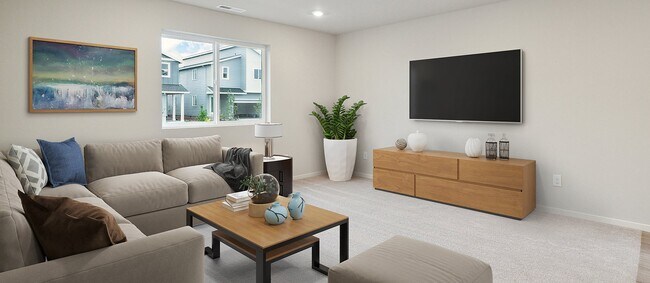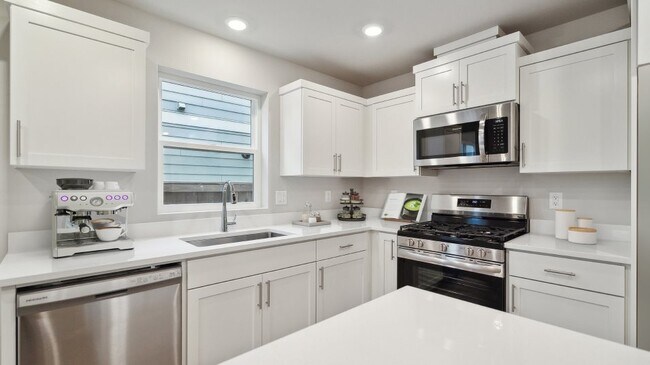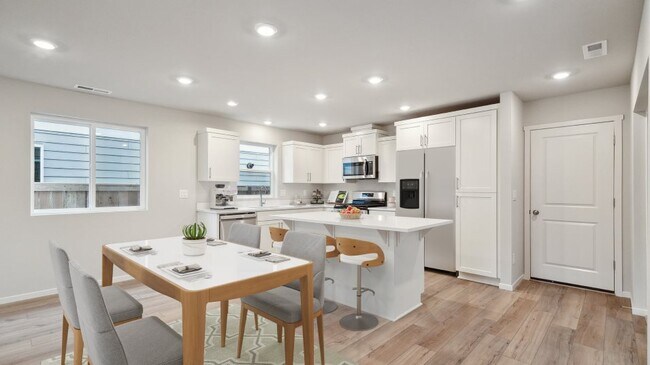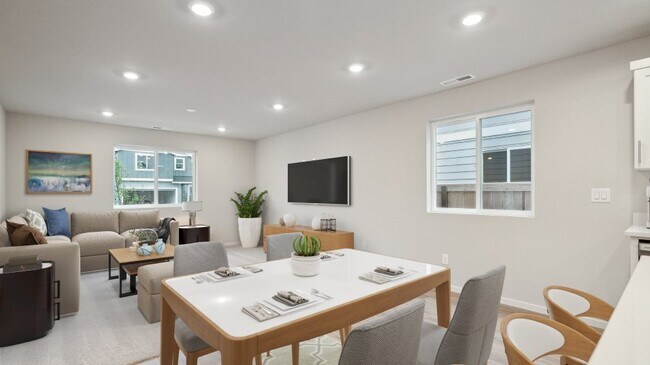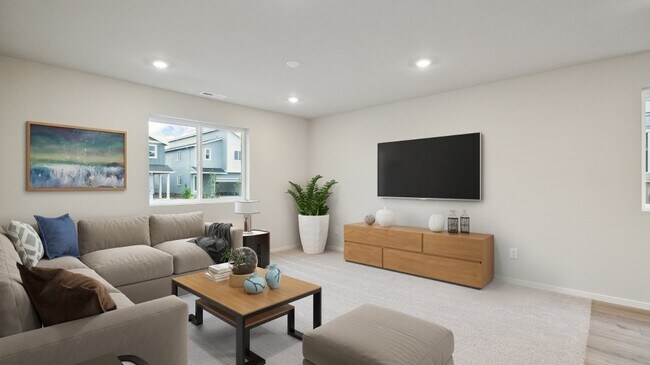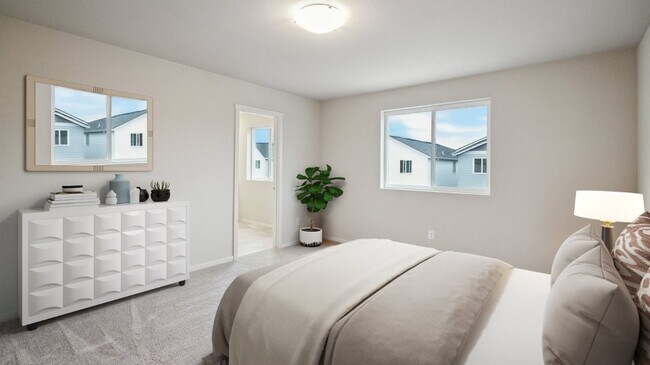
Verified badge confirms data from builder
Woodburn, OR 97071
Estimated payment starting at $2,696/month
Total Views
3,927
4
Beds
2.5
Baths
1,829
Sq Ft
$231
Price per Sq Ft
Highlights
- New Construction
- Great Room
- Covered Patio or Porch
- Built-In Refrigerator
- Quartz Countertops
- Breakfast Area or Nook
About This Floor Plan
This two-story home features an open concept layout situated among the Great Room, dining nook and kitchen to promote simplified living. A covered front porch and covered patio allow for seamless indoor-outdoor activities. The second floor hosts four restful bedrooms including a private owner’s suite with a spa-inspired bathroom.
Sales Office
All tours are by appointment only. Please contact sales office to schedule.
Sales Team
Jesse Cooley
Kristin Cole
Office Address
2702 Gunderson Ave
Woodburn, OR 97071
Driving Directions
Home Details
Home Type
- Single Family
HOA Fees
- $40 Monthly HOA Fees
Parking
- 2 Car Attached Garage
- Rear-Facing Garage
Taxes
- Special Tax
Home Design
- New Construction
Interior Spaces
- 2-Story Property
- Recessed Lighting
- Great Room
Kitchen
- Breakfast Area or Nook
- Built-In Refrigerator
- Dishwasher
- Stainless Steel Appliances
- Quartz Countertops
- Shaker Cabinets
Flooring
- Carpet
- Luxury Vinyl Tile
Bedrooms and Bathrooms
- 4 Bedrooms
- Walk-In Closet
- Powder Room
- Quartz Bathroom Countertops
- Double Vanity
- Walk-in Shower
Laundry
- Laundry on upper level
- Washer and Dryer
Additional Features
- Covered Patio or Porch
- Cable TV Available
Community Details
Recreation
- Community Playground
Map
Move In Ready Homes with this Plan
Other Plans in Smith Creek - The Harmony Collection
About the Builder
Since 1954, Lennar has built over one million new homes for families across America. They build in some of the nation’s most popular cities, and their communities cater to all lifestyles and family dynamics, whether you are a first-time or move-up buyer, multigenerational family, or Active Adult.
Nearby Homes
- Smith Creek - The Harmony Collection
- Smith Creek - The Aurora Collection
- Smith Creek - The Steele Collection
- 2702 Gunderson Ave
- 668 Merriott Ln
- Lowrie Estates
- 646 Merriott Ln
- 630 Merriott Ln
- Brighton Pointe - The Willow Collection
- Brighton Pointe - The Evergreen Collection
- 3175 Quail Ave
- 9008 NE Parr (Near) Rd
- 0 Stacy Allison Way
- 1521 Brown St
- 1251 Brown St
- Mill Creek Meadows
- 0 10 Oaks Ln
- 1285 Parkside Ave
- 1251 Parkside Ave
- 1233 Parkside Ave
