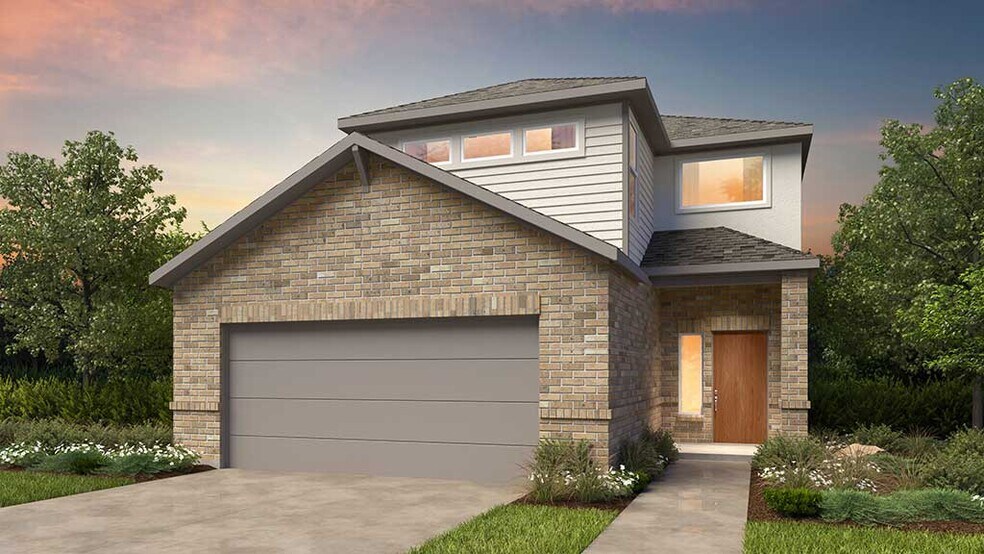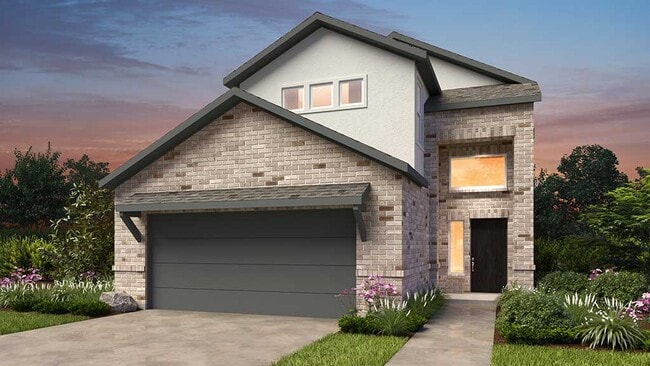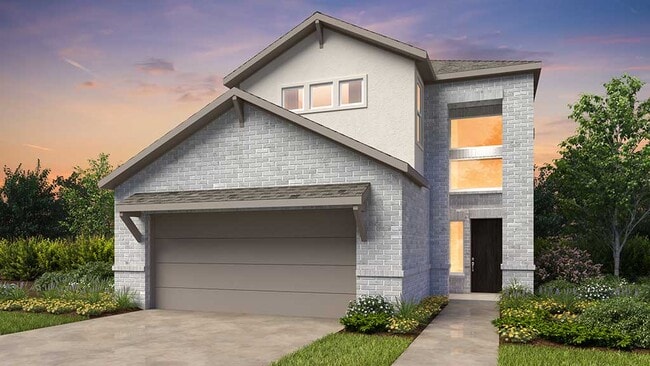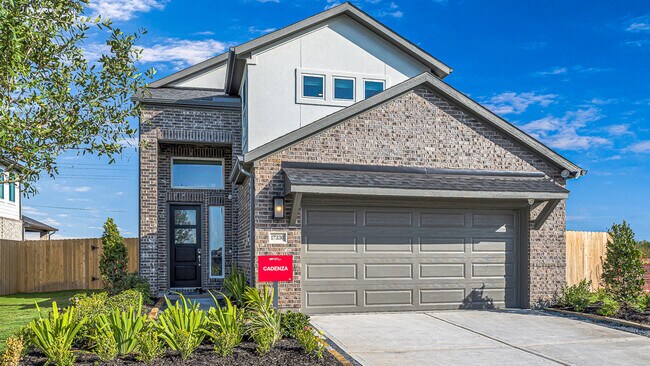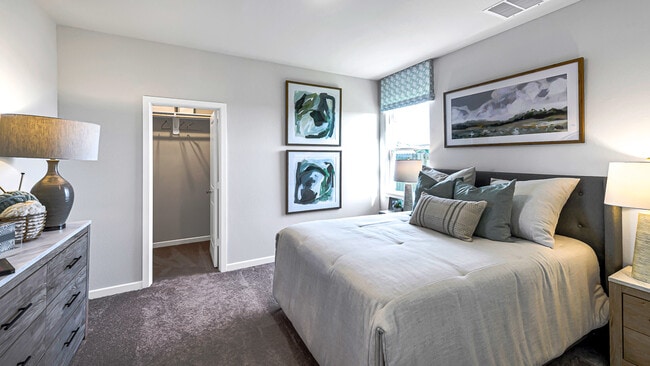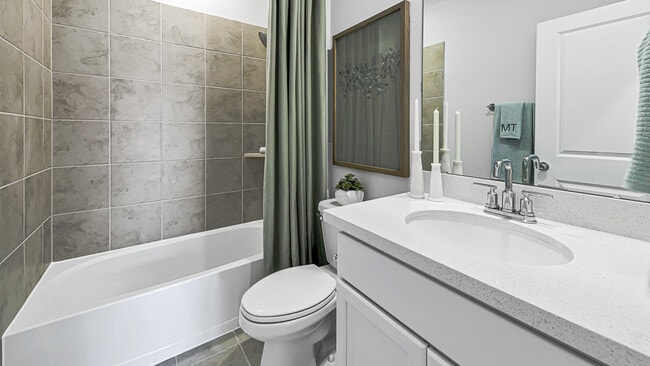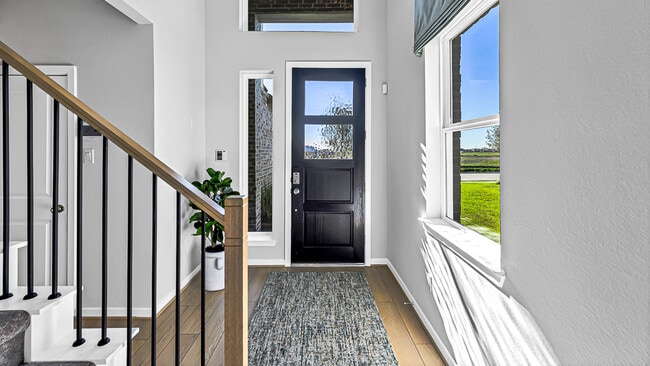
Cypress, TX 77433
Estimated payment starting at $2,700/month
Highlights
- Waterfront Community
- New Construction
- Clubhouse
- Smith Middle School Rated A
- Community Lake
- Main Floor Primary Bedroom
About This Floor Plan
The Cadenza floor plan is a light, bright, and airy space you’ll love for years to come. Enter through the charming front porch to the foyer and find a roomy 2-car garage, entry, additional bedroom, and bathroom to the side. Head back through the foyer to discover idealistic open-concept living: a gourmet kitchen opens to a dining room and gathering room, perfect for flowing conversations. Also on the ground floor is a laundry room and secluded primary suite, a spa-like oasis with a desirable oversized walk-in closet. Upstairs are two additional bedrooms, one with a walk-in closet, a bathroom, a versatile game room that opens to the home below, a storage closet, and an adaptable tech room perfect for those working from home.
Builder Incentives
Lower your rate for the first 7 years when you secure a Conventional 30-Year 7/6 Adjustable Rate Mortgage with no discount fee. Enjoy a starting rate of 3.75%/5.48% APR for the first 7 years of your loan. Beginning in year 8, your rate will adjust ev
Sales Office
| Monday - Saturday |
10:00 AM - 5:00 PM
|
| Sunday |
12:00 PM - 5:00 PM
|
Home Details
Home Type
- Single Family
Lot Details
- Minimum 40 Sq Ft Lot
- Minimum 40 Ft Wide Lot
HOA Fees
- $100 Monthly HOA Fees
Parking
- 2 Car Attached Garage
- Front Facing Garage
Taxes
- Municipal Utility District Tax
Home Design
- New Construction
Interior Spaces
- 2-Story Property
- Tray Ceiling
- Recessed Lighting
- Formal Entry
- Open Floorplan
- Dining Area
- Game Room
- Attic
Kitchen
- Eat-In Kitchen
- Walk-In Pantry
- Dishwasher
- Kitchen Island
Bedrooms and Bathrooms
- 4 Bedrooms
- Primary Bedroom on Main
- Walk-In Closet
- 3 Full Bathrooms
- Primary bathroom on main floor
- Double Vanity
- Private Water Closet
- Bathtub with Shower
- Walk-in Shower
Laundry
- Laundry Room
- Laundry on main level
- Washer and Dryer Hookup
Outdoor Features
- Covered Patio or Porch
Community Details
Overview
- Community Lake
- Views Throughout Community
- Greenbelt
Amenities
- Clubhouse
Recreation
- Waterfront Community
- Tennis Courts
- Pickleball Courts
- Community Playground
- Community Pool
- Park
- Trails
Map
Move In Ready Homes with this Plan
Other Plans in Avon at Cypress - 40s
About the Builder
- Avon at Cypress - 40s
- 9102 Burleigh Landing
- 22102 Strathfield Cir
- Avon at Cypress - 50s
- 9230 Bossley Park Dr
- Bridge Creek - 45s and 50s
- Avon at Cypress - 60s
- 9202 Dr
- Avon at Cypress - 70s
- 8727 Blue Coral Ln
- 8711 Blue Coral Ln
- 8707 Blue Coral Ln
- 8135 Kay Harbor Dr
- 8110 Magnolia Prairie Ln
- 8086 Magnolia Prairie Ln
- 21302 Manatee Rock Ln
- 21314 Manatee Rock Ln
- 8082 Magnolia Prairie Ln
- 8706 Fairway Palms Dr
- 21339 Palm Arbor Dr
