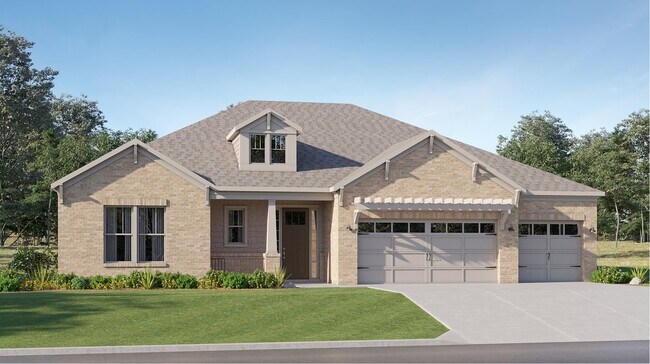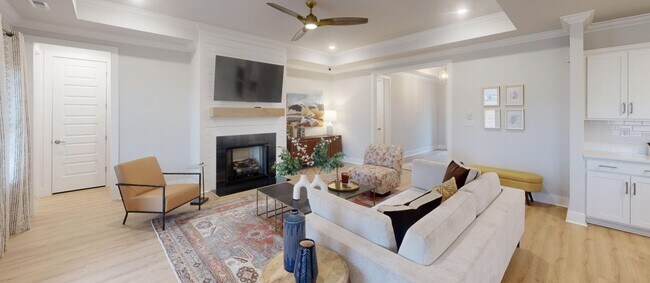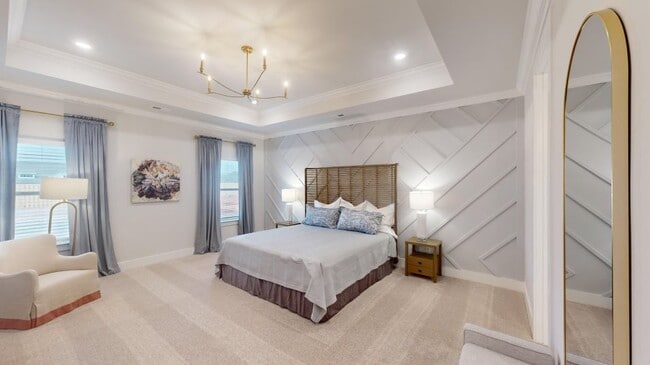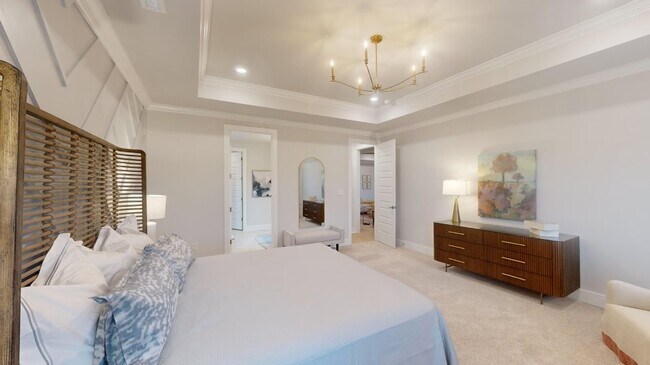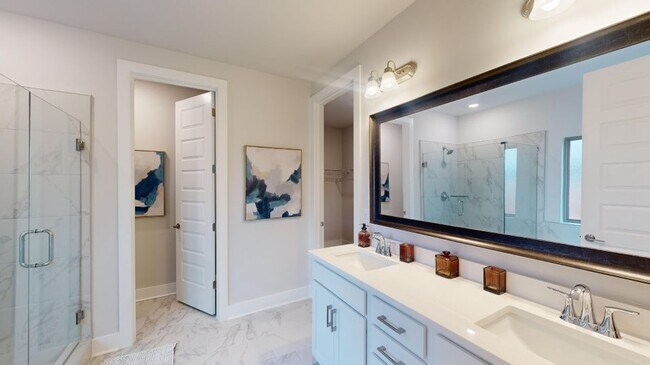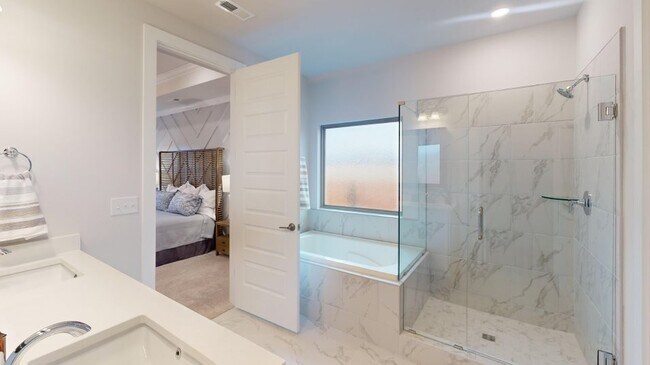
Verified badge confirms data from builder
Madison, AL 35757
Estimated payment starting at $2,998/month
Total Views
14,778
4
Beds
3
Baths
2,503
Sq Ft
$187
Price per Sq Ft
Highlights
- Fitness Center
- New Construction
- Clubhouse
- Endeavor Elementary School Rated A-
- Primary Bedroom Suite
- Deck
About This Floor Plan
The family room, kitchen and dining room are arranged among a convenient and contemporary open floorplan at the heart of this single-level home. Access to a patio makes indoor-outdoor living and entertaining simple. The expansive owner’s suite features a spa-like bathroom and walk-in closet, while three more secondary bedrooms provide comfort and privacy for household members or overnight guests. One of the secondary bedrooms features an en-suite bathroom.
Sales Office
Hours
Monday - Sunday
10:00 AM - 6:00 PM
Office Address
210 John Clift Cir
Madison, AL 35757
Home Details
Home Type
- Single Family
HOA Fees
- $54 Monthly HOA Fees
Parking
- 3 Car Attached Garage
- Front Facing Garage
Taxes
- Special Tax
Home Design
- New Construction
Interior Spaces
- 2,503 Sq Ft Home
- 1-Story Property
- Family Room
- Dining Room
- Laundry Room
Kitchen
- Breakfast Bar
- Kitchen Island
Bedrooms and Bathrooms
- 4 Bedrooms
- Primary Bedroom Suite
- Walk-In Closet
- 3 Full Bathrooms
- Dual Sinks
- Walk-in Shower
Outdoor Features
- Deck
- Covered Patio or Porch
Community Details
Recreation
- Fitness Center
- Lap or Exercise Community Pool
Additional Features
- Clubhouse
Map
Other Plans in Clift Farm - Creekside Ranchers
About the Builder
Since 1954, Lennar has built over one million new homes for families across America. They build in some of the nation’s most popular cities, and their communities cater to all lifestyles and family dynamics, whether you are a first-time or move-up buyer, multigenerational family, or Active Adult.
Nearby Homes
- Clift Farm - Creekside Cottages
- Clift Farm - Creekside Ranchers
- Clift Farm - The Grove Townhomes
- 29111 Highway 72
- 30633 Highway 72
- 3.44 acres Highway 72
- 4.9 Acres Highway 72
- 2 acres Capshaw Rd
- 16 Acres Highway 72 W
- 777 Capshaw Rd NW
- 8809 Highway 72 W
- 8.4 acres Romine Blvd
- 1.98 acres Romine Blvd
- 1.37 acres Romine Blvd
- 1.7 Highway 72 W
- 7627 Highway 72 W
- 1 acre Romine Blvd
- 9530 Abington Cove Blvd NW
- 9534 Abington Cove Blvd NW
- 6509 Landsmere Ln

