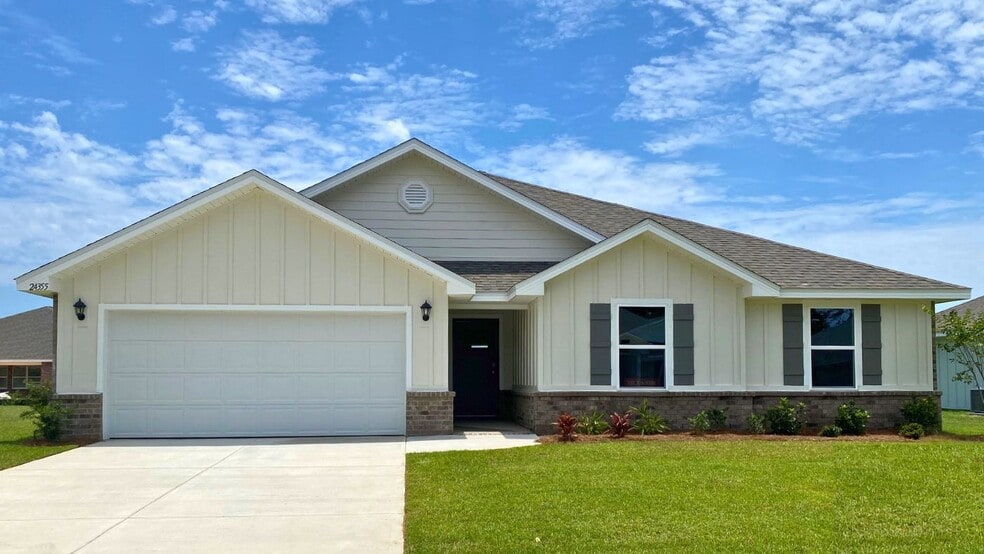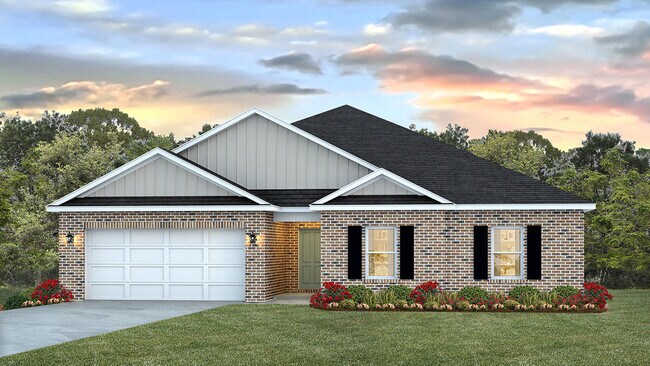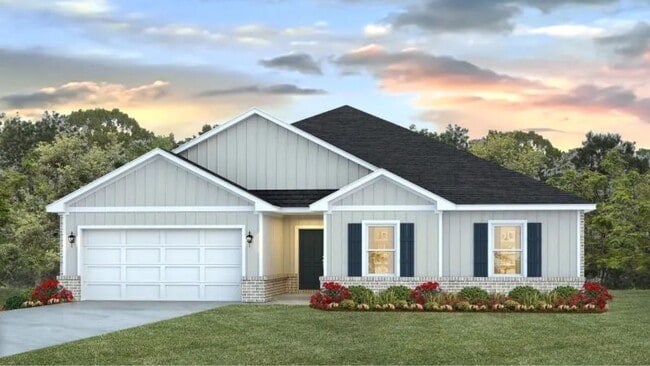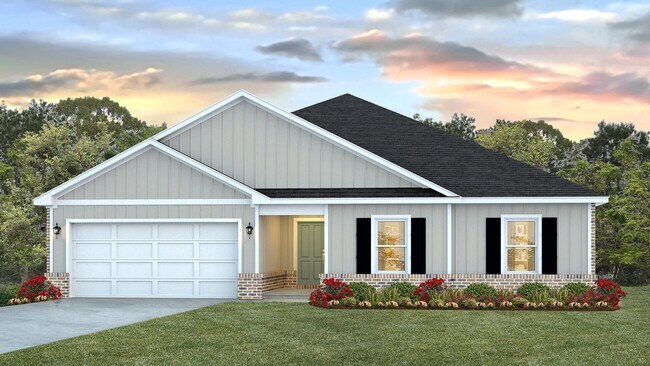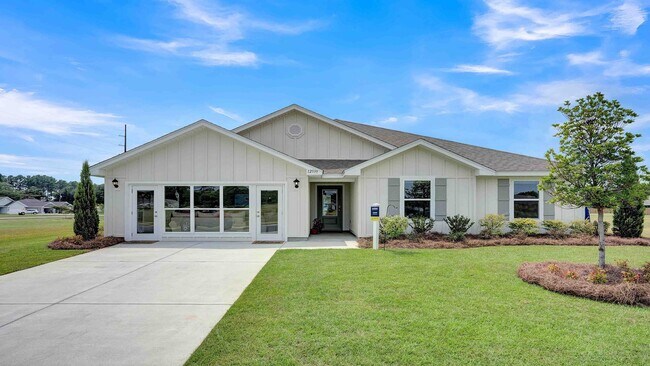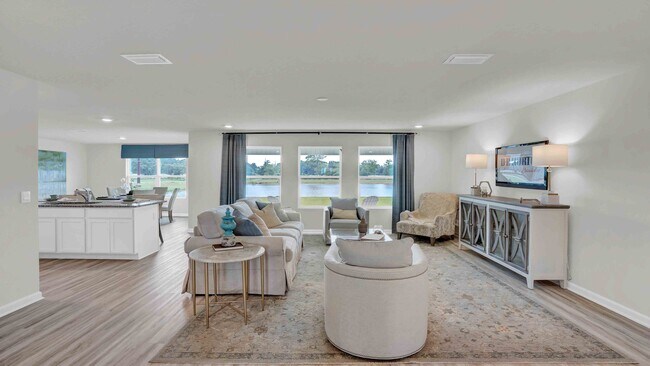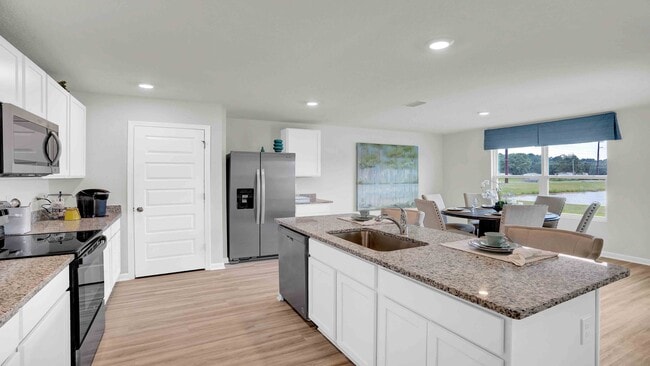
Silverhill, AL 36576
Estimated payment starting at $2,468/month
Highlights
- New Construction
- Covered Patio or Porch
- 2 Car Attached Garage
- No HOA
- Walk-In Pantry
- Soaking Tub
About This Floor Plan
Step into the Carin at Adeline Estates in Silverhill, Alabama. This spacious home with a great layout boasts 2 ,047 sq.ft., 4 bedrooms, 2 bathrooms and a 2-car garage. It is a one-story home offering great convivence and flexibility. The Cairn has a fabulous, open kitchen perfect for gatherings featuring a walk-in pantry and large island. The kitchen overlooks the dining and living room combination leading outside to a large, covered porch for an extended living and entertaining space. You will love the private bedroom which has a roomy ensuite, double bowl vanity, 5’ separate shower, soaking tub, and an oversized walk-in closet. The bedroom suite allows natural light from large windows creating an inviting, spacious retreat. The second and third bedrooms are to the front of the home, nestled close to the second full bath and laundry room. The fourth bedroom is across from the second and third bedrooms, behind the garage. This home has plenty of storage space with multiple closets, the garage and laundry room, and the large pantry. This home is a ''Smart Home'', a standard package that includes: Kwikset lock, Sky Bell and digital thermostat, all of which are integrated with the Qolsys IQ touch panel and an Echo Dot device. This home is being built to Gold FORTIFIED HomeTM certification (See Sales Representative for details.) There is so much to love about this spacious floorplan. Schedule a tour to see for yourself and find your new home at Adeline Estates in Silverhill, AL today! Pictures are of similar home and not necessarily of subject property, including interior and exterior colors, options, and finishes. Buyer to verify all information during due diligence.
Sales Office
| Monday - Saturday |
10:00 AM - 5:00 PM
|
| Sunday |
1:00 PM - 5:00 PM
|
Home Details
Home Type
- Single Family
Parking
- 2 Car Attached Garage
- Front Facing Garage
Home Design
- New Construction
Interior Spaces
- 1-Story Property
- Smart Doorbell
- Living Room
- Dining Room
- Luxury Vinyl Plank Tile Flooring
Kitchen
- Walk-In Pantry
- Kitchen Island
Bedrooms and Bathrooms
- 4 Bedrooms
- Walk-In Closet
- 2 Full Bathrooms
- Double Vanity
- Private Water Closet
- Soaking Tub
- Bathtub with Shower
- Walk-in Shower
Laundry
- Laundry Room
- Laundry on main level
Home Security
- Smart Lights or Controls
- Smart Thermostat
Outdoor Features
- Covered Patio or Porch
Utilities
- Smart Home Wiring
- Smart Outlets
Community Details
- No Home Owners Association
Map
Other Plans in Adeline Estates
About the Builder
- Adeline Estates
- 0 Sedlack Rd
- 0 Sedlack Rd Unit 10 362555
- 0 Sedlack Rd Unit 21 362553
- 21827 Westside Loop
- 15185 Alabama 104
- Pecan Grove
- Parkview
- 23100 Dixon Ln Unit LotWP001
- 0 North Blvd Unit Lot B 371861
- 12858 Torrent Rd
- Elizabeth Gardens
- Fairhope Falls
- 12878 Torrent Rd
- 0 Langford Rd Unit 2 377615
- 0 Langford Rd Unit 7560365
- 24050 River Rd N
- 0 Kenneth King Ln
- 0 Holston Ln S
- 12293 Comalander Rd
