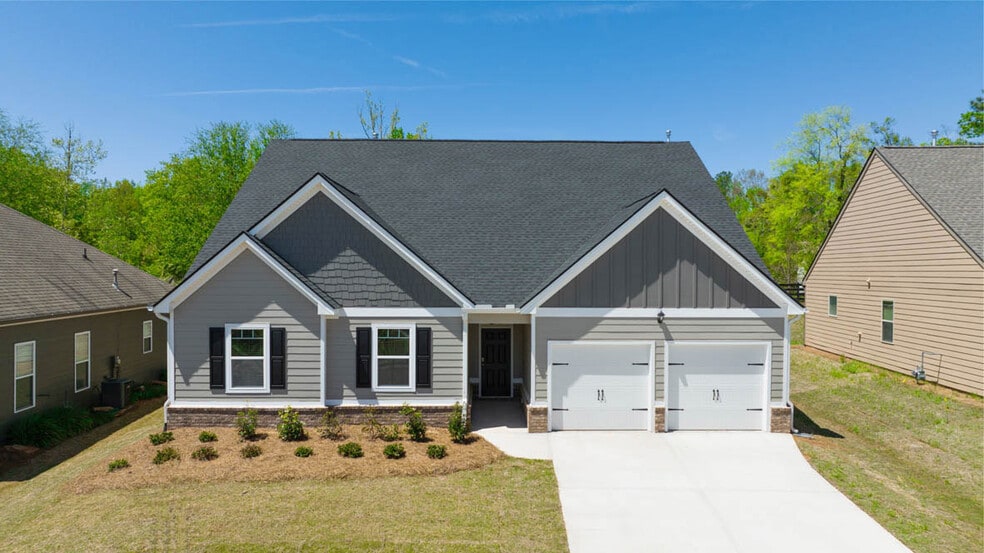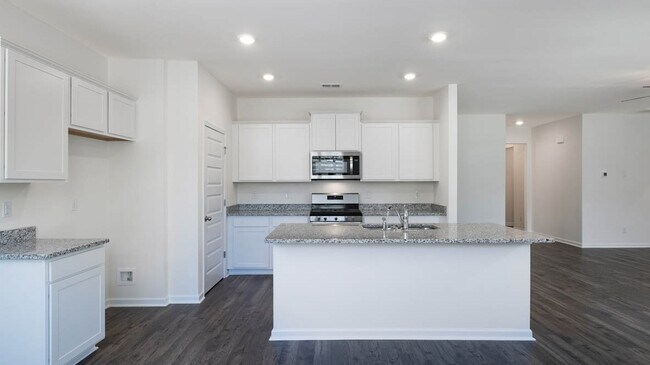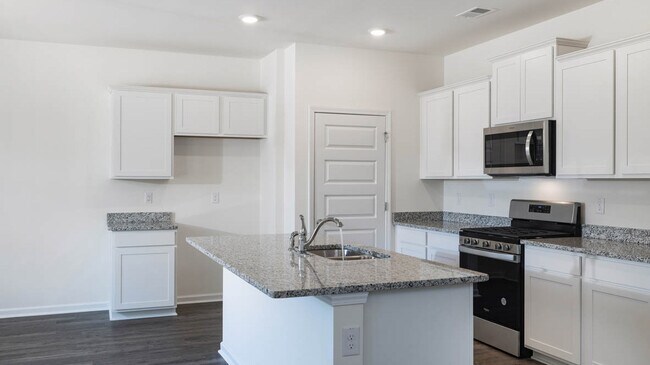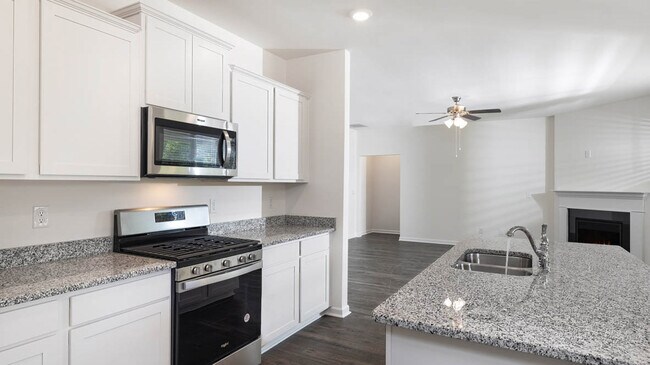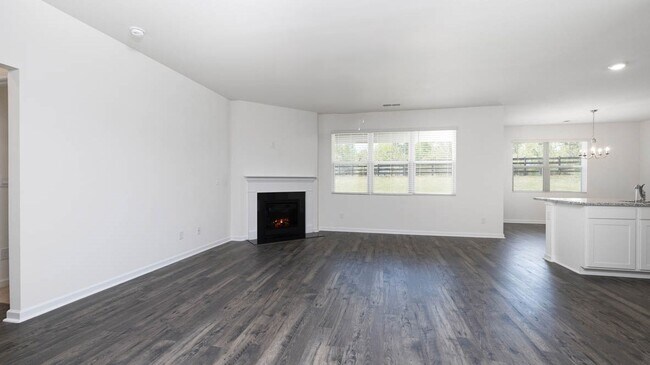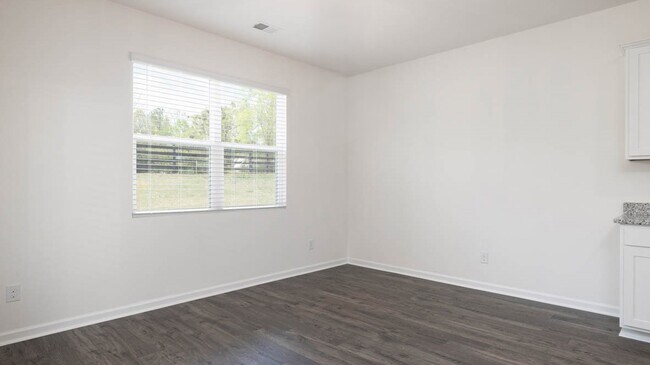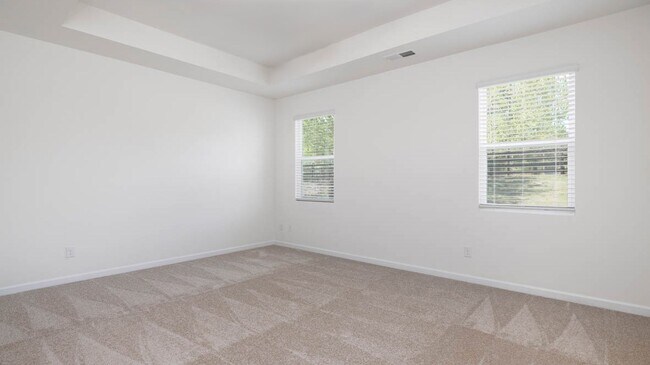
Statham, GA 30666
Estimated payment starting at $2,375/month
Highlights
- New Construction
- Clubhouse
- Attic
- Primary Bedroom Suite
- Freestanding Bathtub
- Granite Countertops
About This Floor Plan
The Cairn plan at Preserve at Dove Creek offers 4 bedrooms, 2 full baths and covers 2,025 sq ft. The 2-car garage ensures plenty of space for vehicles and storage. Both beautiful and functional, this gracious ranch design features a spacious central family room that expands to a casual dining area with access to a covered patio, a perfect combination to host family and friends. There is an open island kitchen that offers bar stool seating, and you can cook like a pro with your new stainless-steel appliances and luxe granite countertops. Then tuck everything away in the contemporary cabinets or the pantry. The primary bedroom suite is isolated on the back of the home for additional privacy and features a spa-like bath with dual vanities, separate garden tub and expansive closet. Three additional bedrooms, each with dedicated closet space, ensure there is room for everyone. A generous half bath and convenient laundry complete this timeless design. And you will never be too far from home with Home Is Connected. Your new home is built with an industry leading suite of smart home products that keep you connected with the people and place you value most. Photos used for illustrative purposes and may not depict actual home.
Sales Office
| Monday - Saturday |
10:00 AM - 5:00 PM
|
| Sunday |
12:00 PM - 5:00 PM
|
Home Details
Home Type
- Single Family
Lot Details
- Lawn
Parking
- 2 Car Attached Garage
- Front Facing Garage
Home Design
- New Construction
Interior Spaces
- 1-Story Property
- Tray Ceiling
- Fireplace
- Formal Entry
- Living Room
- Combination Kitchen and Dining Room
- Attic
Kitchen
- Breakfast Bar
- Walk-In Pantry
- Built-In Range
- Built-In Microwave
- Dishwasher
- Stainless Steel Appliances
- Kitchen Island
- Granite Countertops
Bedrooms and Bathrooms
- 4 Bedrooms
- Primary Bedroom Suite
- Walk-In Closet
- 2 Full Bathrooms
- Primary bathroom on main floor
- Double Vanity
- Private Water Closet
- Freestanding Bathtub
- Soaking Tub
- Bathtub with Shower
- Walk-in Shower
Laundry
- Laundry Room
- Laundry on main level
- Washer and Dryer Hookup
Home Security
- Smart Lights or Controls
- Smart Thermostat
Outdoor Features
- Open Patio
- Front Porch
Utilities
- Central Heating and Cooling System
- Smart Home Wiring
- High Speed Internet
- Cable TV Available
Community Details
Recreation
- Tennis Courts
- Pickleball Courts
- Community Pool
- Tot Lot
Additional Features
- Property has a Home Owners Association
- Clubhouse
Map
Other Plans in Preserve at Dove Creek
About the Builder
- Preserve at Dove Creek
- 122 Purackal Ln
- 130 Purackal Ln
- 95 Purackal Ln
- 107 Purackal Ln
- 81 Purackal Ln
- 119 Purackal Ln
- 123 Purackal Ln
- 127 Annie Ln
- Sutton's Landing - Sutton’s Landing
- 141 Annie Ln
- 318 Abbott Rd
- 336 Abbott Rd
- 195 Annie Ln
- 173 Annie Ln
- 115 Defilippe Dr
- Westlyn
- Hebron Church Road
- Statham Place
- Westland
