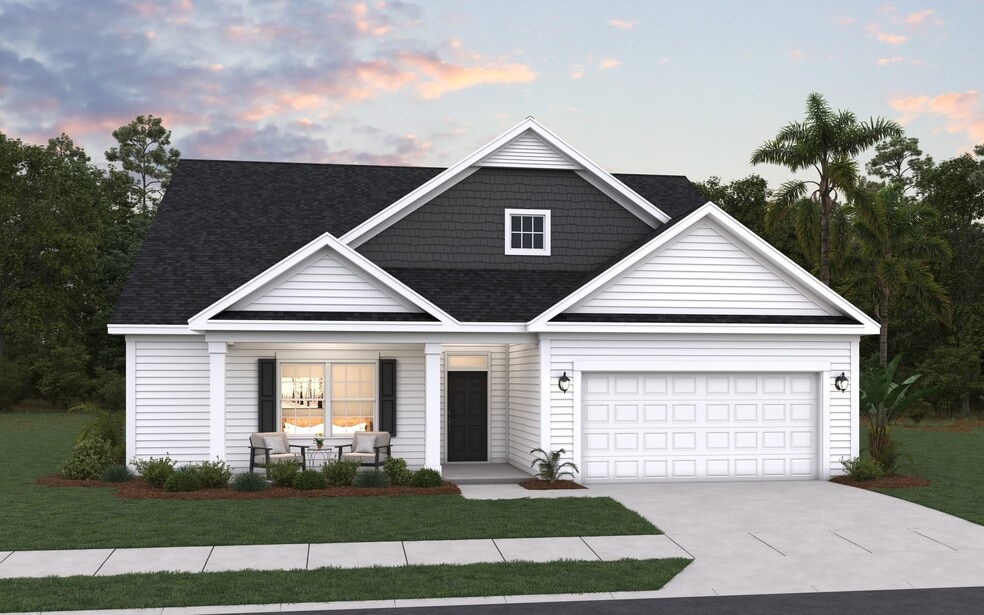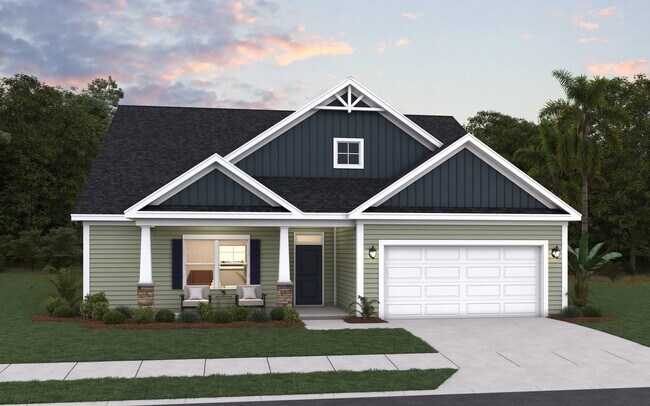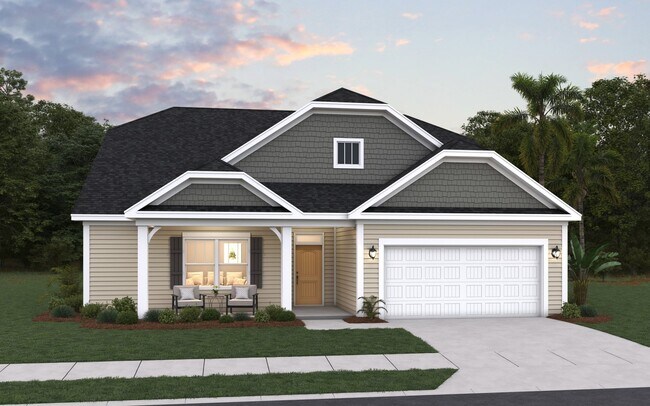
Estimated payment starting at $2,364/month
Highlights
- New Construction
- Main Floor Primary Bedroom
- Lanai
- Kingston Elementary School Rated A-
- Loft
- Mud Room
About This Floor Plan
Welcome to the Calabash , a thoughtfully crafted 2-story home offering 3 to 4 bedrooms , 2 to 3.5 bathrooms , and a 2- to 3-car garage across 2,527 square feet of flexible living space. This smart layout features a first-floor primary suite and main-level laundry , making everyday living seamless. The open-concept design is complemented by a private study , ideal for working from home, and a spacious loft upstairs , perfect for relaxing or entertaining. Enjoy meals and moments in the bright, connected living spaces, or step outside to the covered patio and paved front porch , perfect for enjoying the outdoors in style. With thoughtful touches throughout, the Calabash delivers comfort, space, and versatility to match your lifestyle.
Builder Incentives
For a limited time, enjoy low rates and no payments until 2026 when you purchase select quick move-in homes from Dream Finders Homes.
Sales Office
All tours are by appointment only. Please contact sales office to schedule.
Home Details
Home Type
- Single Family
Lot Details
- Minimum 3 Acre Lot
Parking
- 2 Car Attached Garage
- Front Facing Garage
Home Design
- New Construction
Interior Spaces
- 2-Story Property
- Tray Ceiling
- Mud Room
- Formal Entry
- Family Room
- Dining Area
- Home Office
- Loft
Kitchen
- Walk-In Pantry
- Kitchen Island
Bedrooms and Bathrooms
- 2 Bedrooms
- Primary Bedroom on Main
- Walk-In Closet
- Split Vanities
- Dual Vanity Sinks in Primary Bathroom
- Private Water Closet
- Bathtub with Shower
- Walk-in Shower
Laundry
- Laundry Room
- Laundry on main level
Outdoor Features
- Covered Patio or Porch
- Lanai
Community Details
- No Home Owners Association
Map
Move In Ready Homes with this Plan
Other Plans in Fowler Estates
About the Builder
- Fowler Estates
- 990 S Carolina 66
- TBD Fowler Rd
- 993 Cherrystone Loop
- TBD Bluebird Loop
- 1106 Cherrystone Loop
- 1006 Cherrystone Loop
- 1002 Cherrystone Loop
- 183 S Carolina 66 Unit 20 SFR Lots Hwy 905
- Shaftesbury Meadows
- 1005 Cherrystone Loop
- 1001 Cherrystone Loop
- 998 Cherrystone Loop
- 105 Foxford Dr Unit Lot 27 Venture Plan
- LOT 1 W G Rd Unit Lot 1 W G RD
- Lot 2 W G Rd
- TBD Roanoke Rd
- TBD Dukes Rd
- TBD Highway 545 Unit TBD Hannahrae Court
- 1259 Cheyenne Rd


