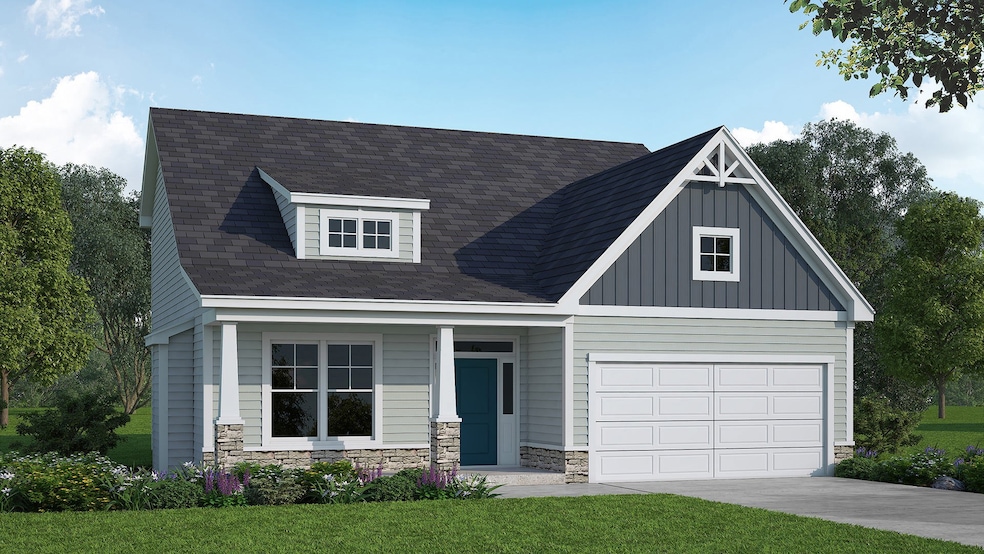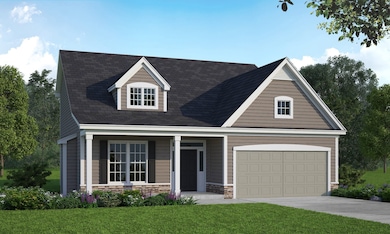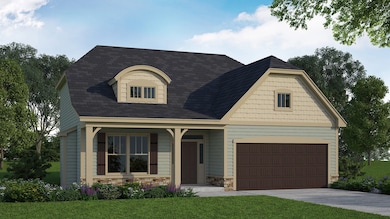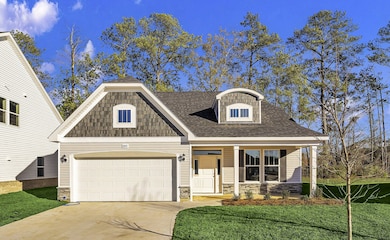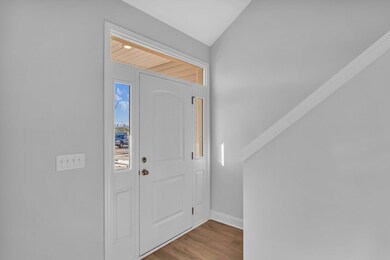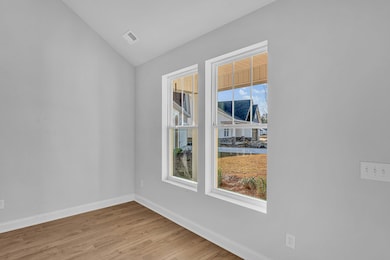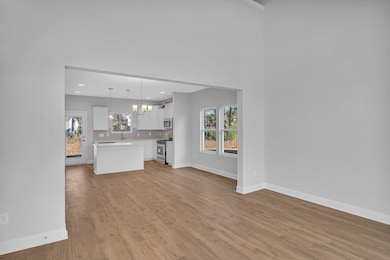
Kent Calabash, NC 28467
Estimated payment $2,185/month
Total Views
22,083
4
Beds
3
Baths
2,000
Sq Ft
$167
Price per Sq Ft
Highlights
- New Construction
- Pond in Community
- Community Pool
About This Home
The Kent by Dream Finders Homes in Calabash Station is an amazing floor plan with so many unique features. This home takes the desired ranch style look and turns it into an extremely practical 2 story plan. From the front door into the home, you’ll find a living room with a 2 story ceiling that runs straight into the kitchen with island countertop space. The owner’s bedroom lays downstairs, while the second floor fits another 3 bedrooms! Besides the fantastic resale value, this home also features the “open to below” loft overlooking the living room, a very popular feature. The Kent allows for 4/5 bedrooms while all the main living areas remain on the first floor, making for such a versatile floor plan.
Home Details
Home Type
- Single Family
Parking
- 2 Car Garage
Home Design
- New Construction
- Ready To Build Floorplan
- Kent Plan
Interior Spaces
- 2,000 Sq Ft Home
- 2-Story Property
Bedrooms and Bathrooms
- 4 Bedrooms
- 3 Full Bathrooms
Community Details
Overview
- Actively Selling
- Built by Dream Finders Homes
- Calabash Station Subdivision
- Pond in Community
Recreation
- Community Pool
Sales Office
- 1132 Calabash Station Blvd Nw
- Calabash, NC 28467
- 843-994-5966
- Builder Spec Website
Office Hours
- Monday-Saturday: 10:00AM-5:00PM Sunday: 1:00PM-5:00PM Walk-in or By Appointment
Map
Create a Home Valuation Report for This Property
The Home Valuation Report is an in-depth analysis detailing your home's value as well as a comparison with similar homes in the area
Similar Homes in Calabash, NC
Home Values in the Area
Average Home Value in this Area
Property History
| Date | Event | Price | Change | Sq Ft Price |
|---|---|---|---|---|
| 02/24/2025 02/24/25 | For Sale | $334,990 | -- | $167 / Sq Ft |
Nearby Homes
- 1132 Calabash Station Blvd NW
- 1132 Calabash Station Blvd NW
- 1132 Calabash Station Blvd NW
- 1132 Calabash Station Blvd NW
- 1132 Calabash Station Blvd NW
- 502 Forthlin Dr
- 503 Forthlin Dr NW
- 680 Blackthorne Cir NW Unit 248 Kensington M
- 673 Blackthorne Cir
- 628 Blackthorne Cir NW
- 623 Blackthorne Cir NW
- 623 Blackthorne Cir NW Unit 235 Parker S
- 1071 Ridge Walk Way NW
- 1095 Forest Bend Dr NW
- 804 Palm Frond Way NW Unit 45
- 804 Palm Frond Way NW
- 806 Palm Frond Way NW Unit 44
- 806 Palm Frond Way NW
- 808 Palm Frond Way NW Unit 43
- 808 Palm Frond Way NW
- 570 Tullimore Ln NW
- 3021 Siskin Dr NW
- 889 Willow Walk
- 1324 Nora Ct
- 31 Carolina Shores Pkwy
- 31 Quaker Ridge Dr Unit Cascade
- 31 Quaker Ridge Dr Unit Meander
- 344 Eagle Claw Dr
- 9324 Eagle Ridge Dr
- 74 Callaway Dr NW
- 9266 Checkerberry Square
- 101 Wheatfield Ct
- 2155 Ainsley Dr
- 212 Marley Blue Dr
- 1 Cattle Run Ln
- 2107 Cass Lake Dr
- 455 Cornflower St
- 1035 Brightwater Way
- 1349 Fence Post Ln
- 512 Slippery Rock Way
