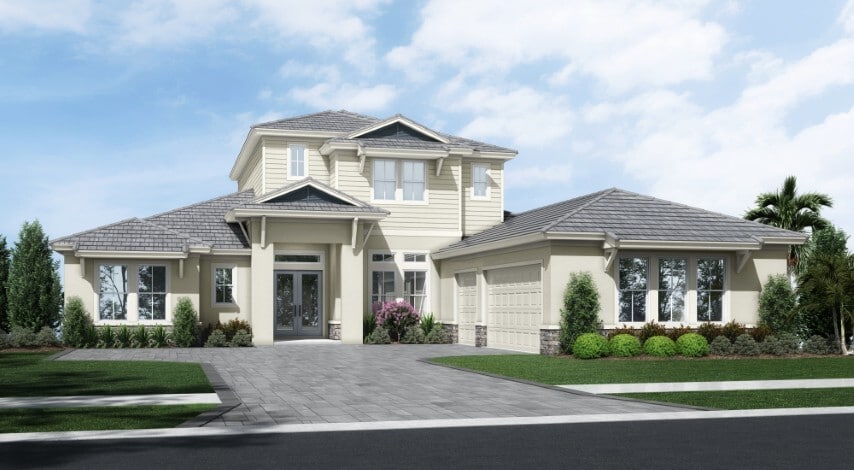
Estimated payment starting at $8,368/month
Highlights
- Beach
- Community Cabanas
- New Construction
- B.D. Gullett Elementary School Rated A-
- Fitness Center
- Primary Bedroom Suite
About This Floor Plan
The Calabria II is a double-story home that combines elegance with thoughtful livability, featuring an open-concept design that connects the gourmet kitchen, dining, and grand room in a seamless flow ideal for entertaining or family gatherings. Expansive sliding doors lead to the covered lanai for effortless indoor-outdoor living, while the first-floor private owners retreat offers a serene escape with a spa-inspired bath and spacious walk-in closet. Upstairs is a spacious club room with plenty of natural light, as well as a bedroom and full bathroom. Designed with both style and function in mind, this home perfectly balances everyday comfort with sophistication. Additional structural options available to personalize your living experience.
Sales Office
| Monday |
10:00 AM - 6:00 PM
|
| Tuesday |
10:00 AM - 6:00 PM
|
| Wednesday |
10:00 AM - 6:00 PM
|
| Thursday |
10:00 AM - 6:00 PM
|
| Friday |
10:00 AM - 6:00 PM
|
| Saturday |
10:00 AM - 6:00 PM
|
| Sunday |
12:00 PM - 6:00 PM
|
Home Details
Home Type
- Single Family
Parking
- 3 Car Attached Garage
- Front Facing Garage
Home Design
- New Construction
Interior Spaces
- 2-Story Property
- Ceiling Fan
- Great Room
- Formal Dining Room
- Bonus Room
Kitchen
- Eat-In Kitchen
- Breakfast Bar
- Walk-In Pantry
- Cooktop
- Built-In Range
- Built-In Microwave
- ENERGY STAR Qualified Dishwasher
- Kitchen Island
- Quartz Countertops
- Disposal
- Kitchen Fixtures
Bedrooms and Bathrooms
- 4 Bedrooms
- Primary Bedroom on Main
- Primary Bedroom Suite
- Walk-In Closet
- 5 Full Bathrooms
- Primary bathroom on main floor
- Quartz Bathroom Countertops
- Split Vanities
- Private Water Closet
- Bathroom Fixtures
- Freestanding Bathtub
- Walk-in Shower
- Ceramic Tile in Bathrooms
Laundry
- Laundry Room
- Laundry on main level
- Sink Near Laundry
- Laundry Cabinets
- Washer and Dryer Hookup
Home Security
- Smart Thermostat
- Pest Guard System
Utilities
- Central Heating and Cooling System
- Tankless Water Heater
- High Speed Internet
- Cable TV Available
Additional Features
- ENERGY STAR Certified Homes
- Lanai
- Lawn
Community Details
Overview
- No Home Owners Association
- Lawn Maintenance Included
Recreation
- Beach
- Baseball Field
- Community Basketball Court
- Volleyball Courts
- Fitness Center
- Community Cabanas
- Community Pool
- Community Spa
- Splash Pad
Additional Features
- Community Barbecue Grill
- Gated Community
Map
Other Plans in Star Farms at Lakewood Ranch - Masterpiece Series
About the Builder
- Star Farms at Lakewood Ranch - Masterpiece Series
- Star Farms at Lakewood Ranch - Innovation Series
- Star Farms at Lakewood Ranch - Artisan Series
- 4319 Honeybee Ct
- Sweetwater at Lakewood Ranch - Single Family Spring Series
- Sweetwater at Lakewood Ranch - Villa Series
- Sweetwater at Lakewood Ranch - Single Family River Series
- Star Farms at Lakewood Ranch
- Cresswind Lakewood Ranch - Island Collection
- 4026 Butte Trail
- 4030 Butte Trail
- 4112 Butte Trail
- 4109 Butte Trail
- 17811 Roost Place
- 16415 Isola Place
- The Townhomes at Azario Lakewood Ranch
- 4052 Santa Caterina Blvd Unit 10101
- 4054 Santa Caterina Blvd Unit 9102
- 4052 Santa Caterina Blvd Unit 102
- 4054 Santa Caterina Blvd Unit 9101
