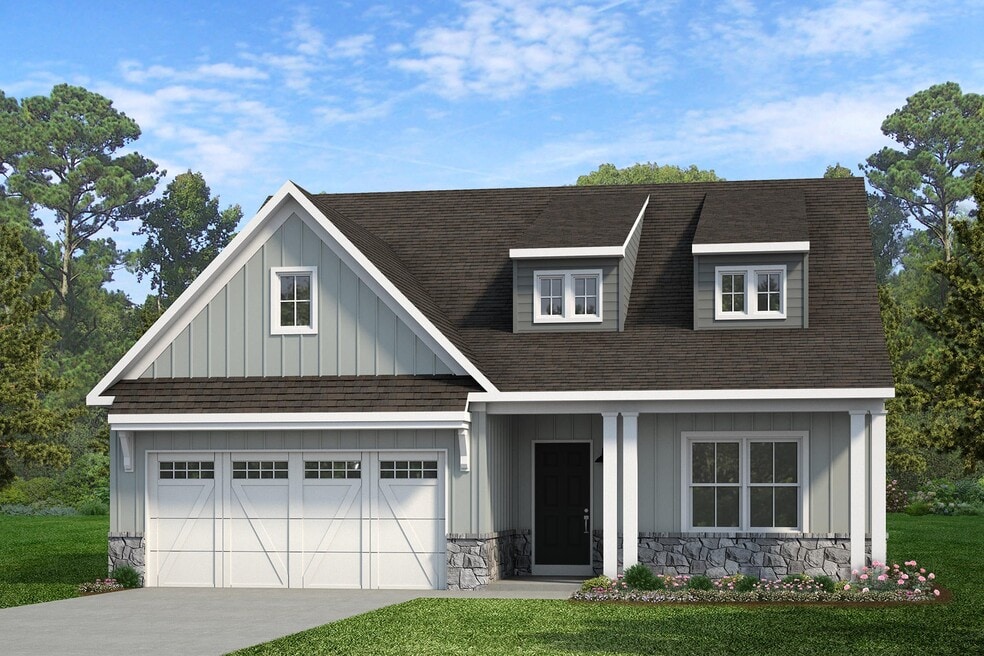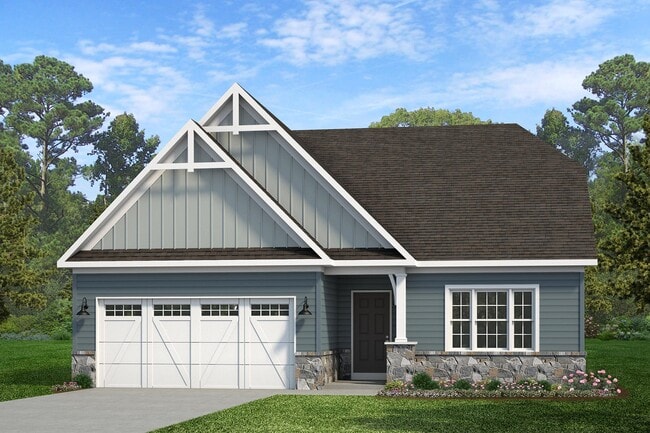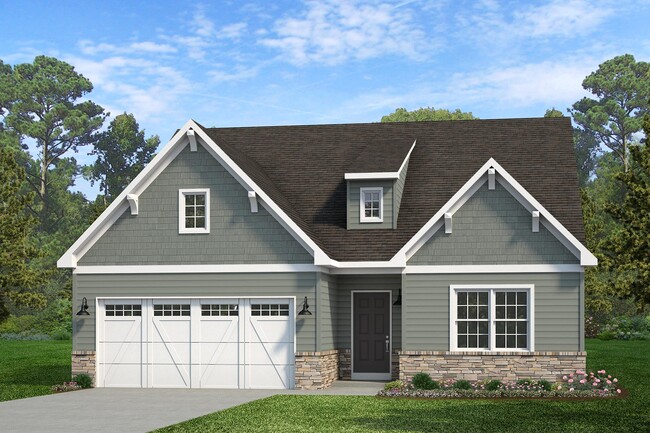
Norwood, NC
Estimated payment starting at $2,693/month
Highlights
- Community Boat Launch
- Primary Bedroom Suite
- Community Lake
- New Construction
- Gated Community
- Clubhouse
About This Floor Plan
Step inside the Caldwell floorplan! The exterior features a front porch and three elevation options, the Farmhouse, Traditional, and Heritage. Inside the Foyer you are greeted by two bedrooms, and a Family Bathroom. As you continue, you reach the entry area from the garage with a Laundry Room. Continuing into the home you meet the Kitchen, Family Room, and Dining Room all in one cohesive space. This floorplan also features a first floor Owner's Suite and full Bathroom along with a walk-in closet. Featured Options: Upgraded Island Fireplace in Family Room Cathedral ceiling in Owner's Suite Laundry workstation Entry bench Optional Basement or attic storage Outdoor Fireplace Covered patio or deck Slab foundation standard, basement optional. Basement included in select communities, please ask a New Home Advisor for details.
Sales Office
All tours are by appointment only. Please contact sales office to schedule.
Home Details
Home Type
- Single Family
Lot Details
- Private Yard
- Lawn
Home Design
- New Construction
Interior Spaces
- 1-Story Property
- Cathedral Ceiling
- Fireplace
- Open Floorplan
- Dining Area
- Unfinished Basement
Kitchen
- Breakfast Area or Nook
- Eat-In Kitchen
- Breakfast Bar
- Kitchen Island
Bedrooms and Bathrooms
- 3 Bedrooms
- Primary Bedroom Suite
- Walk-In Closet
- 2 Full Bathrooms
- Primary bathroom on main floor
- Bathtub with Shower
Laundry
- Laundry Room
- Laundry on main level
Parking
- Attached Garage
- Front Facing Garage
Outdoor Features
- Covered Patio or Porch
Utilities
- Air Conditioning
- Central Heating
Community Details
Overview
- No Home Owners Association
- Community Lake
Recreation
- Community Boat Launch
- Community Pool
- Recreational Area
Additional Features
- Clubhouse
- Gated Community
Map
Other Plans in Edgewater on Lake Tillery - Edgewater on Lake Tillery Inland
About the Builder
- Edgewater on Lake Tillery - Edgewater on Lake Tillery Waterfront
- Edgewater on Lake Tillery - Edgewater on Lake Tillery Inland
- Lot 1 Forest Lake Ct Unit 1
- Lot 90 Edgewater Dr Unit 90
- Lot 104 Edgewater Dr
- Lot 33R Summerhouse Point Unit 33R
- Lot 19R Old Timber Way Unit 19R
- Lot 35 Peninsula Point Dr Unit Devonshire
- Lot 35 Peninsula Point Dr Unit Savannah
- Lot 72R Old Forest Ct Unit 72R
- Lot 120 Edgewater Dr Unit 120
- Lot 126 Edgewater Dr Unit 126
- 1079 Edgewater Dr Unit Nottingham
- LOT 74 Edgewater Dr Unit 74
- Lot 121 Edgewater Dr Unit 121
- 1079 Edgewater Dr Unit Covington
- Lot 123 Edgewater Dr Unit 123
- Lot 10 Eagle Pointe Dr
- Lot 9R Eagle Pointe Dr
- Lot 91 Tidewater Ct Unit 91


