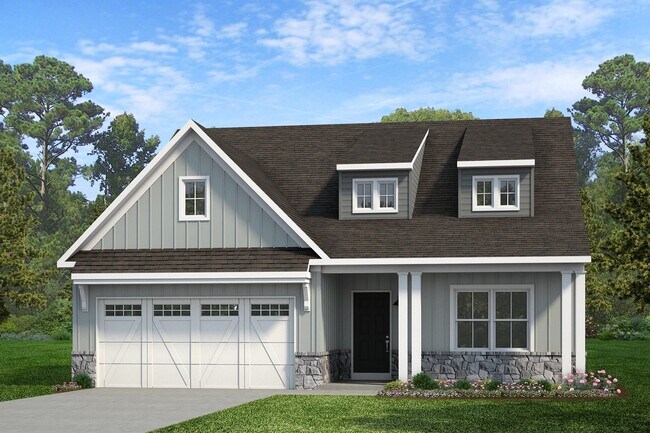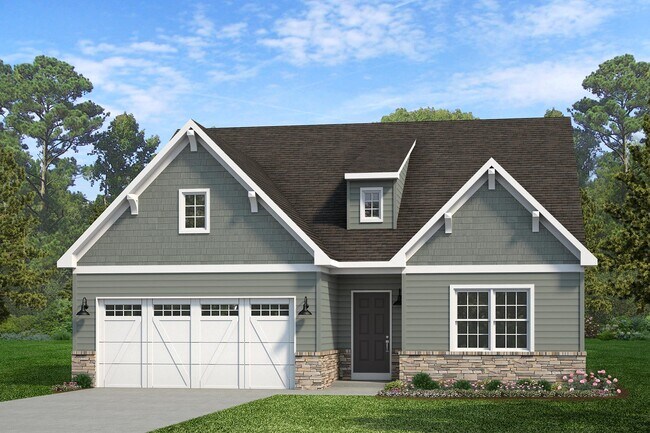
Lancaster, PA 17601
Estimated payment starting at $3,655/month
Highlights
- New Construction
- Cathedral Ceiling
- Fireplace
- Lampeter Elementary School Rated A-
- Lawn
- Front Porch
About This Floor Plan
Step inside the Caldwell floorplan! The exterior features a front porch and three elevation options, the Farmhouse, Traditional, and Heritage. Inside the Foyer you are greeted by two bedrooms, and a Family Bathroom. As you continue, you reach the entry area from the garage with a Laundry Room. Continuing into the home you meet the Kitchen, Family Room, and Dining Room all in one cohesive space. This floorplan also features a first floor Owner's Suite and full Bathroom along with a walk-in closet. Featured Options: Upgraded Island Fireplace in Family Room Cathedral ceiling in Owner's Suite Laundry workstation Entry bench Optional Basement or attic storage Outdoor Fireplace Covered patio or deck Slab foundation standard, basement optional. Basement included in select communities, please ask a New Home Advisor for details.
Sales Office
| Monday - Friday | Appointment Only |
| Saturday - Sunday |
12:00 PM - 5:00 PM
|
Home Details
Home Type
- Single Family
Home Design
- New Construction
Interior Spaces
- 1-Story Property
- Cathedral Ceiling
- Recessed Lighting
- Fireplace
- Open Floorplan
- Dining Area
- Basement
Kitchen
- Eat-In Kitchen
- Breakfast Bar
- Built-In Range
- Built-In Microwave
- Dishwasher
- Kitchen Island
- Disposal
Bedrooms and Bathrooms
- 3 Bedrooms
- Walk-In Closet
- 2 Full Bathrooms
- Primary bathroom on main floor
- Bathtub with Shower
Laundry
- Laundry Room
- Laundry on main level
- Washer and Dryer Hookup
Parking
- Attached Garage
- Front Facing Garage
Utilities
- Central Heating and Cooling System
- High Speed Internet
- Cable TV Available
Additional Features
- Front Porch
- Lawn
Map
Other Plans in Trails at Village Park
About the Builder
- Strasburg Village - The Grove
- 300 Sunset Ave Unit ANDREWS
- 300 Sunset Ave Unit COVINGTON
- 300 Sunset Ave Unit NOTTINGHAM
- Meadows at Strasburg
- Strasburg Village - The Retreat
- 0 W Franklin St
- 0 Southview Dr
- 350 Village Rd Unit HAWTHORNE
- 350 Village Rd Unit AUGUSTA
- 350 Village Rd Unit ARCADIA
- 350 Village Rd Unit SEBASTIAN
- 350 Village Rd Unit DEVONSHIRE
- Trails at Village Park
- 205 Parkside Place
- 218 Parkside Place
- 220 Parkside Place
- 1716 Newport Dr
- 497 Pennsy Rd
- 2498 Old Philadelphia Park


