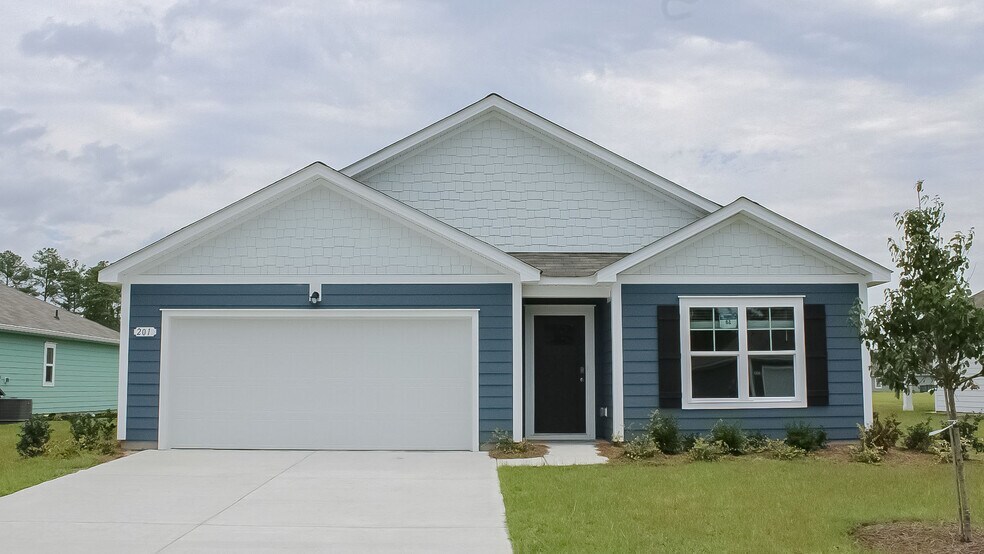
Estimated payment starting at $1,946/month
Highlights
- Fitness Center
- New Construction
- Built-In Refrigerator
- Waccamaw Elementary School Rated A-
- Primary Bedroom Suite
- Clubhouse
About This Floor Plan
The Cali offers a beautiful and functional ranch design with a spacious family room that expands to a casual dining area. The kitchen is the highlight of this home with plenty of room for everyone to gather around the open kitchen island. The split bedroom floorplan creates a private primary bedroom featuring a large walk-in closet and spacious bathroom. Three additional bedrooms, each with large closets for additional storage, offer many possibilities for even a den or home office space. All of our homes include D.R. Horton's Home is Connected package, an industry leading suite of smart home products that keeps homeowners connected with the people and place they value the most. The technology allows homeowners to monitor and control their home from the couch or across the globe. *The photos you see here are for illustration purposes only, interior and exterior features, options, colors and selections will differ. Please see sales agent for options.
Sales Office
| Monday - Saturday |
9:30 AM - 5:30 PM
|
| Sunday |
12:00 PM - 5:30 PM
|
Home Details
Home Type
- Single Family
Parking
- 2 Car Attached Garage
- Front Facing Garage
Home Design
- New Construction
Interior Spaces
- 1,774 Sq Ft Home
- 1-Story Property
- Formal Entry
- Living Room
- Open Floorplan
- Dining Area
- Den
- Carpet
- Laundry Room
Kitchen
- Walk-In Pantry
- Built-In Refrigerator
- Kitchen Island
- Granite Countertops
Bedrooms and Bathrooms
- 4 Bedrooms
- Primary Bedroom Suite
- Walk-In Closet
- 2 Full Bathrooms
- Double Vanity
- Private Water Closet
- Walk-in Shower
Additional Features
- Covered Patio or Porch
- Smart Home Wiring
Community Details
Overview
- Property has a Home Owners Association
Amenities
- Clubhouse
- Laundry Facilities
Recreation
- Pickleball Courts
- Fitness Center
- Community Pool
Map
Other Plans in Auberon Woods
About the Builder
- Auberon Woods
- Fieldview
- 8024 Old Reaves Ferry Rd
- 8016 Old Reaves Ferry Rd
- 634 McCown Dr
- 616 McCown Dr
- 6426 Highway 90
- Chestnut Farms
- 10A Bear Bluff Dr
- 1983 Highway 31 E Unit 10 acres
- 246 Rivers Edge Dr
- 1810 Gray Oaks Dr
- 282 Rivers Edge Dr
- 286 Rivers Edge Dr
- 3715 Highway 90
- Eden Springs
- The Reserve at Wild Horse
- TBD Hidden River Rd Unit 405.58 Acres
- Tupelo Park - Arbor Collection
- LOT 209 Sea Breeze Way Unit Litchfield Lot 209






