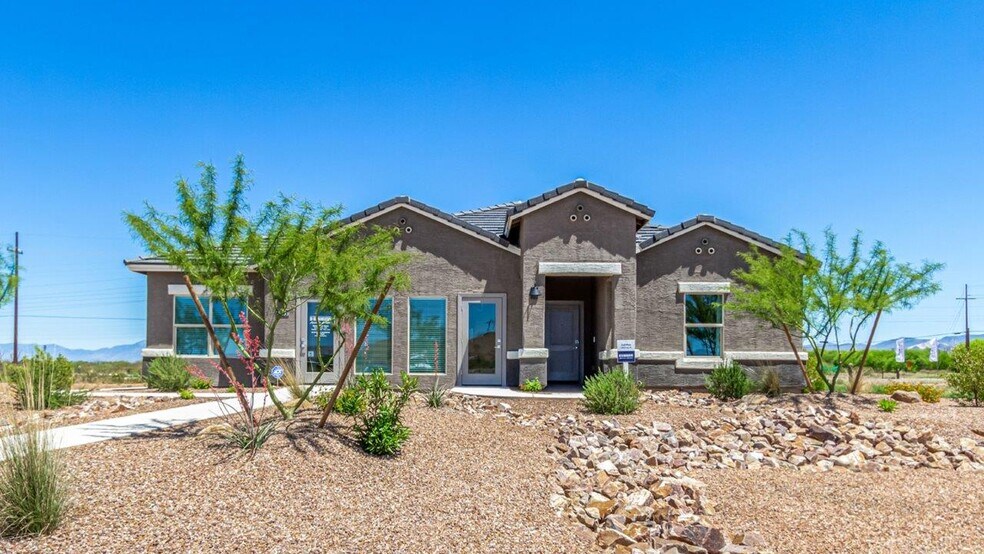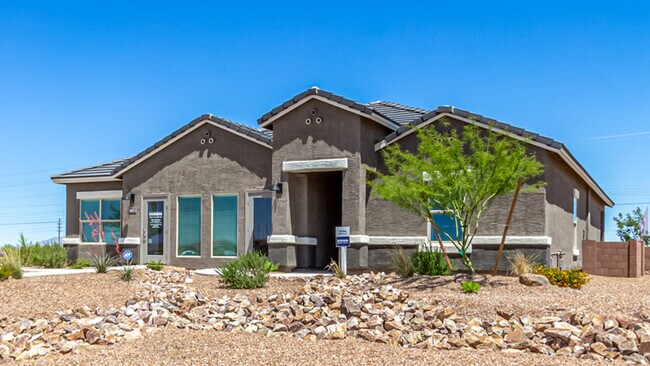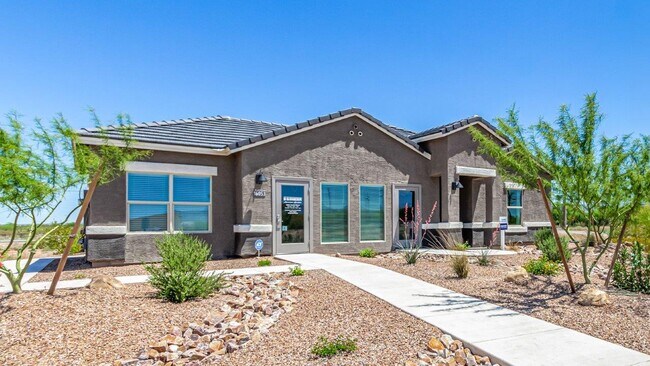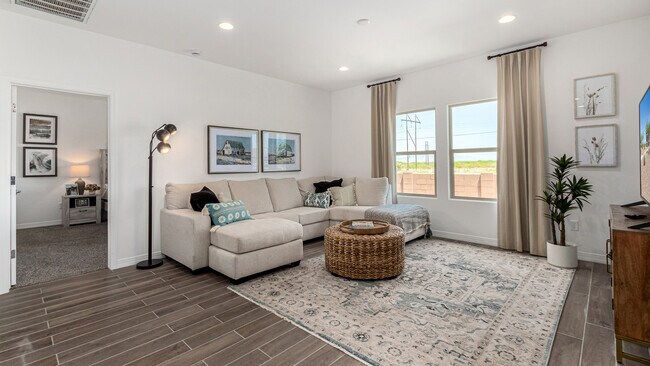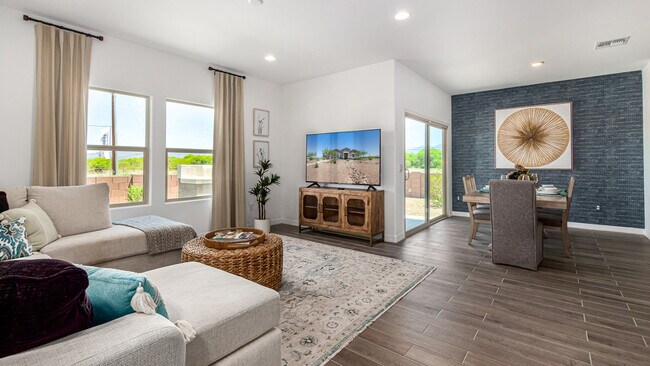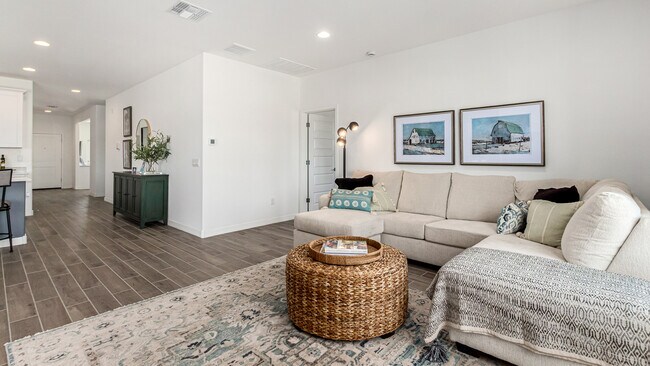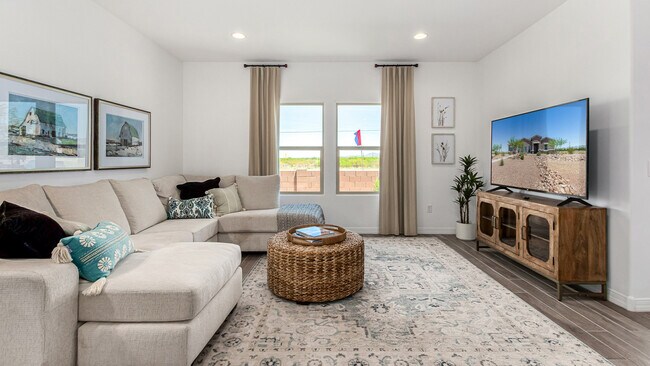
Sahuarita, AZ 85629
Estimated payment starting at $2,814/month
Highlights
- New Construction
- RV Garage
- ENERGY STAR Certified Homes
- Anza Trail Rated A-
- Primary Bedroom Suite
- High Ceiling
About This Floor Plan
Introducing The Cali, a charming single-story new home located in the expansive Sahuarita Acres community. Covering 1,823 square feet, this home offers four bedrooms and two bathrooms, making it an excellent choice for families seeking both space and modern comfort. As you step through the front porch and into the welcoming entryway, you’re immediately led into the heart of the home. The open-concept great room seamlessly connects to the dining area and kitchen, creating a perfect space for gathering with family and friends. The kitchen is a standout feature, boasting a central island, sleek granite countertops, and stylish 42” upper cabinets that offer ample storage. A spacious pantry adds to the kitchen’s functionality, ensuring everything you need is within reach. The Cali’s layout is thoughtfully designed to maximize privacy and comfort. The primary bedroom, located at the rear of the home, features a large walk-in closet and an en-suite bathroom with dual sinks, providing a private space to start and end your day. The additional three bedrooms are situated toward the front of the home, each offering plenty of closet space and easy access to a full bathroom, making this layout ideal for families or guests. One of the highlights of The Cali is the outdoor living space. The covered patio extends from the great room, offering an ideal spot to enjoy the expansive near one-acre lots that Sahuarita Acres is known for. Whether you’re planning to create a dream outdoor oasis or simply enjoy the natural surroundings, this space offers endless possibilities. Built with modern living in mind, The Cali includes D.R. Horton’s Home is Connected Smart Home package, featuring a smart thermostat, video doorbell, keyless entry, and a Wi-Fi-enabled garage door opener. Energy efficiency is also a priority, with spray foam insulation and designs that meet the DOE Zero Energy Ready Home standards, ensuring long-term savings and environmental benefits. Located within the serene Sahuarita Acres community, residents of The Cali enjoy the luxury of space combined with easy access to urban amenities. With a three-car garage and RV parking on a 30’ driveway, this home is designed to accommodate your lifestyle while offering a peaceful retreat from the hustle and bustle. Come home to The Cali, where comfort, style, and the beauty of Arizona living come together in perfect harmony.
Sales Office
| Monday |
12:00 PM - 5:00 PM
|
| Tuesday - Sunday |
10:00 AM - 6:00 PM
|
Home Details
Home Type
- Single Family
Lot Details
- Landscaped
- Sprinkler System
Parking
- 2 Car Attached Garage
- Front Facing Garage
- RV Garage
Home Design
- New Construction
- Spray Foam Insulation
Interior Spaces
- 1-Story Property
- High Ceiling
- Formal Entry
- Smart Doorbell
- Great Room
- Dining Room
- Open Floorplan
Kitchen
- Walk-In Pantry
- Dishwasher
- Kitchen Island
- Granite Countertops
- Quartz Countertops
- White Kitchen Cabinets
- Disposal
Flooring
- Tile
- Luxury Vinyl Plank Tile
Bedrooms and Bathrooms
- 4 Bedrooms
- Primary Bedroom Suite
- Walk-In Closet
- 2 Full Bathrooms
- Primary bathroom on main floor
- Quartz Bathroom Countertops
- Dual Vanity Sinks in Primary Bathroom
- Private Water Closet
- Bathtub with Shower
Laundry
- Laundry Room
- Laundry on main level
Home Security
- Smart Lights or Controls
- Smart Thermostat
Eco-Friendly Details
- Energy-Efficient Insulation
- ENERGY STAR Certified Homes
Outdoor Features
- Covered Patio or Porch
Utilities
- Programmable Thermostat
- Smart Home Wiring
- Cable TV Available
Community Details
- Trails
Map
Move In Ready Homes with this Plan
Other Plans in Sahuarita Acres
About the Builder
- Sahuarita Acres
- 3394 E El Toro Rd
- 0 S Palo Verde Rd
- TBD S Irving Parcel C
- 17221 S Irving Ave Unit 830
- 222 E Placita Haciendas Del Lago
- 162 E Placita Haciendas Del Lago Unit 18
- 0 Tbd Unit 22508704
- Entrada Del Pueblo at Rancho Sahuarita - Entrada Del Pueblo
- Entrada Del Pueblo at Rancho Sahuarita - Entrada Del Pueblo
- TBD Unknown
- Entrada Del Pueblo at Rancho Sahuarita
- 764 W Calle El Tramo
- 829 W Calle El Teclado
- Entrada Del Pueblo at Rancho Sahuarita - Sonora at Entrada del Pueblo
- 732 W Calle Cubeta
- 740 W Calle Cubeta
- 745 W Calle Cubeta
- 749 W Calle Cubeta
- 756 W Calle Cubeta
