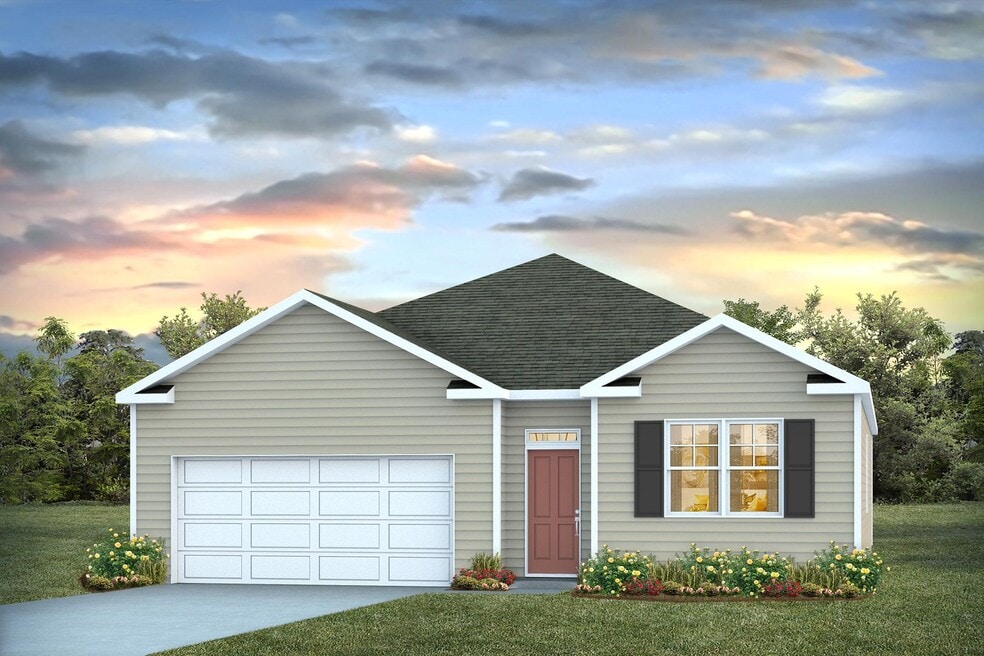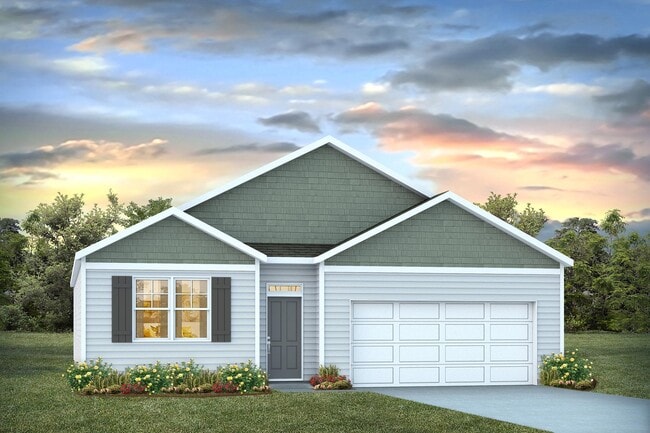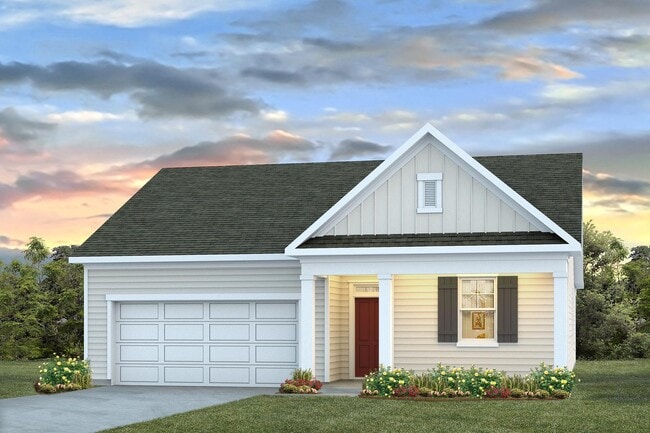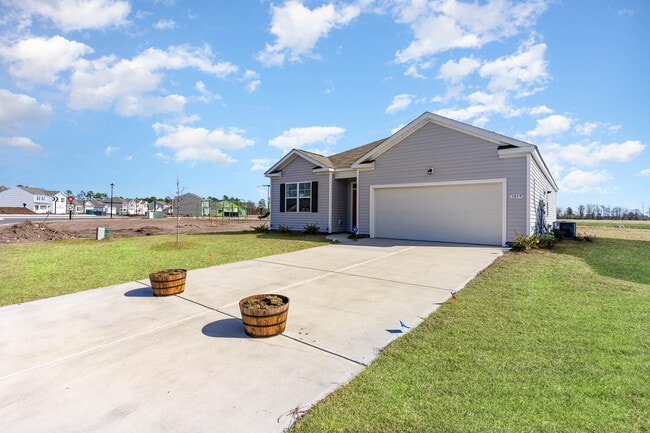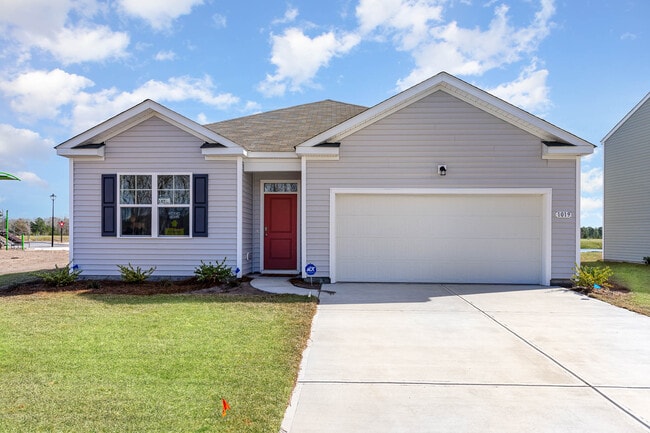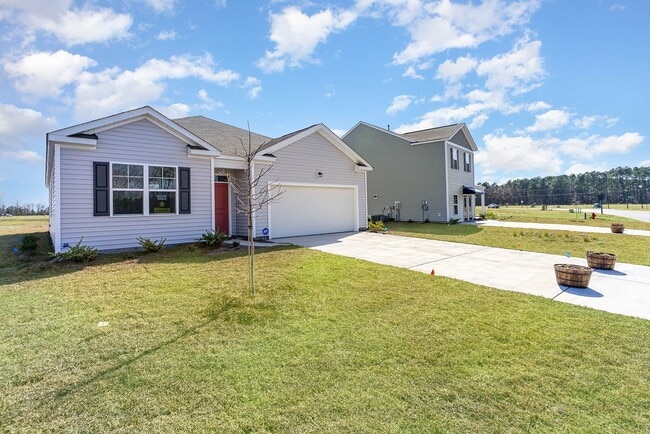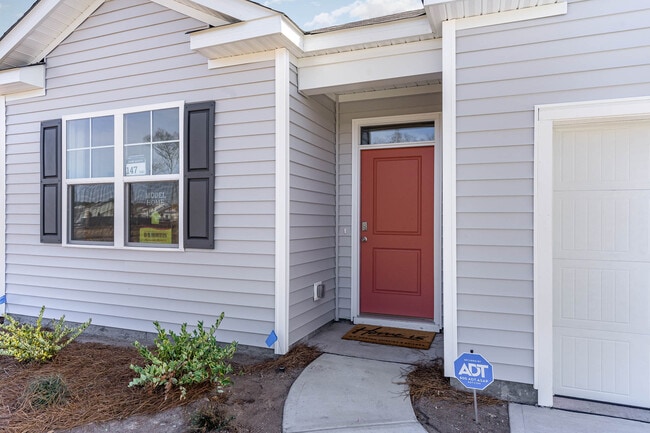
Estimated payment starting at $1,727/month
Highlights
- New Construction
- Den
- Walk-In Pantry
- Primary Bedroom Suite
- Covered Patio or Porch
- 2 Car Attached Garage
About This Floor Plan
The Cali offers a beautiful and functional ranch design with a spacious family room that expands to a casual dining area. The kitchen is the highlight of this home with plenty of room for everyone to gather around the open kitchen island. The split bedroom floorplan creates a private primary bedroom featuring a large walk-in closet and spacious bathroom. Three additional bedrooms, each with large closets for additional storage, offer many possibilities for even a den or home office space. All of our homes include D.R. Horton's Home is Connected package, an industry leading suite of smart home products that keeps homeowners connected with the people and place they value the most. The technology allows homeowners to monitor and control their home from the couch or across the globe. *The photos you see here are for illustration purposes only, interior and exterior features, options, colors and selections will differ. Please see sales agent for options.
Sales Office
| Monday - Saturday |
9:30 AM - 5:30 PM
|
| Sunday |
12:00 PM - 5:30 PM
|
Home Details
Home Type
- Single Family
Parking
- 2 Car Attached Garage
- Front Facing Garage
Home Design
- New Construction
Interior Spaces
- 1,774 Sq Ft Home
- 1-Story Property
- Formal Entry
- Smart Doorbell
- Living Room
- Combination Kitchen and Dining Room
- Den
Kitchen
- Walk-In Pantry
- ENERGY STAR Qualified Refrigerator
- Dishwasher
- Smart Appliances
- Kitchen Island
Flooring
- Carpet
- Vinyl
Bedrooms and Bathrooms
- 4 Bedrooms
- Primary Bedroom Suite
- Walk-In Closet
- 2 Full Bathrooms
- Primary bathroom on main floor
- Dual Vanity Sinks in Primary Bathroom
- Private Water Closet
- Bathtub with Shower
- Walk-in Shower
Laundry
- Laundry Room
- Washer and Dryer
Home Security
- Smart Lights or Controls
- Smart Thermostat
Outdoor Features
- Covered Patio or Porch
Utilities
- Air Conditioning
- Smart Home Wiring
- ENERGY STAR Qualified Water Heater
Community Details
- Property has a Home Owners Association
Map
Move In Ready Homes with this Plan
Other Plans in Kingston Bay
About the Builder
Frequently Asked Questions
- Kingston Bay
- Elmhurst Place
- Chapman Village
- 2424 Main St
- Tract 4 Community Dr
- Rivertown Row North
- 1229 Park Hill Dr
- 2410 W Highway 501 Unit 2420 Highway 501
- 0 Mill Pond Rd Unit 2507308
- TBD Mill Pond Rd
- Collins Walk Townhomes
- White Oak Estates
- 460 Bethel Dr
- 1170 Oak Meadows Dr Unit Lot 141
- - Church St
- 2725 Long Avenue Extension
- 448 Atamasco Ct
- 2964 Highway 501 W
- 452 Atamasco Ct
- 456 Atamasco Ct
Ask me questions while you tour the home.
