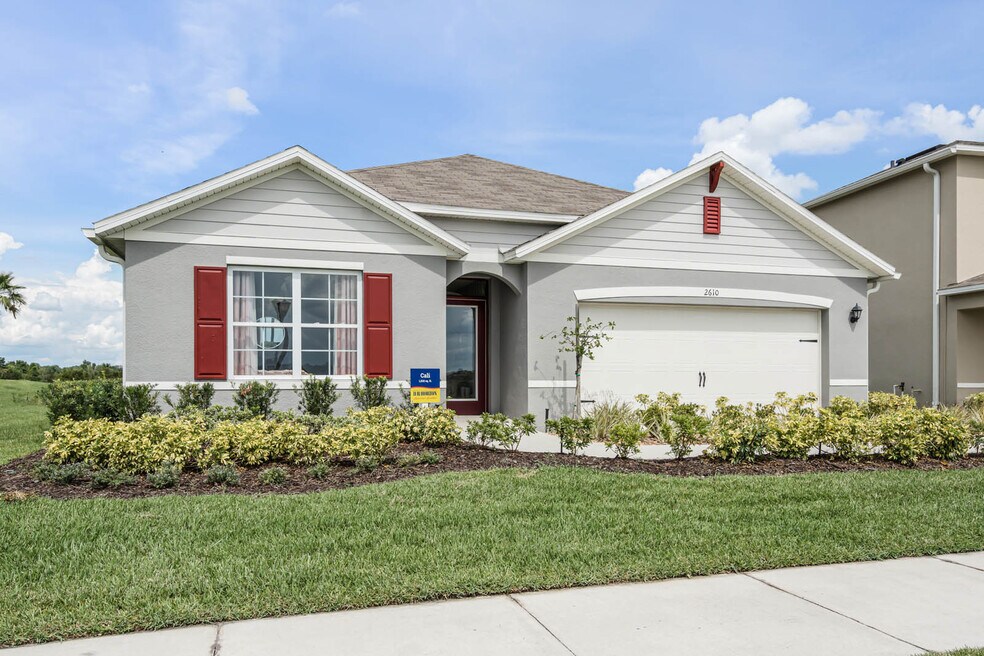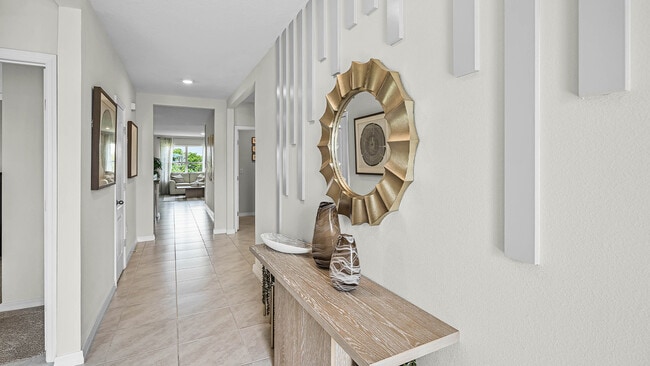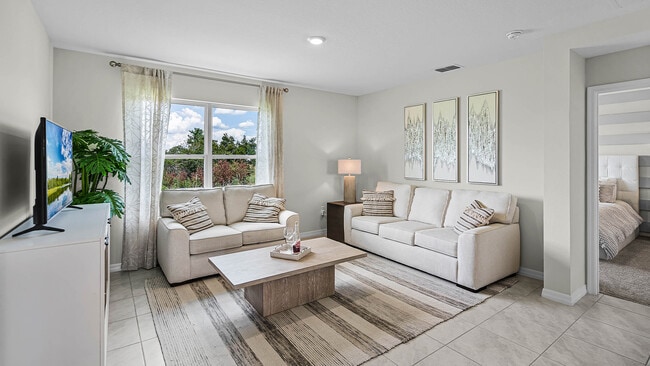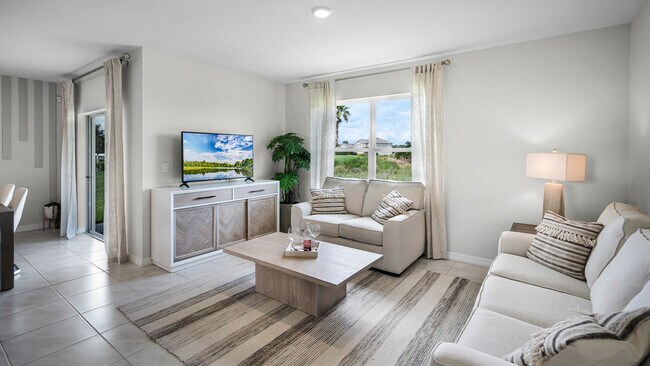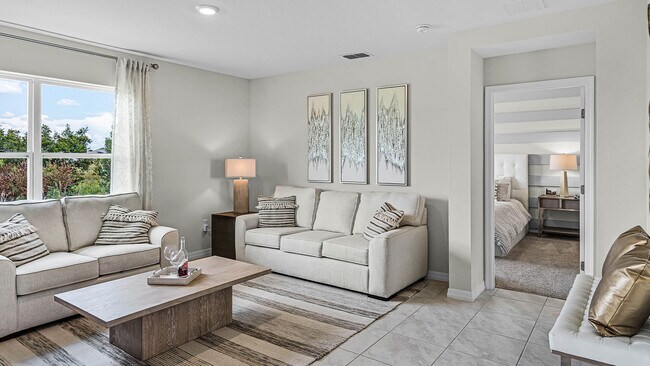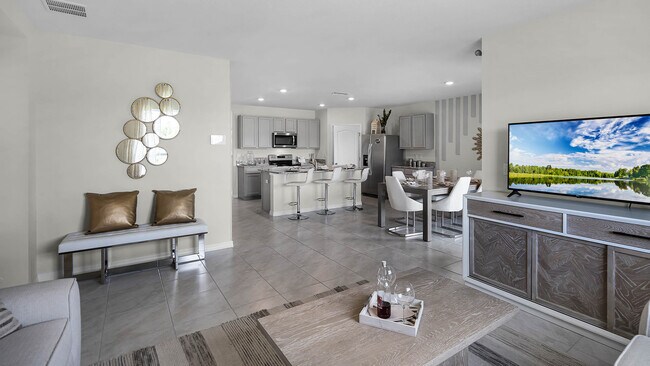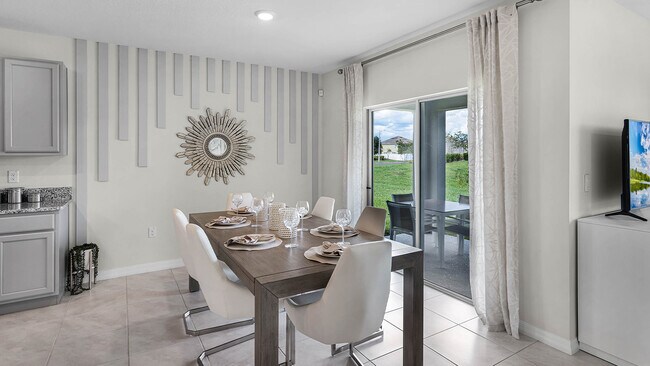
Lakeland, FL 33811
Estimated payment starting at $2,235/month
Highlights
- Community Cabanas
- Fitness Center
- Primary Bedroom Suite
- Lincoln Avenue Academy Rated A-
- New Construction
- Clubhouse
About This Floor Plan
Introducing the Cali floorplan at Lakes at Laurel Highlands, in Lakeland, Florida, where every square foot is put to use with sophistication and comfort. Inside this 4-bedroom, 2-bathroom home, you’ll find 1,828 square feet of comfortable living. This meticulously designed residence combines modern convenience with timeless elegance, showcasing granite counters and tile floors throughout. As you step inside, you are greeted by an inviting foyer that leads you into the heart of the home. The open-concept layout seamlessly connects the living room, dining area, and kitchen, creating a perfect space for entertaining family and friends. The spacious living room features abundant natural light, thanks to large windows that provide picturesque views of the surrounding landscape. With ample room for seating, it's an ideal spot for relaxation and gatherings. The kitchen is a true highlight, including granite countertops, sleek stainless-steel appliances, a walk-in pantry and an oversized island with a breakfast bar. Whether you're preparing a casual meal or hosting a formal dinner, this kitchen is well-equipped to meet your culinary needs. The four generously sized bedrooms offer flexibility for various lifestyles. The primary suite located in the rear of the home is a tranquil retreat, featuring a private ensuite bathroom with dual sinks, a separate shower, and a walk-in closet. The remaining three bedrooms share one well-appointed bathroom, making morning routines a breeze. Laundry won't be a chore with its dedicated space convenient to all bedrooms. Like all homes in Lakes at Laurel Highlands, the Cali includes smart home technology, which allows you to control your home anytime with your smart device while near or away. Whether you're seeking a peaceful family retreat or a stylish place to call your own, this home is sure to meet your every need. Contact us today and find your home at Lakes at Laurel Highlands.
Sales Office
| Monday - Saturday |
10:00 AM - 6:00 PM
|
| Sunday |
12:00 PM - 6:00 PM
|
Home Details
Home Type
- Single Family
Parking
- 2 Car Attached Garage
- Front Facing Garage
Home Design
- New Construction
Interior Spaces
- 1-Story Property
- Living Room
- Dining Area
- Den
- Laundry Room
Kitchen
- Eat-In Kitchen
- Breakfast Bar
- Walk-In Pantry
- Dishwasher
- Stainless Steel Appliances
- Kitchen Island
- Granite Countertops
Bedrooms and Bathrooms
- 4 Bedrooms
- Primary Bedroom Suite
- Walk-In Closet
- 2 Full Bathrooms
- Dual Vanity Sinks in Primary Bathroom
- Private Water Closet
- Bathtub with Shower
- Walk-in Shower
Outdoor Features
- Lanai
- Porch
Utilities
- Smart Home Wiring
Community Details
Overview
- Views Throughout Community
- Greenbelt
Amenities
- Clubhouse
Recreation
- Fitness Center
- Exercise Course
- Community Cabanas
- Community Pool
- Splash Pad
- Trails
Map
Other Plans in Lakes at Laurel Highlands
About the Builder
- Lakes at Laurel Highlands
- 3845 Rory Pond Ct
- 3740 Old Tampa Hwy
- 0 Old Tampa Hwy Unit MFRTB8449564
- 0 Countyline Unit MFRT3518049
- 916 Nashville Rd
- Heritage Lakes at Grasslands
- 0 Frontage Rd S Unit 1215830
- 515 Twin Lakes Cir
- 0 Mccue Rd
- Grasslands West
- 2705 New Tampa Hwy
- 0 Laun Place
- 1650 Ariana St
- Grasslands
- 4 Club House Dr
- 4506 Clements Rd
- 0 Unknown Unit MFRO6219924
- 4298 S Pipkin Rd
- Lakeside Preserve
