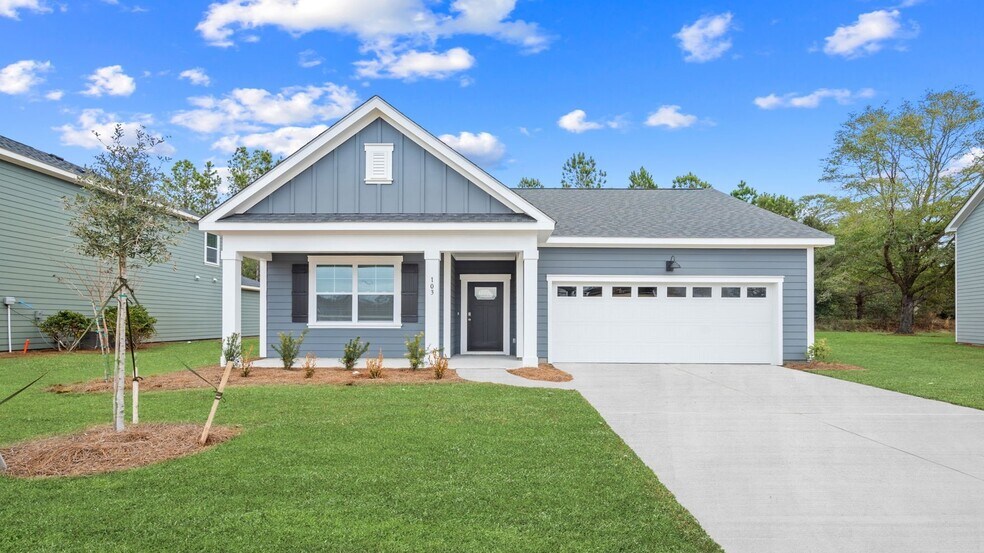
Estimated payment starting at $2,250/month
Highlights
- New Construction
- Primary Bedroom Suite
- Community Pool
- Marlow Elementary School Rated A-
- Quartz Countertops
- Covered Patio or Porch
About This Floor Plan
The Cali floorplan at Laurel Grove in Guyton, GA offers the perfect balance of function and Southern charm. With 4 bedrooms, 2 bathrooms, and 1,774 square feet of living space, this single-story layout is ideal for families looking for room to grow in a quiet yet convenient community. Enjoy a spacious open-concept kitchen with stainless steel appliances, shaker-style cabinets, and a large island perfect for gatherings. The primary suite features a double vanity, walk-in shower, and generous walk-in closet. Three additional bedrooms provide space for guests, home offices, or hobbies. Located in an award-winning school district, Laurel Grove offers future community amenities including a pool, dog park, and green spaces—plus smart home technology with Home Is Connected included in every Cali home. Find the space and style you’ve been searching for in a home designed for modern living—explore the Cali at Laurel Grove.
Sales Office
| Monday - Saturday |
10:00 AM - 5:30 PM
|
| Sunday |
12:00 PM - 5:30 PM
|
Home Details
Home Type
- Single Family
Parking
- 2 Car Attached Garage
- Front Facing Garage
Home Design
- New Construction
Interior Spaces
- 1,774 Sq Ft Home
- 1-Story Property
- Formal Entry
- Living Room
- Dining Room
- Laundry Room
Kitchen
- Eat-In Kitchen
- Walk-In Pantry
- Stainless Steel Appliances
- Kitchen Island
- Quartz Countertops
Bedrooms and Bathrooms
- 4 Bedrooms
- Primary Bedroom Suite
- Walk-In Closet
- 2 Full Bathrooms
- Dual Vanity Sinks in Primary Bathroom
- Private Water Closet
- Bathtub with Shower
- Walk-in Shower
Additional Features
- Covered Patio or Porch
- Smart Home Wiring
Community Details
- Community Playground
- Community Pool
- Dog Park
Map
Other Plans in Laurel Grove
About the Builder
- Laurel Grove
- Palm Ridge
- 115 Concord Dr
- 117 Concord Dr
- 104 Concord Dr
- 106 Concord Dr
- 130 Watson Mill Rd
- 142 Watson Mill Rd
- 127 Watson Mill Rd
- 134 Watson Mill Rd
- 140 Watson Mill Rd
- 128 Watson Mill Rd
- 110 Concord Dr
- 125 Watson Mill Rd
- 73 Crestview Dr
- 100 Concord Dr
- 777 Zittrouer Rd
- 109 Bryan Way
- 102 Sam's Dr
- 152 Sams Dr
Ask me questions while you tour the home.






