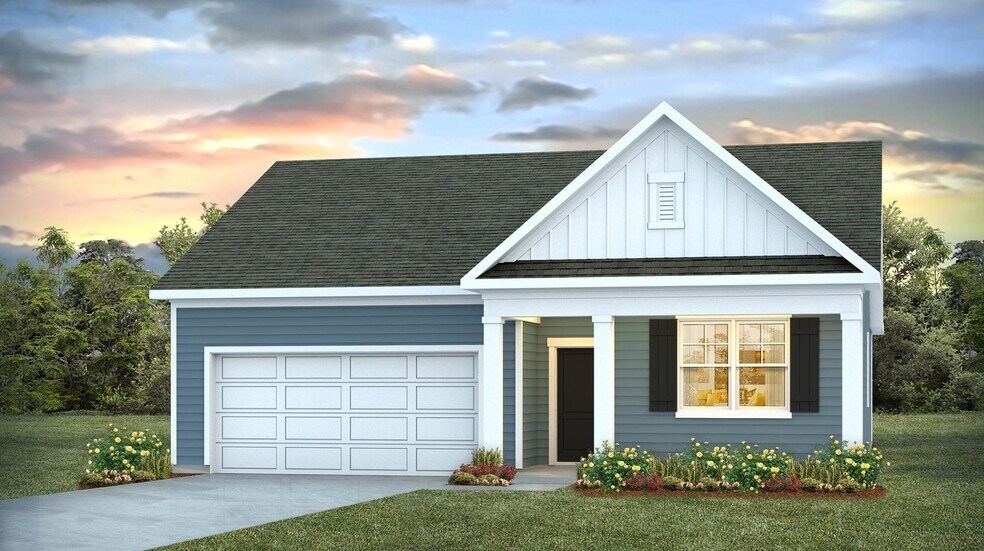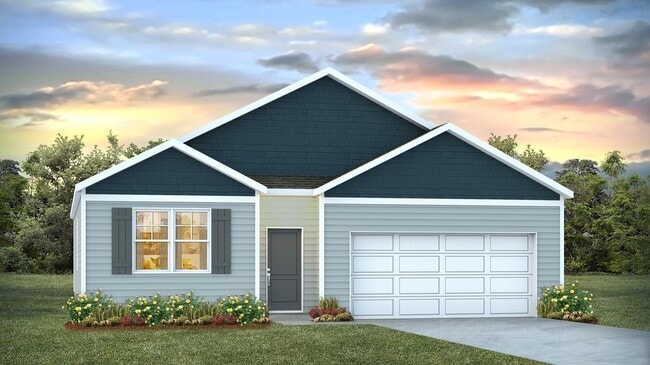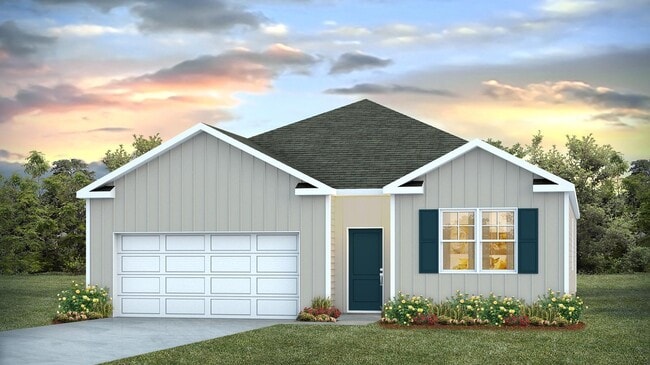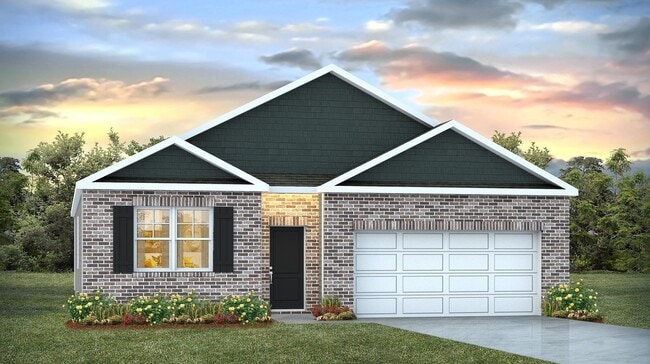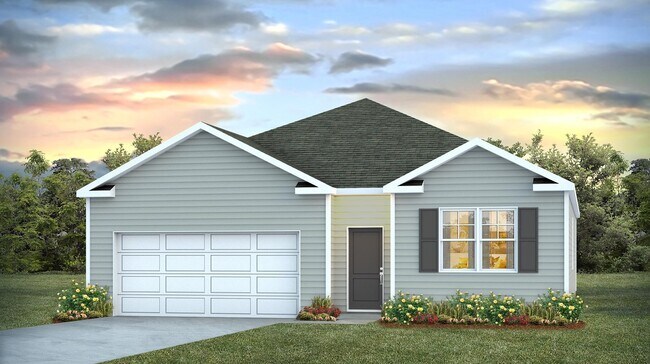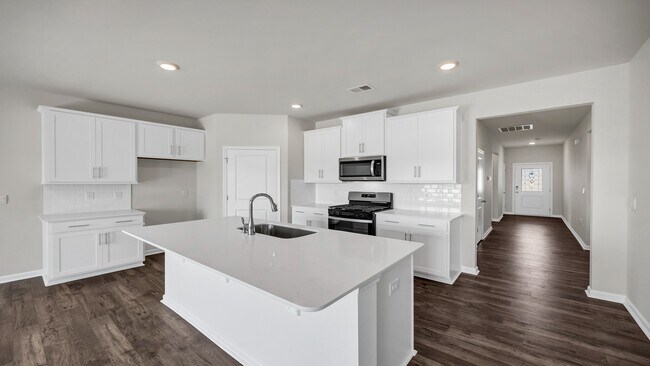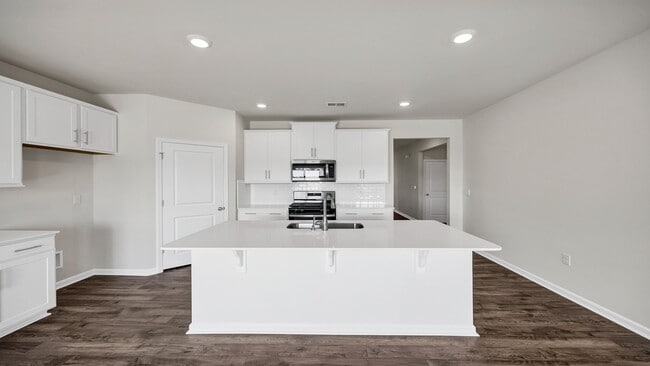
Estimated payment starting at $2,029/month
Highlights
- New Construction
- Quartz Countertops
- No HOA
- River Springs Elementary School Rated A
- Lawn
- Den
About This Floor Plan
Welcome to the Cali at Livingston Woods! The Cali floorplan offers a beautiful and functional ranch design with a spacious family room that expands to a casual dining area. The kitchen is the highlight of this home with plenty of room for everyone to gather around the open kitchen island. White quartz countertops, tile backsplash, and luxurious Revwood flooring create a modern, elevated look in the kitchen space. The split bedroom floorplan creates a private primary bedroom featuring a large walk-in closet and spacious bathroom. Three additional bedrooms, each with large closets for additional storage, offer many possibilities for even a den or home office space. Livingston Woods is a beautiful, peaceful community in Irmo, SC. It is close to town and all that the Harbison area has to offer, while still giving a rural feel. Schools and the local YMCA are just down the road. Schedule a tour with us today to find your new dream home in Livingston Woods! All of our homes include D.R. Horton's Home is Connected package, an industry leading suite of smart home products that keeps homeowners connected with the people and place they value the most. The technology allows homeowners to monitor and control their home from the couch or across the globe. *The photos you see here are for illustration purposes only, interior and exterior features, options, colors and selections will differ. Please see sales agent for options.
Sales Office
| Monday - Saturday |
10:00 AM - 6:00 PM
|
| Sunday |
1:00 PM - 6:00 PM
|
Home Details
Home Type
- Single Family
Parking
- 2 Car Attached Garage
- Front Facing Garage
Home Design
- New Construction
Interior Spaces
- 1-Story Property
- Recessed Lighting
- Living Room
- Family or Dining Combination
- Den
- Laminate Flooring
- Smart Lights or Controls
Kitchen
- Eat-In Kitchen
- Breakfast Bar
- Walk-In Pantry
- Built-In Range
- Dishwasher
- Kitchen Island
- Quartz Countertops
- Tiled Backsplash
- Disposal
Bedrooms and Bathrooms
- 4 Bedrooms
- Dual Closets
- Walk-In Closet
- 2 Full Bathrooms
- Primary bathroom on main floor
- Dual Vanity Sinks in Primary Bathroom
- Private Water Closet
- Bathtub with Shower
- Walk-in Shower
Laundry
- Laundry Room
- Laundry on main level
- Washer and Dryer Hookup
Utilities
- Central Heating and Cooling System
- High Speed Internet
- Cable TV Available
Additional Features
- Covered Patio or Porch
- Lawn
Community Details
- No Home Owners Association
- Water Views Throughout Community
Map
Other Plans in Livingston Woods
About the Builder
- Livingston Woods
- 14 Ascot Glen Ct
- 0 Rocky Ridge Rd Unit 620966
- 101 Summer Branch Ct
- 406 Blooming Loop Rd
- NX173 Annie Adkins Rd
- Point at Chestnut Hills Place
- 126 Moses Hall Dr
- Old Tamah
- 0 Broad River Rd Unit 597989
- 1 Broad River Rd
- Lot A-2 Broad River Rd
- Lot A-1 Broad River Rd
- 0 TBD PARCEL B Eleazer Rd
- 1013 N Wingard Rd
- 0 Eleazer (Parcel C) Rd Unit 621895
- 680 Cornerstone Cir
- 1307 Farming Creek Rd
- E/S Farming Creek Rd
- 10928 Broad River Rd Unit A
