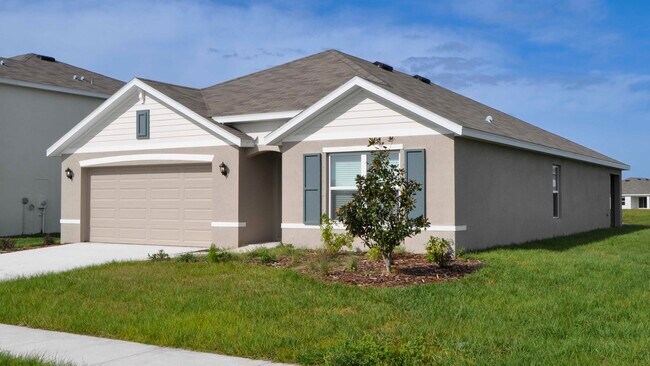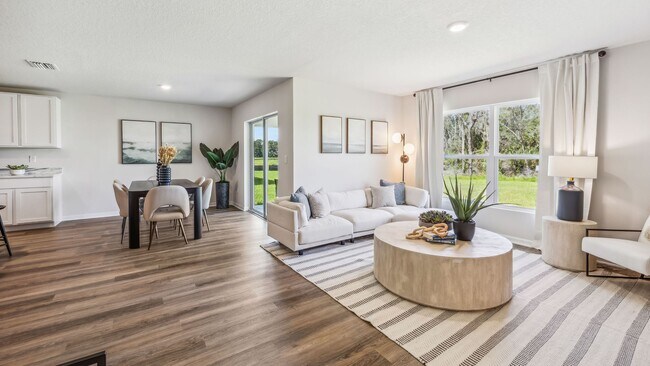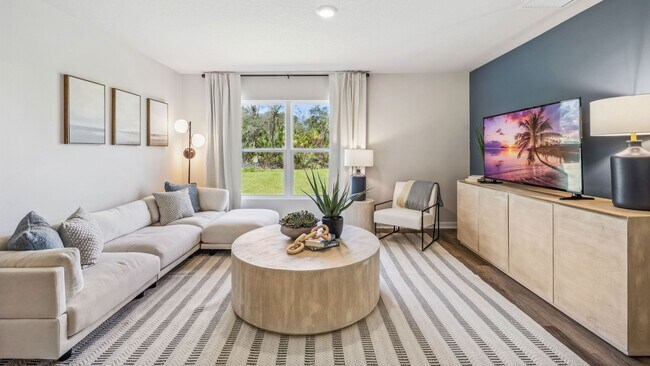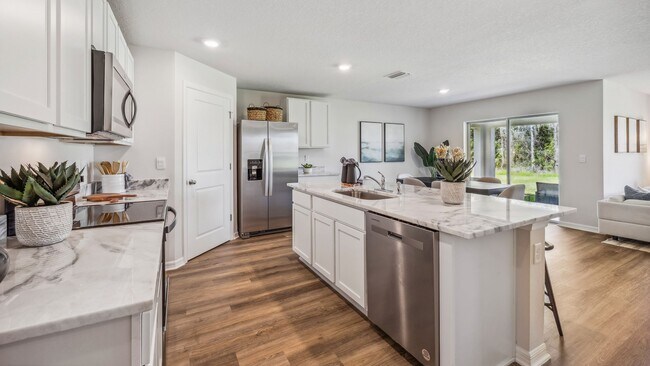
Estimated payment starting at $2,161/month
Highlights
- New Construction
- Built-In Refrigerator
- Pond in Community
- Primary Bedroom Suite
- Clubhouse
- Lanai
About This Floor Plan
This all concrete block constructed, one-story layout optimizes living space with an open concept kitchen overlooking the living area, dining room, and the outdoor covered lanai. The well-appointed kitchen comes with all appliances, including refrigerator, built-in dishwasher, electric range, and microwave. The owner's suite, located at the back of the home for privacy, has an ensuite bathroom. Two additional bedrooms share the second bathroom. The third bedroom is located near the laundry room, which is equipped with included washer and dryer. Pictures, photographs, colors, features, and sizes are for illustration purposes only and will vary from the homes as built. Home and community information including pricing, included features, terms, availability and amenities are subject to change and prior sale at any time without notice or obligation.
Sales Office
| Monday - Tuesday |
10:00 AM - 6:00 PM
|
| Wednesday |
12:00 PM - 6:00 PM
|
| Thursday - Saturday |
10:00 AM - 6:00 PM
|
| Sunday |
12:00 PM - 6:00 PM
|
Home Details
Home Type
- Single Family
Parking
- 2 Car Attached Garage
- Front Facing Garage
Home Design
- New Construction
Interior Spaces
- 1,828 Sq Ft Home
- 1-Story Property
- Formal Entry
- Smart Doorbell
- Great Room
- Dining Area
Kitchen
- Walk-In Pantry
- Built-In Range
- Built-In Microwave
- Built-In Refrigerator
- Dishwasher
- Stainless Steel Appliances
- Kitchen Island
- Quartz Countertops
Bedrooms and Bathrooms
- 4 Bedrooms
- Primary Bedroom Suite
- Walk-In Closet
- 2 Full Bathrooms
- Dual Vanity Sinks in Primary Bathroom
- Private Water Closet
- Bathtub with Shower
- Walk-in Shower
Laundry
- Laundry Room
- Laundry on main level
- Washer and Dryer
Home Security
- Smart Lights or Controls
- Smart Thermostat
Outdoor Features
- Covered Patio or Porch
- Lanai
Community Details
Recreation
- Community Pool
Additional Features
- Pond in Community
- Clubhouse
Map
Other Plans in Mandarin Grove
About the Builder
- Mandarin Grove
- 10145 40th Ave E
- 9620 36th Ave E
- Southpointe
- 4129 Moccasin Wallow Rd
- Heron Glen
- Stonegate Preserve - The Town Estates
- 26 Tangerine St
- 74 Orange Grove Way
- Stonegate Preserve - The Executives
- Stonegate Preserve - The Manors
- 9225 Raes Creek Place
- 0 S US Highway 41
- Coasterra
- Stonegate Preserve - The Estates
- Coasterra - Palms
- 912 Piney Point Rd
- 6910 36th Ave E
- Coasterra
- 7005 Us 41 Hwy N






