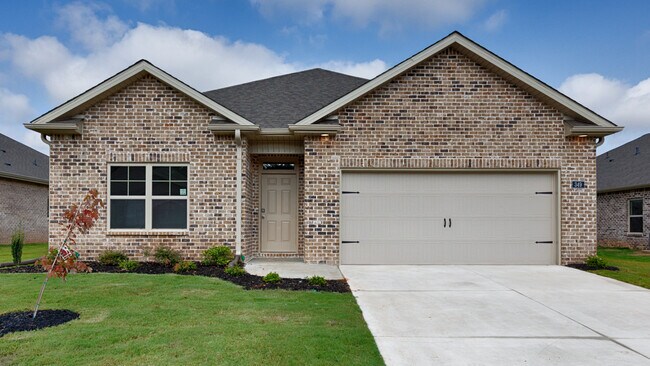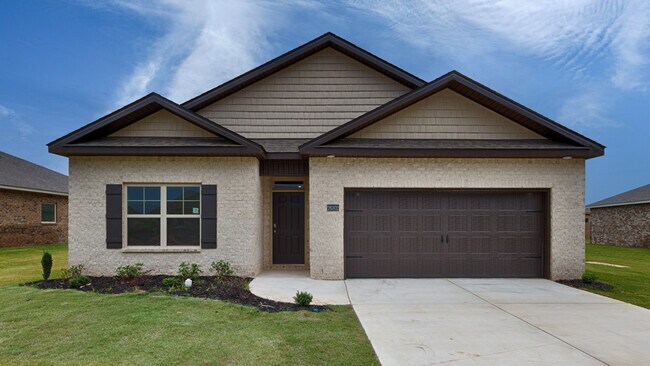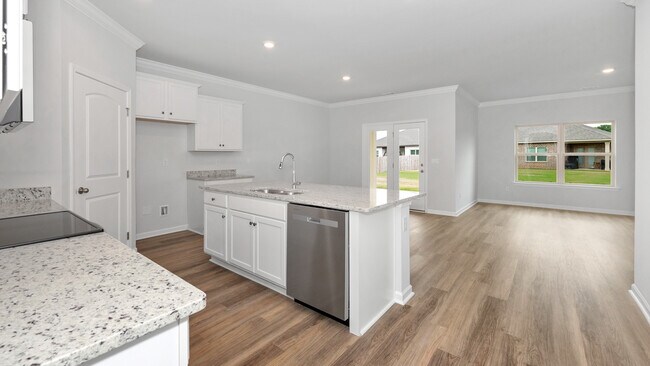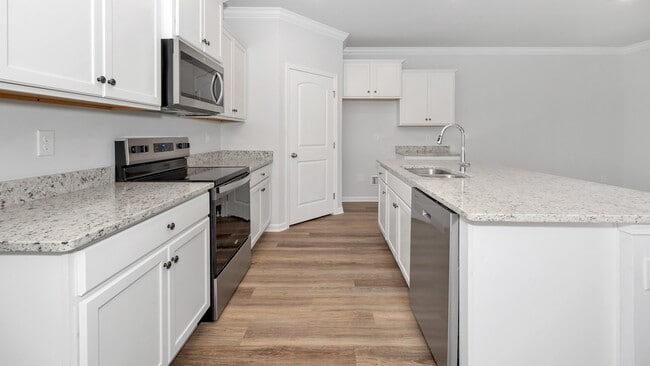
Madison, AL 35756
Estimated payment starting at $2,091/month
Highlights
- Fitness Center
- Primary Bedroom Suite
- Granite Countertops
- New Construction
- Clubhouse
- Community Pool
About This Floor Plan
The Cali floorplan offers 4-bedrooms and 2-bathrooms with 1,841 square feet. Entering the home there are two bedrooms with a guest bathroom positioned between them. Slightly down on the opposing wall provides access to the garage and a separate laundry area. Tucked in this area is an additional bedroom. A standout feature is the seamless integration of the kitchen, dining area, and great room in an open concept layout, ideal for hosting guests. The kitchen has granite countertops, stainless steel appliances, and a corner pantry. The Cali includes a Home is Connected smart home technology package which allows you to control your home with your smart device while near or away. Pictures may be of a similar home and not necessarily of the subject property. Pictures are representational only. Don’t wait to see this popular floorplan. Schedule your tour today!
Sales Office
| Monday - Saturday |
10:00 AM - 5:00 PM
|
| Sunday |
1:00 PM - 5:00 PM
|
Home Details
Home Type
- Single Family
Parking
- 2 Car Attached Garage
- Front Facing Garage
Home Design
- New Construction
Interior Spaces
- 1-Story Property
- Living Room
- Dining Area
- Den
Kitchen
- Walk-In Pantry
- Stainless Steel Appliances
- Kitchen Island
- Granite Countertops
Bedrooms and Bathrooms
- 4 Bedrooms
- Primary Bedroom Suite
- Walk-In Closet
- 2 Full Bathrooms
- Double Vanity
- Private Water Closet
- Bathtub
- Walk-in Shower
Outdoor Features
- Covered Patio or Porch
Community Details
Recreation
- Tennis Courts
- Community Basketball Court
- Volleyball Courts
- Community Playground
- Fitness Center
- Community Pool
Additional Features
- Property has a Home Owners Association
- Clubhouse
Map
Other Plans in Pebble Creek at River Landing
About the Builder
- Pebble Creek at River Landing
- Bridgemill
- Southern Landing
- 545 Zierdt Rd
- Evergreen Mill
- Lot 1 Cassine Ct SW
- 201 Emma Harris Cir
- 205 Emma Harris Cir
- 207 Emma Harris Cir
- 209 Emma Harris Cir
- 211 Emma Harris Cir
- 213 Emma Harris Cir
- 215 Emma Harris Cir
- 235 Record St
- Malvern Hill
- 120 Malvern Hill Dr
- 112 Malvern Hill Dr
- 116 Malvern Hill Dr
- Lot 0 Landess Cir
- 369 Landess Cir Unit unknown






