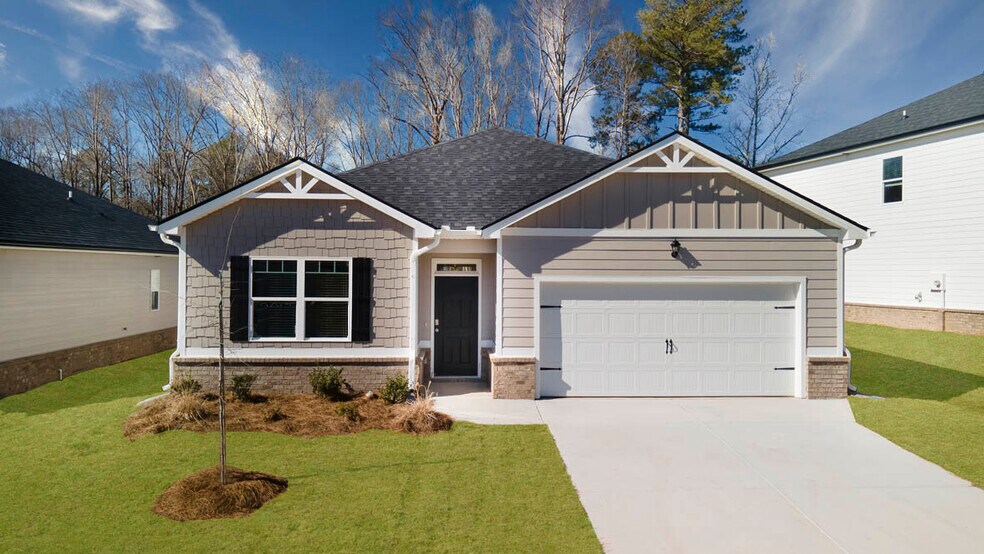
Estimated payment starting at $1,821/month
Highlights
- Community Cabanas
- Primary Bedroom Suite
- Walk-In Pantry
- New Construction
- Covered Patio or Porch
- 2 Car Attached Garage
About This Floor Plan
The Cali plan at The Abbey at Trolley Run Station offers 4 bedrooms, 2 full baths and covers 1,774 sq ft. The 2-car garage ensures plenty of space for vehicles and storage. It’s no wonder why this is one of our most popular designs. Beautiful and functional, this sprawling ranch offers a spacious family room that expands to a casual dining area. Your area to entertain continues outside on the covered patio where you can relax year-round. There is plenty of room for everyone to linger in and around the open kitchen including an expansive island with bar top seating for up to four people. The private bedroom suite features dual vanities, separate shower and a luxurious garden tub. With three secondary bedrooms, one can be dedicated as a home office or multi-purpose space for crafts and hobbies. Each bedroom offers oversized closets for extra storage and there is a generous full bath tucked in off the hallway. And you will never be too far from home with Home Is Connected. Your new home is built with an industry leading suite of smart home products that keep you connected with the people and place you value most. Photos used for illustrative purposes and do not depict actual home.
Sales Office
| Monday |
10:00 AM - 5:00 PM
|
| Tuesday |
10:00 AM - 5:00 PM
|
| Wednesday |
10:00 AM - 5:00 PM
|
| Thursday |
10:00 AM - 5:00 PM
|
| Friday |
10:00 AM - 5:00 PM
|
| Saturday |
10:00 AM - 5:00 PM
|
| Sunday |
12:00 PM - 5:00 PM
|
Home Details
Home Type
- Single Family
Parking
- 2 Car Attached Garage
- Front Facing Garage
- Secured Garage or Parking
Home Design
- New Construction
Interior Spaces
- 1-Story Property
- Dining Room
- Open Floorplan
Kitchen
- Walk-In Pantry
- Kitchen Island
- Disposal
- Kitchen Fixtures
Bedrooms and Bathrooms
- 4 Bedrooms
- Primary Bedroom Suite
- Walk-In Closet
- 2 Full Bathrooms
- Primary bathroom on main floor
- Dual Vanity Sinks in Primary Bathroom
- Private Water Closet
- Bathroom Fixtures
- Soaking Tub
- Bathtub with Shower
- Walk-in Shower
Laundry
- Laundry Room
- Laundry on main level
Additional Features
- Covered Patio or Porch
- Smart Home Wiring
Community Details
- Community Cabanas
- Community Pool
Map
Other Plans in The Abbey at Trolley Run Station
About the Builder
- The Abbey at Trolley Run Station
- 554 Lytham Dr
- 554 Whitby Ct
- 567 Whitby Ct
- 634 Lytham Dr
- Providence at Trolley Run Station
- 182 Marstrand Cir
- 166 Marstrand Cir
- Providence Station at Trolley Run
- 344 Marstrand Cir
- 332 Marstrand Cir
- Lot S-17 Scarborough Pass
- The Abbey at Trolley Run Station
- 4227 Hartshorn Cir
- 7044 Snap Spur Cir
- 7364 Snap Spur Cir
- 7078 Snap Spur Cir
- 4349 Hartshorn Cir
- 7106 Snap Spur Cir
- 4373 Hartshorn Cir
