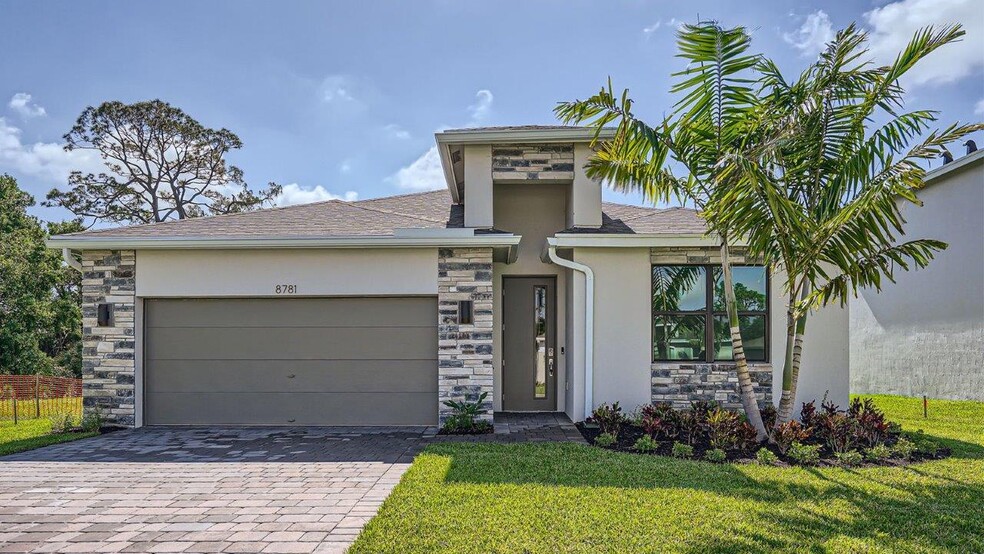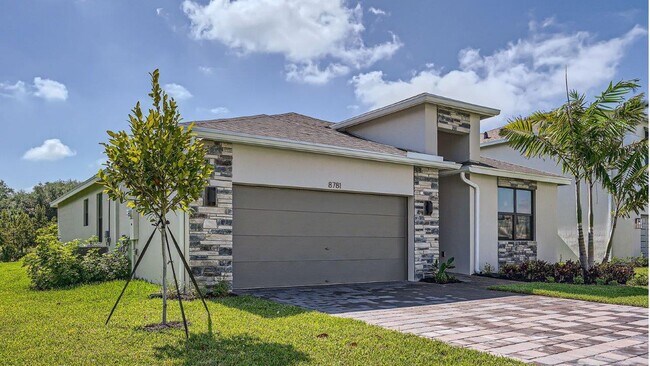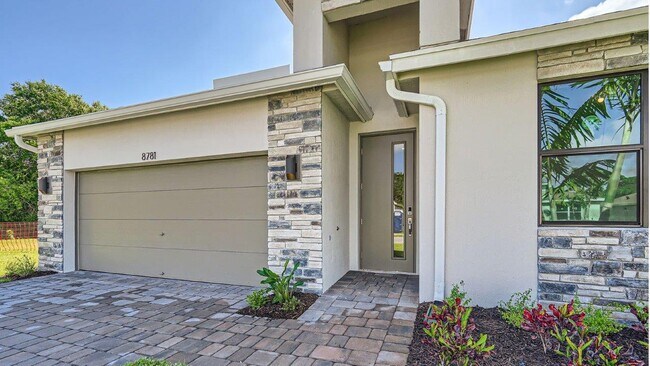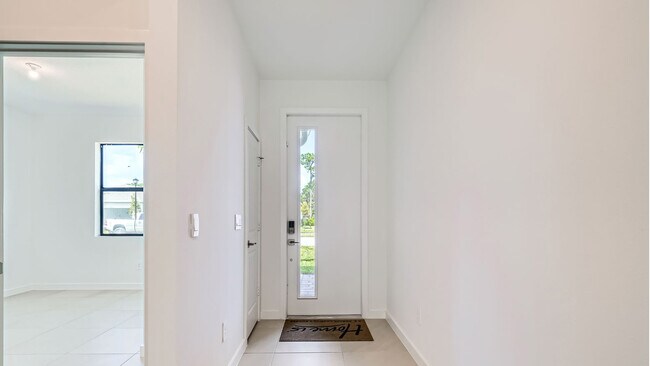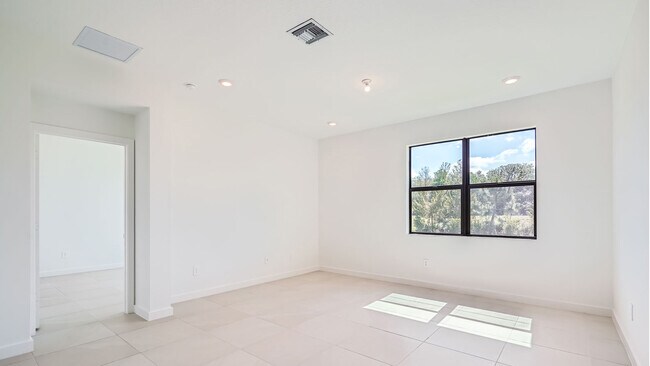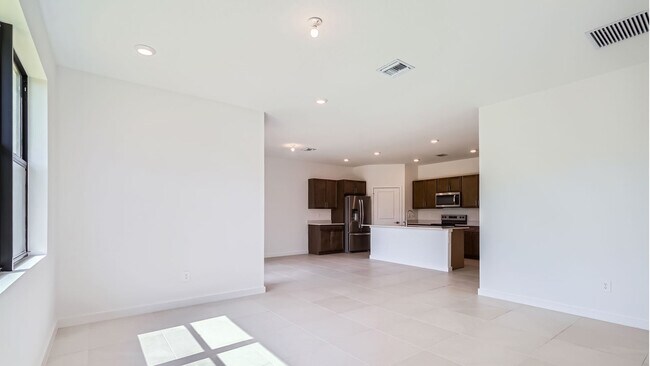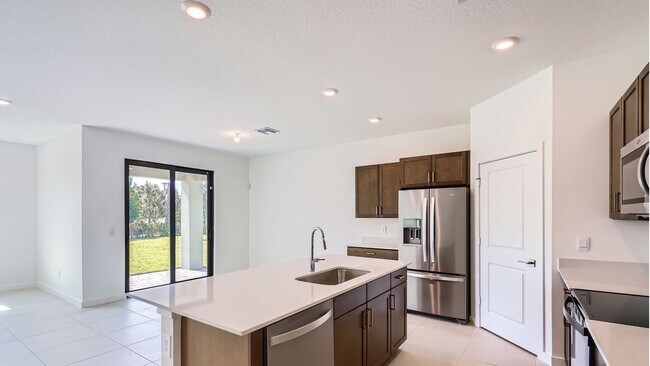
Estimated payment starting at $3,425/month
Highlights
- New Construction
- Gated Community
- Lanai
- Primary Bedroom Suite
- Marble Bathroom Countertops
- Granite Countertops
About This Floor Plan
The Cali floor plan is a single-story, single-family home with 1,828 square feet featured in our Twin Oaks community in Stuart, Florida. It features four bedrooms and two bathrooms, offering ample space for families. The design includes an open-concept layout that combines the living room, dining area, and kitchen, creating a fluid living space. The primary bedroom, located at the back of the home for added privacy, includes an en-suite bathroom and a huge walk-in closet. The three additional bedrooms are situated near the second bathroom, making the home convenient for both family members and guests. The home also includes a 2-car garage and offers four exterior elevation styles: classic, coastal, contemporary, and modern, allowing for a range of aesthetic preferences.
Sales Office
| Monday - Thursday |
10:00 AM - 6:00 PM
|
| Friday |
12:00 PM - 6:00 PM
|
| Saturday |
10:00 AM - 6:00 PM
|
| Sunday |
12:00 PM - 6:00 PM
|
Home Details
Home Type
- Single Family
Parking
- 2 Car Attached Garage
- Front Facing Garage
Home Design
- New Construction
- Spray Foam Insulation
Interior Spaces
- 1,828 Sq Ft Home
- 1-Story Property
- Recessed Lighting
- Smart Doorbell
- Living Room
- Dining Area
Kitchen
- Breakfast Bar
- Walk-In Pantry
- Whirlpool ENERGY STAR Range
- Whirlpool Built-In Microwave
- ENERGY STAR Qualified Refrigerator
- Whirlpool ENERGY STAR Qualified Dishwasher
- Stainless Steel Appliances
- Kitchen Island
- Granite Countertops
- Disposal
Flooring
- Carpet
- Tile
Bedrooms and Bathrooms
- 4 Bedrooms
- Primary Bedroom Suite
- Walk-In Closet
- 2 Full Bathrooms
- Marble Bathroom Countertops
- Double Vanity
- Private Water Closet
- Bathtub with Shower
- Walk-in Shower
- Ceramic Tile in Bathrooms
Laundry
- Laundry Room
- Washer and Dryer Hookup
Home Security
- Home Security System
- Smart Lights or Controls
- Smart Thermostat
Outdoor Features
- Covered Patio or Porch
- Lanai
Utilities
- Central Heating and Cooling System
- Smart Home Wiring
- PEX Plumbing
- ENERGY STAR Qualified Water Heater
Additional Features
- Energy-Efficient Insulation
- Sprinkler System
Community Details
- Gated Community
Map
Other Plans in Twin Oaks
About the Builder
- Twin Oaks
- 1245 SW Kanner Hwy
- 0 Unassigned St Unit R11141160
- 2574 SW Monarch Trail
- 2346 SW 96th St
- 0 Unassigned Hwy Unit R11122712
- 0 SW Blue Water Way Unit F10423075
- 332 SW Salerno Rd
- Salerno Reserve - Townhomes
- Salerno Reserve - Single Family
- 0 SW Ludlum St Unit M20050447
- 10241 SW Citrus Blvd
- Pepperwood
- 6351 SW Pentalago Cir
- 4750 SW Pentalago Place
- 0000 SW Green Ridge Ln
- 9935 SW Citrus Blvd S Unit Lot 2 N
- 0 S Kanner Hwy Unit R10985904
- 5608 SW Cherokee St
- 5754 SE Green Ln
