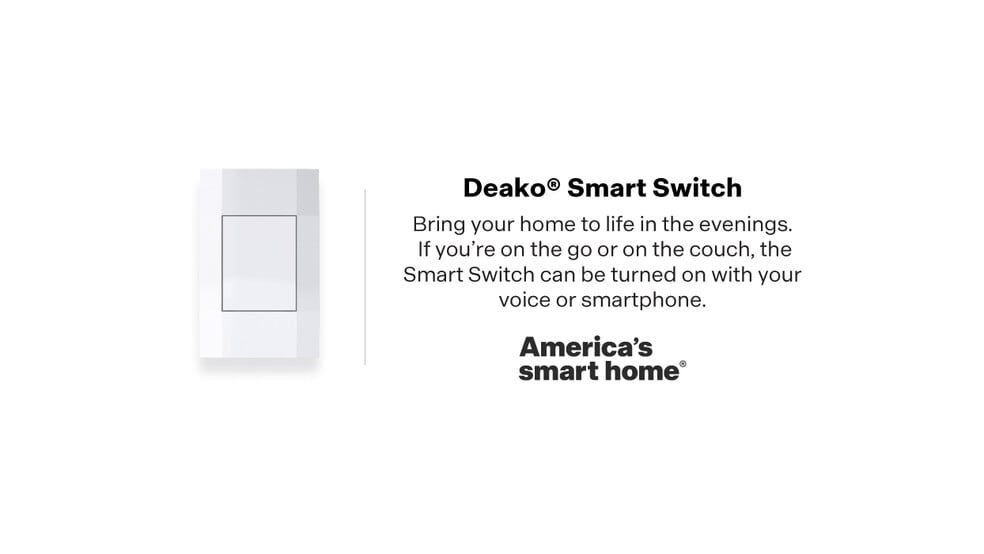
Estimated payment starting at $1,791/month
Highlights
- New Construction
- Primary Bedroom Suite
- Lawn
- Finished Room Over Garage
- Granite Countertops
- Covered Patio or Porch
About This Floor Plan
Step into the incredible Cali floorplan at Windemere in Beaumont, Texas. The 4 bedroom, 2-bathroom has a spacious 1,796 approximate square footage that is perfect as your new home. Entertain in the large, open space living room or gather in the beautifully designed kitchen. The kitchen features granite countertops and stainless-steel appliances. Or enjoy nature from under the backyard covered patio. You’ll also find three cozy carpeted secondary bedrooms with easy access to the secondary bathroom. The laundry room is also centrally located for convenience. Retreat to the luxurious primary bedroom, where you’ll find the attached primary bathroom with its optional double vanity sink and walk-in closet. The Cali floorplan was designed with you in mind, this floorplan offers plenty of space to move around. The smart home package is included to keep your home connected. Control and secure your home through the Qolsys smart panel, through your phone, or even with your voice. With comfort and functionality, our Cali floorplan is living at its finest. Contact us today to learn more about the Cali floorplan.
Sales Office
| Monday - Saturday |
10:00 AM - 6:00 PM
|
| Sunday |
12:30 PM - 6:00 PM
|
Home Details
Home Type
- Single Family
Lot Details
- Fenced Yard
- Lawn
HOA Fees
- $8 Monthly HOA Fees
Parking
- 2 Car Attached Garage
- Finished Room Over Garage
- Front Facing Garage
Taxes
- Special Tax
Home Design
- New Construction
Interior Spaces
- 1,796 Sq Ft Home
- 1-Story Property
- Ceiling Fan
- Smart Doorbell
- Open Floorplan
- Dining Area
Kitchen
- Breakfast Area or Nook
- Eat-In Kitchen
- Breakfast Bar
- Walk-In Pantry
- Cooktop
- Dishwasher
- Stainless Steel Appliances
- Kitchen Island
- Granite Countertops
- Tiled Backsplash
- Shaker Cabinets
- Disposal
Flooring
- Carpet
- Luxury Vinyl Plank Tile
Bedrooms and Bathrooms
- 4 Bedrooms
- Primary Bedroom Suite
- Walk-In Closet
- 2 Full Bathrooms
- Primary bathroom on main floor
- Granite Bathroom Countertops
- Dual Vanity Sinks in Primary Bathroom
- Private Water Closet
- Bathtub with Shower
- Walk-in Shower
- Ceramic Tile in Bathrooms
Laundry
- Laundry Room
- Laundry on lower level
Home Security
- Smart Lights or Controls
- Smart Thermostat
Outdoor Features
- Covered Patio or Porch
Utilities
- Air Conditioning
- SEER Rated 16+ Air Conditioning Units
- Central Heating
- Smart Home Wiring
- Tankless Water Heater
- Cable TV Available
Map
Other Plans in Windemere
About the Builder
- Windemere
- 10375 N Major Dr
- 8370 Chappel Hill Dr
- 8360 Chappell Hill Dr
- Springwood
- 7575 San Bruno St
- 6295 Texas 105
- 6100 Texas 105
- 6245 Texas 105
- 6595 Lawrence Dr
- 5875 Northwest Pkwy
- 0000 Eastex Freeway Plaza
- 8160 Eastex Fwy
- 8190 Eastex Fwy
- 6190 Muela Creek Dr
- 6160 Muela Creek Dr Unit Lot 11
- 6160 Muela Creek Dr Unit 6150, 6170, 6180 Mue
Ask me questions while you tour the home.

