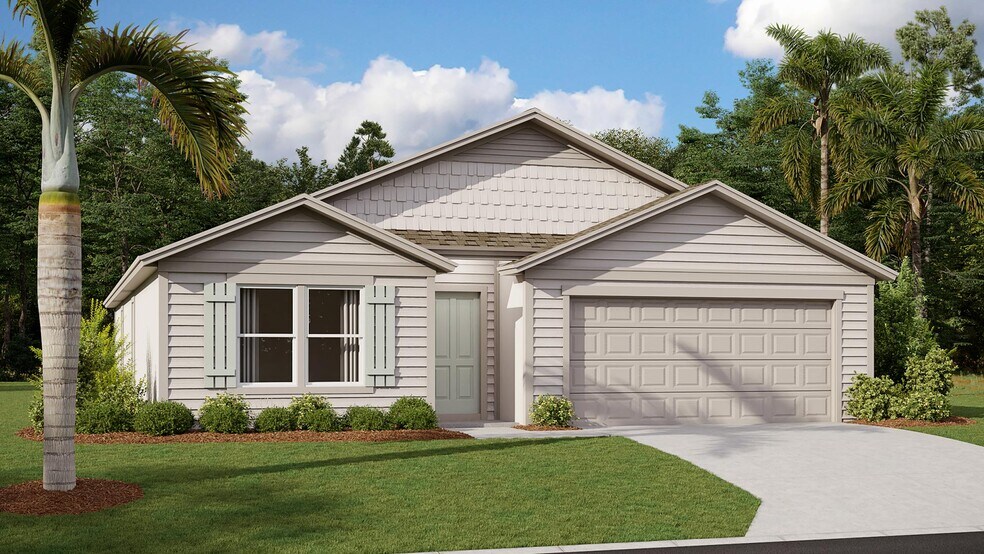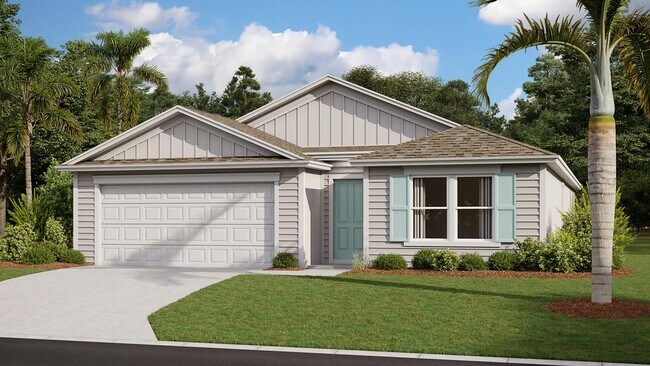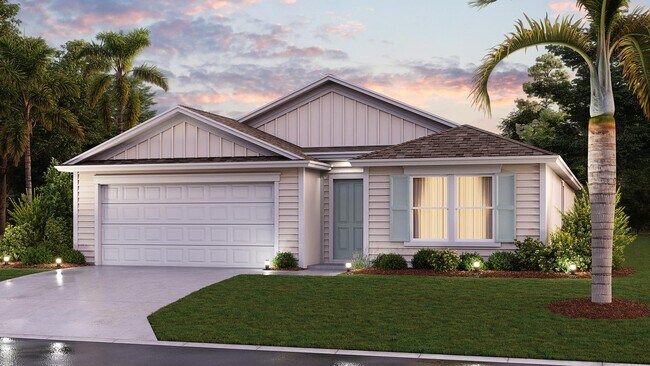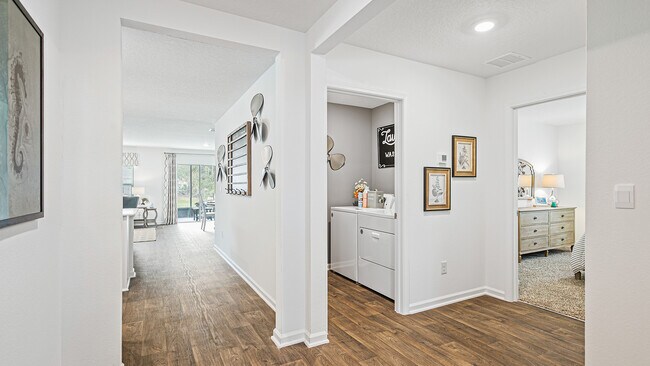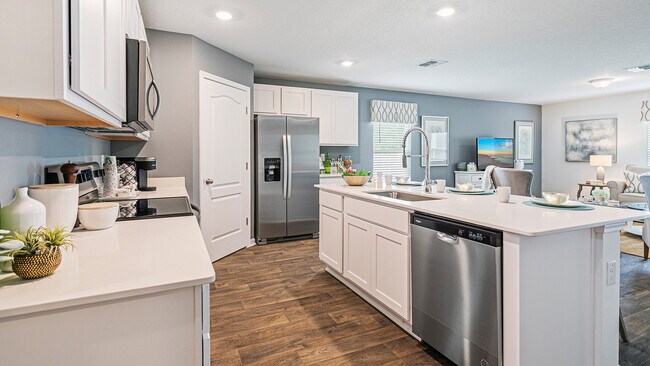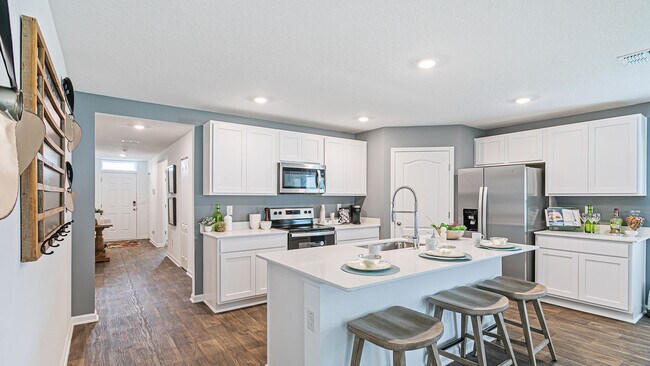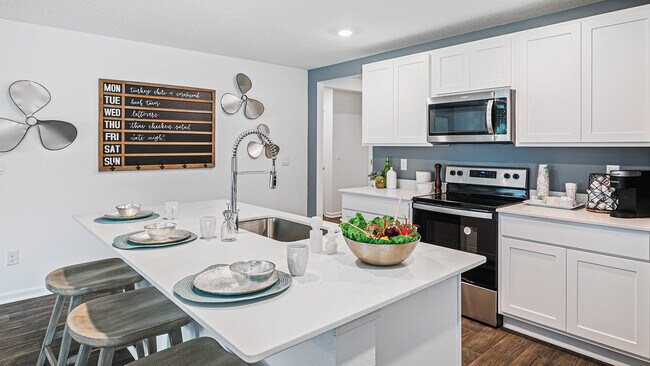
Verified badge confirms data from builder
Palm Coast, FL 32164
Estimated payment starting at $1,919/month
Total Views
9,048
4
Beds
2
Baths
1,862
Sq Ft
$164
Price per Sq Ft
Highlights
- New Construction
- Walk-In Pantry
- 2 Car Attached Garage
- No HOA
- Hiking Trails
- 2-minute walk to Belle Terre Park
About This Floor Plan
The Cali is a floorplan with four bedrooms and two bathrooms. The spacious 1,862 square feet features an open concept home plan with a two-car garage. The kitchen opens to a large living and dining room making it a great home for entertaining family and friends. Just off the dining room, you will find the large main suite which features a dual vanity sink and large walk-in closet. As one of our most popular homes, the Cali is perfect for a first-time homeowner looks to expand their family!
Sales Office
All tours are by appointment only. Please contact sales office to schedule.
Office Address
This address is an offsite sales center.
107 Green Cir
Palm Coast, FL 32164
Driving Directions
Home Details
Home Type
- Single Family
Parking
- 2 Car Attached Garage
- Front Facing Garage
Home Design
- New Construction
Interior Spaces
- 1-Story Property
- Living Room
- Dining Room
Kitchen
- Walk-In Pantry
- Kitchen Island
Bedrooms and Bathrooms
- 4 Bedrooms
- Walk-In Closet
- 2 Full Bathrooms
- Primary bathroom on main floor
- Double Vanity
Laundry
- Laundry Room
- Laundry on main level
Outdoor Features
- Patio
Community Details
Overview
- No Home Owners Association
Recreation
- Hiking Trails
- Trails
Map
Move In Ready Homes with this Plan
Other Plans in Palm Coast - Homesites
About the Builder
D.R. Horton is now a Fortune 500 company that sells homes in 113 markets across 33 states. The company continues to grow across America through acquisitions and an expanding market share. Throughout this growth, their founding vision remains unchanged.
They believe in homeownership for everyone and rely on their community. Their real estate partners, vendors, financial partners, and the Horton family work together to support their homebuyers.
Nearby Homes
- 27 Palmer Ln
- Aspire at Palm Coast
- 116 Pepperdine Dr
- 9 Waver Place
- 91 Palmwood Dr
- 12 Wainshire Place
- 47 Providence Ln
- 45 Providence Ln
- 1 Watkins Place
- 131 Palmwood Dr
- 14 Prospect Ln
- 62 Whittington Dr
- 15 Prairie Ln
- 3 Perrotti Place
- 43 Whittingham Ln
- 37 Packard Ln
- 41 Whittingham Ln
- 57 Pritchard Dr
- 23 Prince Kaarel Ln
- 105 Green Cir
