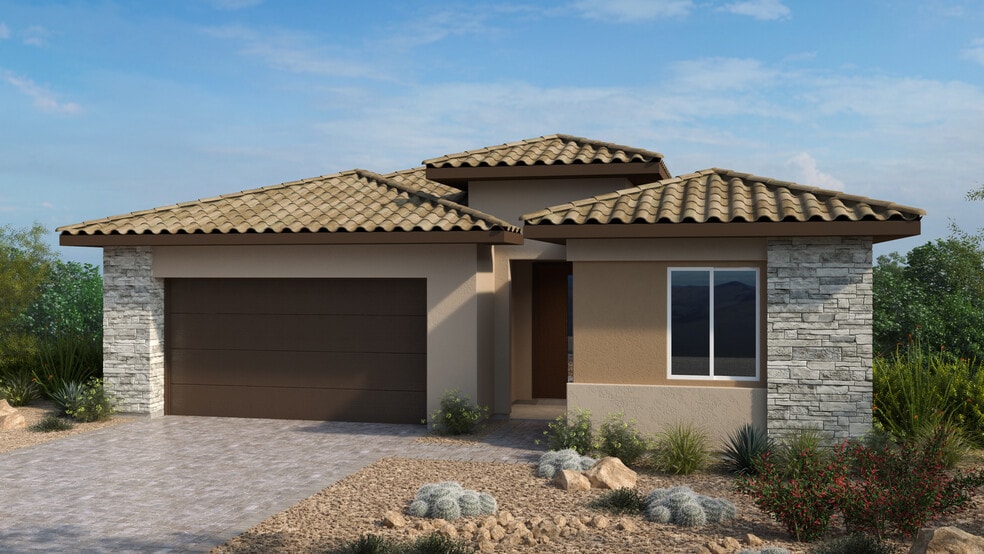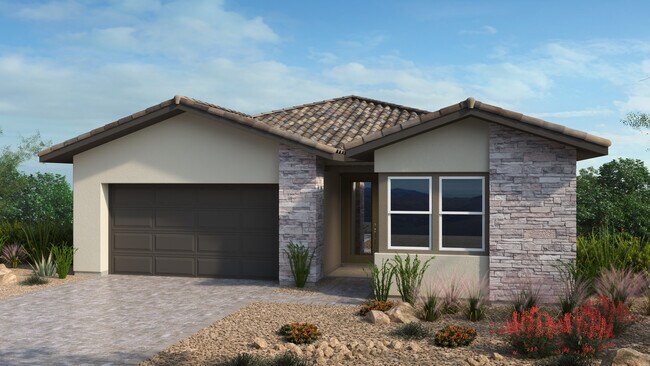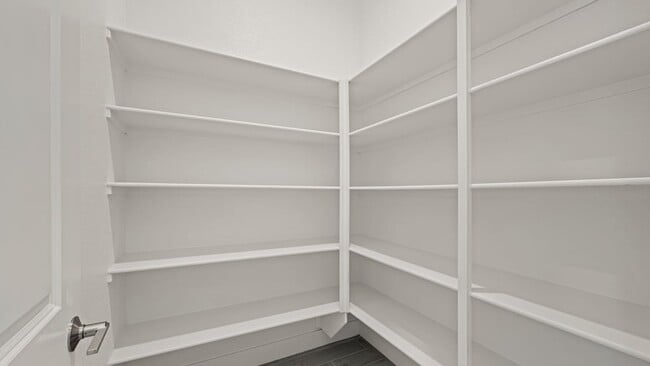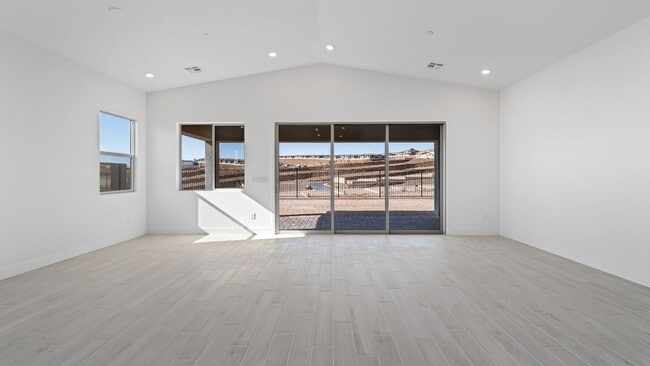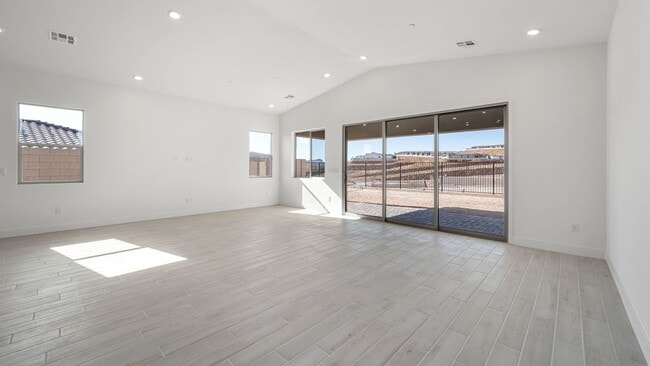
Henderson, NV 89011
Estimated payment starting at $3,936/month
Highlights
- New Construction
- Gated Community
- High Ceiling
- Primary Bedroom Suite
- Community Lake
- Great Room
About This Floor Plan
Welcome to the spacious Calla Lily floor plan, designed to capture the happy moments in life. Enjoy 2,160 square feet, 3 beds, 2 baths, and 1 half bath. Upon arrival, a lovely front porch and foyer greet you, which leads into the expansive and open-concept great room, dining room, and chef-inspired kitchen. Grab a cup of coffee and spend quiet mornings in your covered outdoor space. Head to the front of the home, and off to the side are 2 bedrooms and 1 bath. A tandem 3-car garage, powder room, and laundry room are on the other side. Escape to the spacious primary suite to relax in a stunning bathroom and roomy walk-in closet. Options await you! Choose a stacking door, study, or extended shower in the primary bath. *All floorplans, options, and elevations are preliminary and subject to change.
Builder Incentives
Lower your rate for the first 7 years when you secure a Conventional 30-Year 7/6 Adjustable Rate Mortgage with no discount fee. Enjoy a starting rate of 3.75%/5.48% APR for the first 7 years of your loan. Beginning in year 8, your rate will adjust ev
Sales Office
| Monday - Tuesday |
10:00 AM - 5:00 PM
|
| Wednesday |
1:00 PM - 5:00 PM
|
| Thursday - Sunday |
10:00 AM - 5:00 PM
|
Home Details
Home Type
- Single Family
HOA Fees
- $262 Monthly HOA Fees
Parking
- 2 Car Attached Garage
- Front Facing Garage
- Tandem Garage
Home Design
- New Construction
Interior Spaces
- 1-Story Property
- High Ceiling
- Main Level Ceiling Height: 10
- Recessed Lighting
- Smart Doorbell
- Great Room
- Family or Dining Combination
- Smart Thermostat
Kitchen
- Eat-In Kitchen
- Breakfast Bar
- Walk-In Pantry
- GE Gas Cooktop
- GE Built-In Microwave
- GE Dishwasher
- Stainless Steel Appliances
- Kitchen Island
- Granite Countertops
- Disposal
Bedrooms and Bathrooms
- 3 Bedrooms
- Primary Bedroom Suite
- Walk-In Closet
- Powder Room
- Primary bathroom on main floor
- Dual Vanity Sinks in Primary Bathroom
- Secondary Bathroom Double Sinks
- Private Water Closet
- Bathtub with Shower
- Walk-in Shower
- Ceramic Tile in Bathrooms
Laundry
- Laundry Room
- Laundry on main level
- Sink Near Laundry
- Washer and Dryer Hookup
Utilities
- Central Heating and Cooling System
- Tankless Water Heater
- High Speed Internet
- Cable TV Available
Additional Features
- Covered Patio or Porch
- Lawn
Community Details
Overview
- Community Lake
- Views Throughout Community
Recreation
- Trails
Additional Features
- Community Garden
- Gated Community
Map
Other Plans in Portofino at Lake Las Vegas - The Amara Collection
About the Builder
- Portofino at Lake Las Vegas - The Coletta Collection
- Portofino at Lake Las Vegas - The Amara Collection
- Portofino at Lake Las Vegas - The Vista Pointe Collection
- Incanta Lago
- 226 Piazzetta Place
- 1508 Pleasant Bay Ct
- 1516 Pleasant Bay Ct
- The Island - Arvada
- 1488 Placid Coast Ct
- 1500 Placid Coast Ct
- The Island - Velaris
- Bella Strada
- 105 Still Shores St
- 1453 Limestone Terrace Ct
- 19 Summer House Dr
- The Courtyards at Jacobs Farm - The Courtyards at Jacob's Farm
- 1445 Limestone Terrace Ct
- 189 Mirage View Dr
- 6 Sunrise Beach Cir
- 10 Sunrise Beach Cir
