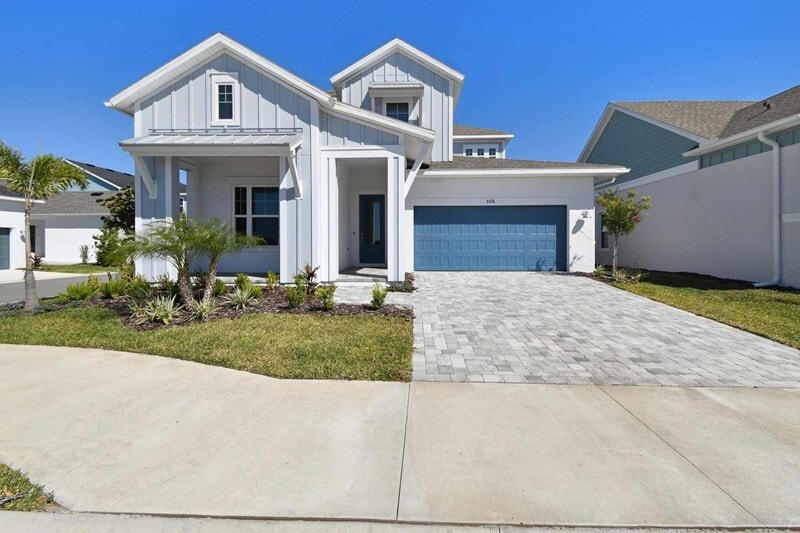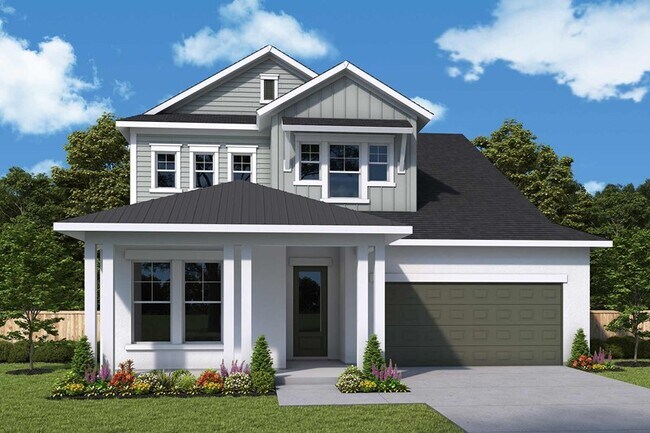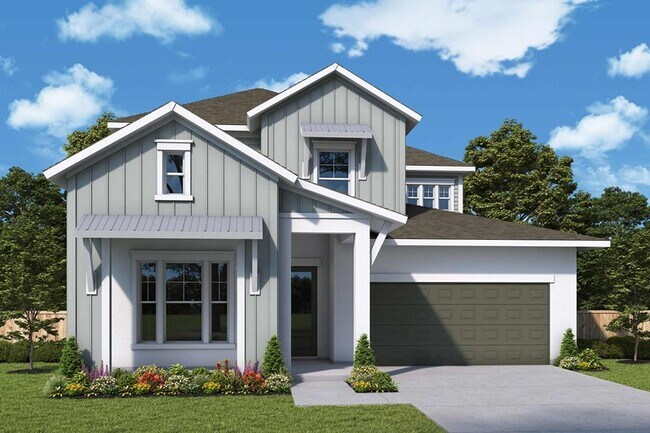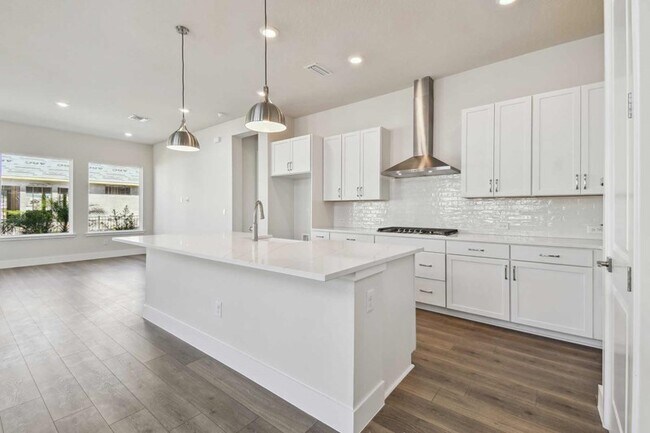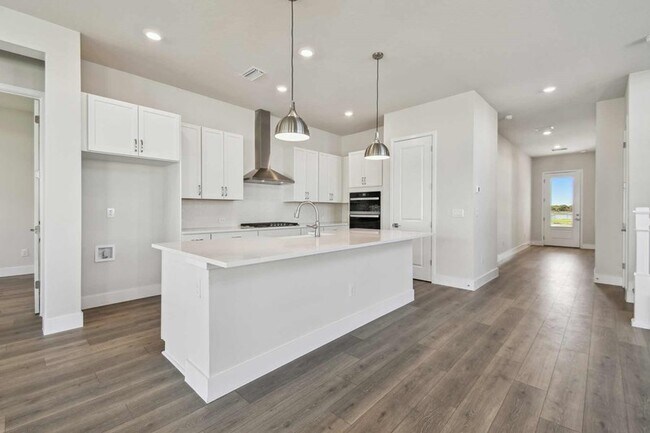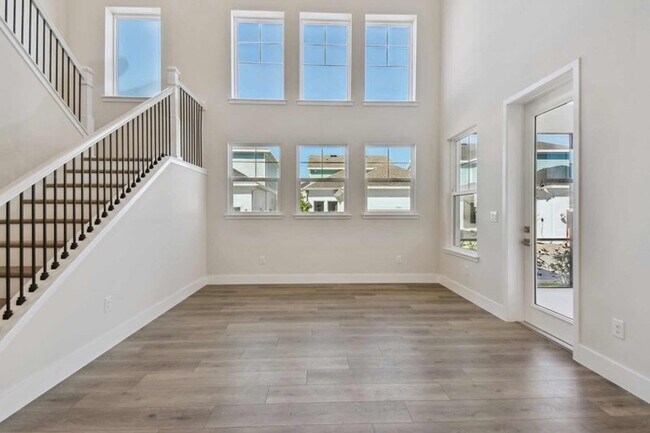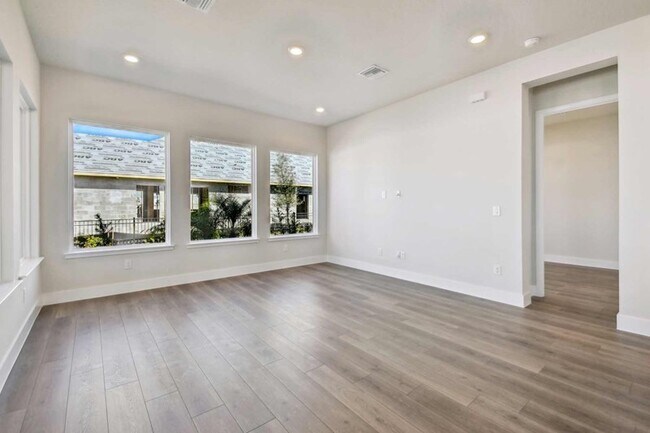
Sarasota, FL 34240
Estimated payment starting at $5,454/month
Highlights
- Golf Course Community
- Community Cabanas
- Primary Bedroom Suite
- Tatum Ridge Elementary School Rated A-
- New Construction
- Built-In Refrigerator
About This Floor Plan
Build your family’s future with the timeless comforts and top-quality craftsmanship of The Callisto floor plan by David Weekley Homes in Lakewood Ranch. Host unforgettable social gatherings and spend quiet nights together in the open-concept living spaces. A streamlined kitchen layout creates a tasteful foundation for your unique culinary style. Social gatherings and quiet evenings are equally enhanced with the covered porch and lanai. Withdraw to the elegant Owner’s Retreat, which includes the closet and Owner’s Bath features to pamper your wardrobe and yourself. A trio of secondary bedrooms are designed with individual privacy and unique personalities in mind. A quiet study and expansive upstairs retreat adapt to your family’s changing lifestyle needs. Explore our exclusive Personalized Selections with this new home in Sarasota, FL.
Builder Incentives
Starting rate as low as 3.99%*. Offer valid September, 1, 2025 to December, 1, 2025.
Giving Thanks, Giving Back Thanksgiving Drive in Tampa. Offer valid October, 29, 2025 to November, 22, 2025.
Save up to $40,000 in select Tampa-area communities*. Offer valid November, 1, 2025 to December, 1, 2025.
Sales Office
| Monday - Saturday |
10:00 AM - 6:00 PM
|
| Sunday |
12:00 PM - 6:00 PM
|
Home Details
Home Type
- Single Family
HOA Fees
- $375 Monthly HOA Fees
Parking
- 2 Car Attached Garage
- Front Facing Garage
Taxes
Home Design
- New Construction
Interior Spaces
- 2-Story Property
- Ceiling Fan
- Mud Room
- Family Room
- Combination Kitchen and Dining Room
- Home Office
- Attic
Kitchen
- Walk-In Pantry
- Built-In Oven
- Built-In Refrigerator
- Ice Maker
- Dishwasher
- Stainless Steel Appliances
- Kitchen Island
- Granite Countertops
- Granite Backsplash
- Disposal
Flooring
- Carpet
- Tile
Bedrooms and Bathrooms
- 5 Bedrooms
- Retreat
- Primary Bedroom on Main
- Primary Bedroom Suite
- Walk-In Closet
- 3 Full Bathrooms
- Primary bathroom on main floor
- Granite Bathroom Countertops
- Dual Vanity Sinks in Primary Bathroom
- Private Water Closet
- Freestanding Bathtub
- Bathtub with Shower
- Walk-in Shower
Laundry
- Laundry Room
- Laundry on lower level
Home Security
- Pest Guard System
- Sentricon Termite Elimination System
Eco-Friendly Details
- Energy-Efficient Insulation
Outdoor Features
- Lanai
- Front Porch
Utilities
- Air Conditioning
- Heating Available
- Programmable Thermostat
- High Speed Internet
- Cable TV Available
Community Details
Amenities
- Community Fire Pit
- Clubhouse
Recreation
- Golf Course Community
- Pickleball Courts
- Community Playground
- Community Cabanas
- Lap or Exercise Community Pool
- Park
- Dog Park
- Trails
Map
Move In Ready Homes with this Plan
Other Plans in Emerald Landing at Waterside at Lakewood Ranch - Lake Series
About the Builder
- Emerald Landing at Waterside at Lakewood Ranch - Lake Series
- Emerald Landing at Waterside at Lakewood Ranch - Cottage Ser
- Emerald Landing at Waterside at Lakewood Ranch - Towns
- Emerald Landing at Waterside at Lakewood Ranch - City Homes
- 7304 Portlight Ln
- The Alcove at Waterside
- 1968 Mast Ln
- 7100 Professional Pkwy E Unit 1
- 7100 Professional Pkwy E Unit 2
- 7100 Professional Pkwy E Unit 3
- 0 Loquat Ln Unit MFRTB8428391
- 6500 Richardson Rd
- 6480 Richardson Rd
- 6440 Richardson Rd
- 2190 Lakewood Ranch Blvd
- 7923 Waterbend Trail
- 8100 Ciboney Ct Unit 10
- 8100 Ciboney Ct Unit 4
- Shellstone at Waterside - Luxury Villas
- Shellstone at Waterside - Casting Series
