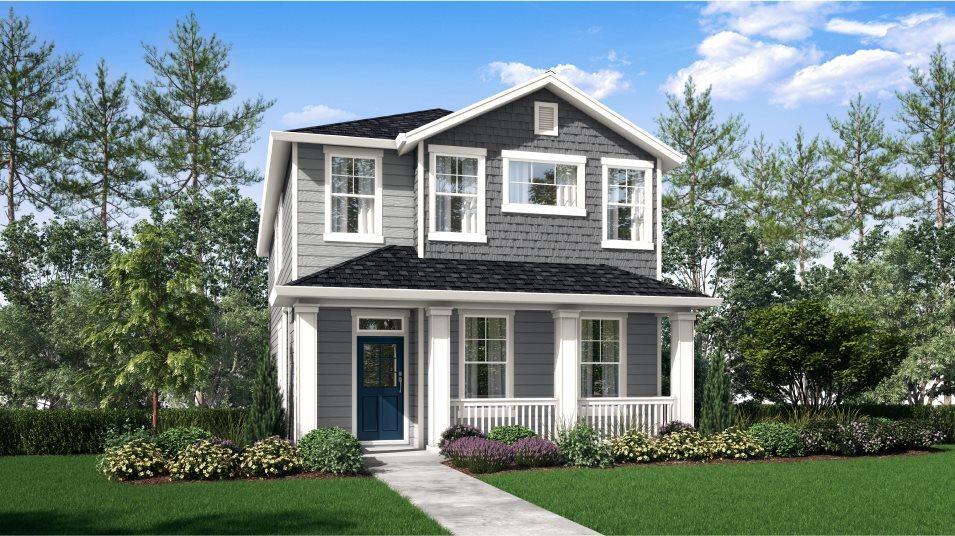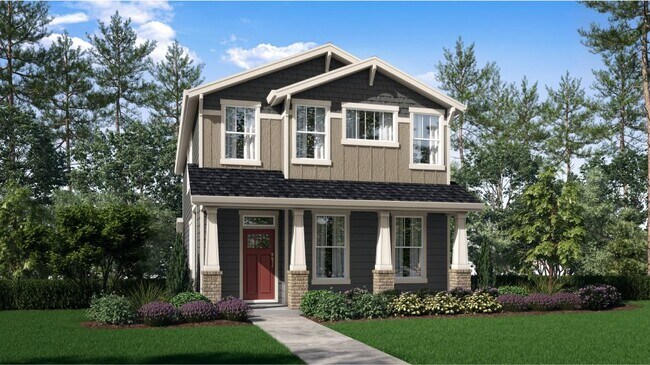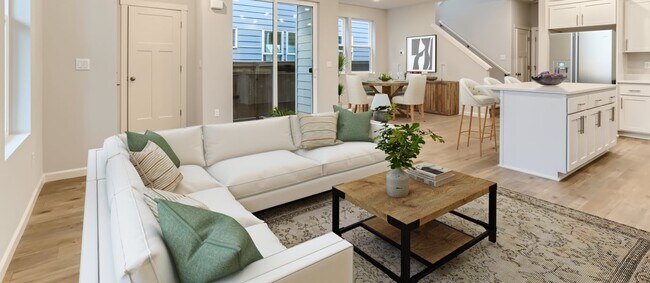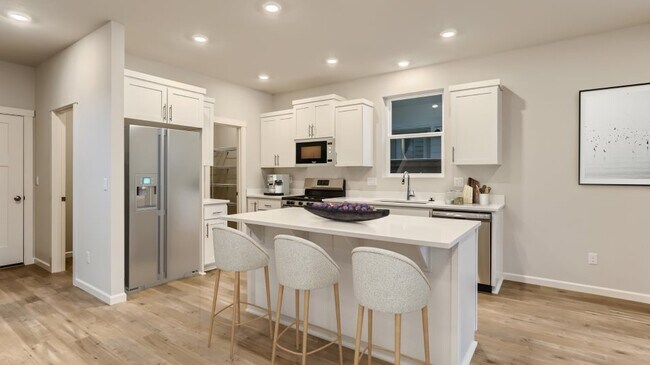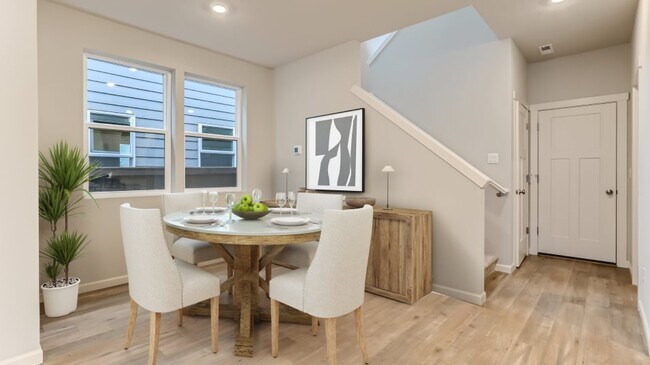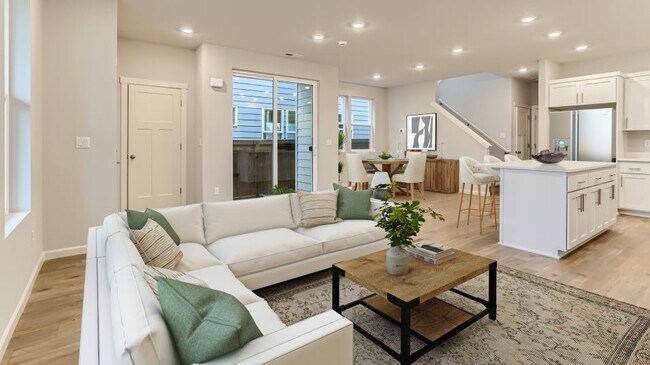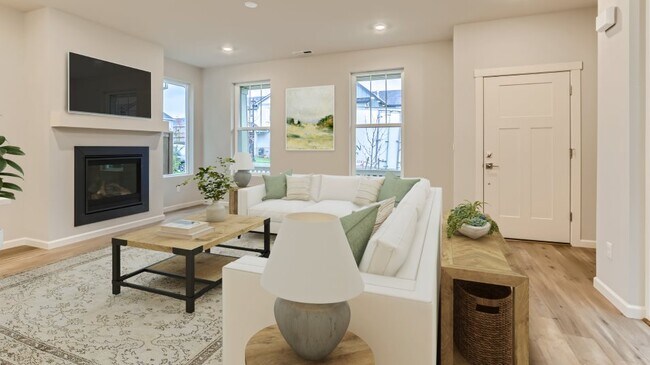
Verified badge confirms data from builder
Hillsboro, OR 97123
Estimated payment starting at $3,750/month
Total Views
835
3
Beds
2.5
Baths
1,894
Sq Ft
$306
Price per Sq Ft
Highlights
- Golf Course Community
- Yoga or Pilates Studio
- New Construction
- Fitness Center
- On-Site Retail
- Built-In Refrigerator
About This Floor Plan
This two-story home has a smart layout that makes efficient use of the available space. The open layout is on the first floor and features a Great Room, kitchen and dining area with a covered patio. Upstairs, three bedrooms converge around a versatile loft, including the owner’s suite with a full bathroom and walk-in closet.
Sales Office
All tours are by appointment only. Please contact sales office to schedule.
Office Address
3685 SE 83rd Ave
Hillsboro, OR 97123
Driving Directions
Home Details
Home Type
- Single Family
HOA Fees
- $108 Monthly HOA Fees
Parking
- 2 Car Attached Garage
- Rear-Facing Garage
Taxes
Home Design
- New Construction
Interior Spaces
- 2-Story Property
- High Ceiling
- Recessed Lighting
- Great Room
- Loft
Kitchen
- Breakfast Area or Nook
- Built-In Refrigerator
- Dishwasher
- Stainless Steel Appliances
- Quartz Countertops
- Shaker Cabinets
Flooring
- Carpet
- Luxury Vinyl Plank Tile
- Luxury Vinyl Tile
Bedrooms and Bathrooms
- 3 Bedrooms
- Walk-In Closet
- Powder Room
- Quartz Bathroom Countertops
- Double Vanity
- Walk-in Shower
Laundry
- Laundry on upper level
- Washer and Dryer
Additional Features
- Front Porch
- Cable TV Available
Community Details
Overview
- Greenbelt
Amenities
- On-Site Retail
- Restaurant
- Sauna
- Community Center
Recreation
- Golf Course Community
- Yoga or Pilates Studio
- Soccer Field
- Community Basketball Court
- Community Playground
- Fitness Center
- Community Indoor Pool
- Park
- Trails
Map
Other Plans in Reed's Crossing - The Legacy Collection
About the Builder
Since 1954, Lennar has built over one million new homes for families across America. They build in some of the nation’s most popular cities, and their communities cater to all lifestyles and family dynamics, whether you are a first-time or move-up buyer, multigenerational family, or Active Adult.
Nearby Homes
- Reed's Crossing - The Legacy Collection
- Reed's Crossing - The Heritage Collection
- Reed's Crossing - The Hawthorne Collection
- Reed's Crossing - The Jubilee Collection
- Reed's Crossing
- Reed's Crossing
- 8283 SE Quincy St
- 8277 SE Quincy St
- 8271 SE Quincy St
- 8359 SE Quincy St
- 8543 SE Blanton St Unit 1471
- Reed's Crossing
- 8381 SE Barlow Ln
- 3712 SE Yonder Ln
- 8388 SE Orion Ln Unit 1424
- 8230 SE Orion Ln
- Reed's Crossing - The Enclave Series
- Reed's Crossing - The Garden Series
- Reed's Crossing - The Villas Series
- Reed's Crossing - The Bridges Series
