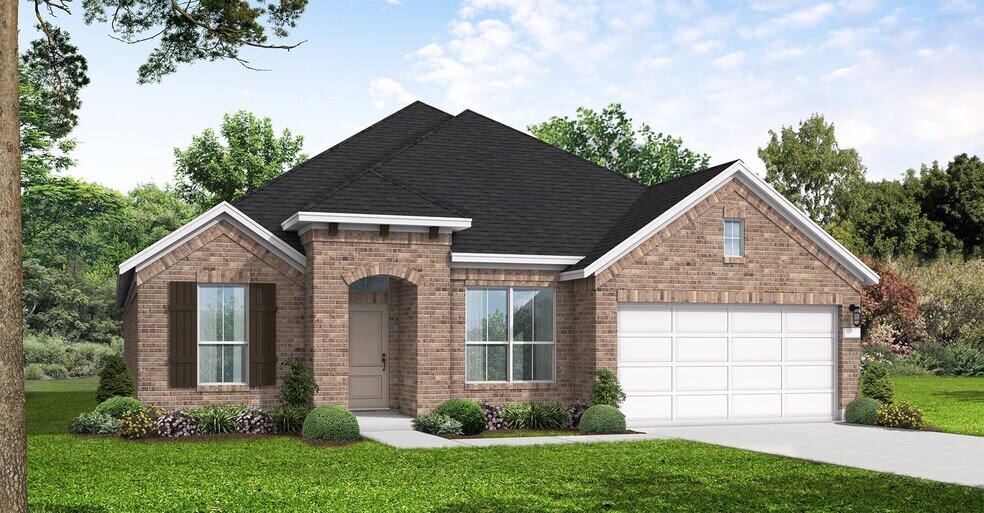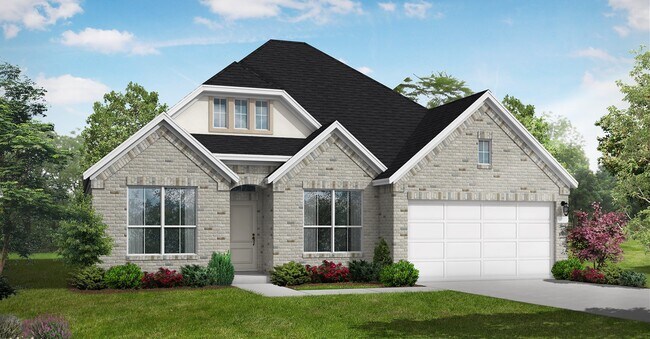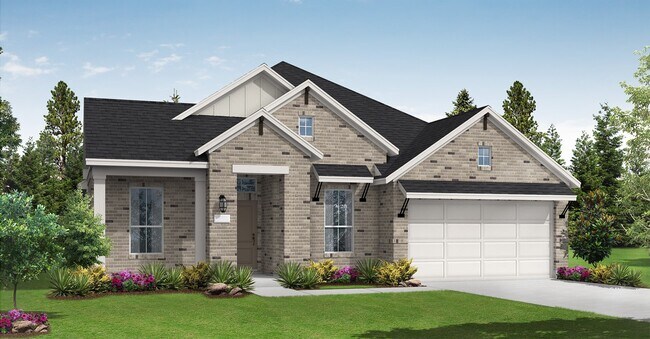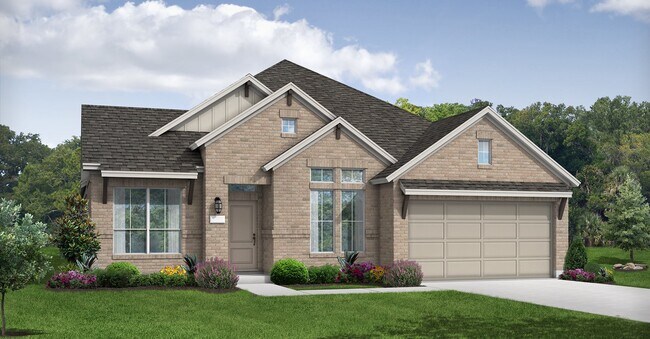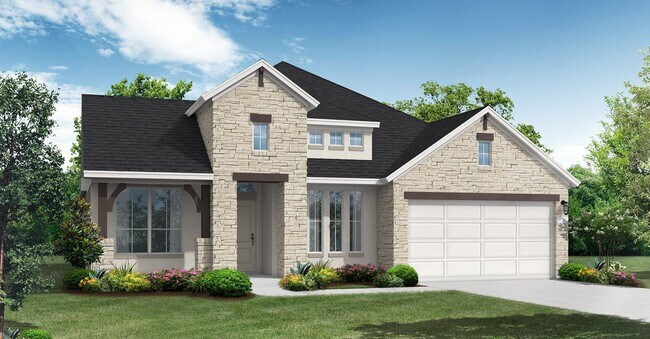
Estimated payment starting at $3,467/month
Highlights
- Fitness Center
- New Construction
- Attic
- Sharon Shannon Elementary School Rated A
- Primary Bedroom Suite
- Pond in Community
About This Floor Plan
The Calvert floor plan offers the perfect blend of modern elegance and practical living in a single-story design. This spacious home features four bedrooms and three bathrooms, ensuring ample room for families or hosting visitors. The open-concept layout connects the living area, kitchen, and dining spaces, creating an inviting environment for daily life and entertaining. The kitchen, with its thoughtful layout, acts as the heart of the home, making meal preparation and gatherings a breeze. The owner’s suite is a private retreat, complete with a luxurious en-suite bathroom and an expansive walk-in closet. The additional bedrooms are thoughtfully distributed to provide both comfort and privacy. A three-car tandem garage enhances convenience with plenty of storage options for vehicles and belongings. The Calvert floor plan’s functional design, combined with stylish finishes, makes it an exceptional choice for those seeking a balance of comfort and sophistication.
Sales Office
| Monday - Thursday |
10:00 AM - 6:00 PM
|
| Friday |
12:00 PM - 6:00 PM
|
| Saturday |
10:00 AM - 6:00 PM
|
| Sunday |
12:00 PM - 6:00 PM
|
Home Details
Home Type
- Single Family
Parking
- 3 Car Attached Garage
- Front Facing Garage
- Tandem Garage
Home Design
- New Construction
Interior Spaces
- 2,519 Sq Ft Home
- 1-Story Property
- High Ceiling
- Ceiling Fan
- Recessed Lighting
- Mud Room
- Family Room
- Dining Area
- Home Office
- Flex Room
- Attic
Kitchen
- Eat-In Kitchen
- Walk-In Pantry
- Dishwasher
- Kitchen Island
Flooring
- Carpet
- Luxury Vinyl Plank Tile
Bedrooms and Bathrooms
- 4 Bedrooms
- Primary Bedroom Suite
- Walk-In Closet
- 3 Full Bathrooms
- Primary bathroom on main floor
- Dual Vanity Sinks in Primary Bathroom
- Bathtub with Shower
- Walk-in Shower
Laundry
- Laundry Room
- Laundry on lower level
- Washer and Dryer Hookup
Outdoor Features
- Covered Patio or Porch
Community Details
Overview
- Pond in Community
- Greenbelt
Amenities
- Community Center
- Amenity Center
Recreation
- Community Playground
- Fitness Center
- Community Pool
- Splash Pad
- Park
- Event Lawn
- Recreational Area
- Trails
Map
Other Plans in Homestead
About the Builder
Frequently Asked Questions
- Homestead
- Homestead
- 3917 Cedar Ct
- Homestead
- 3750 Greenridge
- 3758 Greenridge
- Homestead
- Mont Blanc
- 3721 Hillside
- 3317 Turnabout Loop
- Parklands - Estates
- 334 Posey Pass
- Parklands - Parkside Series
- Parklands - The Garden Series
- Parklands - The Parklands
- Legendary Trails - Classic Series
- Legendary Trails - Premier Series
- Foxbrook
- Foxbrook
- 22031A Old Nacogdoches Rd
Ask me questions while you tour the home.
