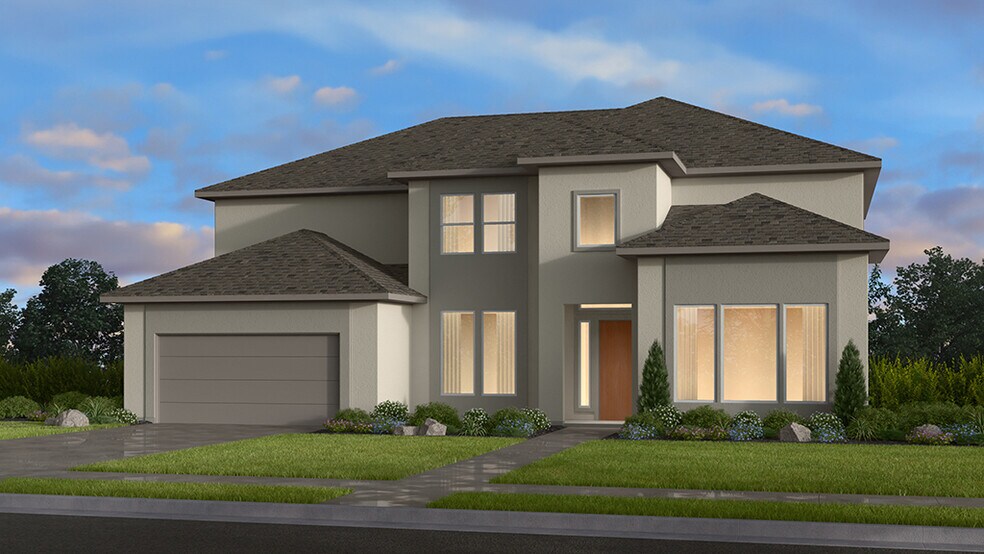
Estimated payment starting at $4,620/month
Highlights
- Waterfront Community
- Home Theater
- Primary Bedroom Suite
- Smith Middle School Rated A
- New Construction
- Community Lake
About This Floor Plan
Elegant yet casual, expansive but comfortable. The Calypso floor plan design presents a beautiful option for those looking for a family home that is as sophisticated as it is practical. A House That Feels Like a Home More than a house, Calypso is a welcoming home. With square footage and room designs that create an airy spaciousness, the floor plan holds 4 bedrooms with the option for a 5th. When you walk through the front door of this stately home you are greeted by a long foyer, with a formal dining room to one side and a study and entry to a secondary bedroom with a full bath on the other. At the end of the foyer you come to a bright two-story-high family room and open kitchen. Beautiful Style and Optional Custom Designs For personalizing options, add a fireplace in the family room or a second island in the kitchen with a walk-in pantry. A casual dining room sits off the kitchen near the gathering room, which opens to the large covered outdoor living space, which can be expanded if you prefer. Luxuriously Comfortable Owner’s Suite Tucked away for privacy, the spacious owner’s suite is comfy and accommodating. A bank of windows let light stream into the bedroom with coffered ceiling. The suite also features a large walk-in closet and owner’s bath with two sink vanities, an inviting garden tub, large shower and private commode. Upstairs, you’ll find two bedrooms, which share a full bath, a media room, game room and storage space.
Builder Incentives
Secure a Conventional 30-year 7/6 Adjustable Rate Mortgage with no discount fee. Enjoy a starting rate of 3.75%/5.48% APR for the first 7 years of your loan. Beginning in year 8, your rate will adjust every 6 months based on market changes when using
Sales Office
| Monday |
10:00 AM - 6:00 PM
|
| Tuesday |
10:00 AM - 6:00 PM
|
| Wednesday |
10:00 AM - 6:00 PM
|
| Thursday |
10:00 AM - 6:00 PM
|
| Friday |
10:00 AM - 6:00 PM
|
| Saturday |
10:00 AM - 6:00 PM
|
| Sunday |
12:00 PM - 6:00 PM
|
Home Details
Home Type
- Single Family
Taxes
HOA Fees
- $100 Monthly HOA Fees
Parking
- 3 Car Attached Garage
- Front Facing Garage
- Tandem Garage
Home Design
- New Construction
Interior Spaces
- 2-Story Property
- Furnished
- Coffered Ceiling
- High Ceiling
- Decorative Fireplace
- Formal Entry
- Family Room
- Formal Dining Room
- Home Theater
- Home Office
- Library
- Game Room
- Attic
Kitchen
- Breakfast Area or Nook
- Walk-In Pantry
- Butlers Pantry
- Dishwasher
- Stainless Steel Appliances
- Kitchen Island
Bedrooms and Bathrooms
- 4 Bedrooms
- Primary Bedroom on Main
- Primary Bedroom Suite
- Walk-In Closet
- Jack-and-Jill Bathroom
- Powder Room
- Primary bathroom on main floor
- Dual Vanity Sinks in Primary Bathroom
- Private Water Closet
- Soaking Tub
- Bathtub with Shower
- Walk-in Shower
Laundry
- Laundry Room
- Laundry on main level
- Washer and Dryer Hookup
Outdoor Features
- Covered Patio or Porch
Community Details
Overview
- Community Lake
- Views Throughout Community
- Greenbelt
Amenities
- Clubhouse
Recreation
- Waterfront Community
- Tennis Courts
- Pickleball Courts
- Community Playground
- Community Pool
- Park
- Trails
Map
Move In Ready Homes with this Plan
Other Plans in Avon at Cypress - 70s
About the Builder
- Avon at Cypress - 70s
- Avon at Cypress - 60s
- 8931 Flounder Ridge Dr
- 9230 Bossley Park Dr
- 8727 Blue Coral Ln
- 21330 Manatee Rock Ln
- 8706 Fairway Palms Dr
- 21122 Cove Coast Dr
- 21343 Palm Arbor Dr
- 21339 Palm Arbor Dr
- 21331 Palm Arbor Dr
- 21327 Palm Arbor Dr
- 21323 Palm Arbor Dr
- 21314 Manatee Rock Ln
- 21322 Manatee Rock Ln
- Bridge Creek - 45s and 50s
- 21355 Manatee Rock Ln
- 21119 Cove Coast Dr
- 21534 Coronado Green Dr
- 21014 Arena Cove Dr
