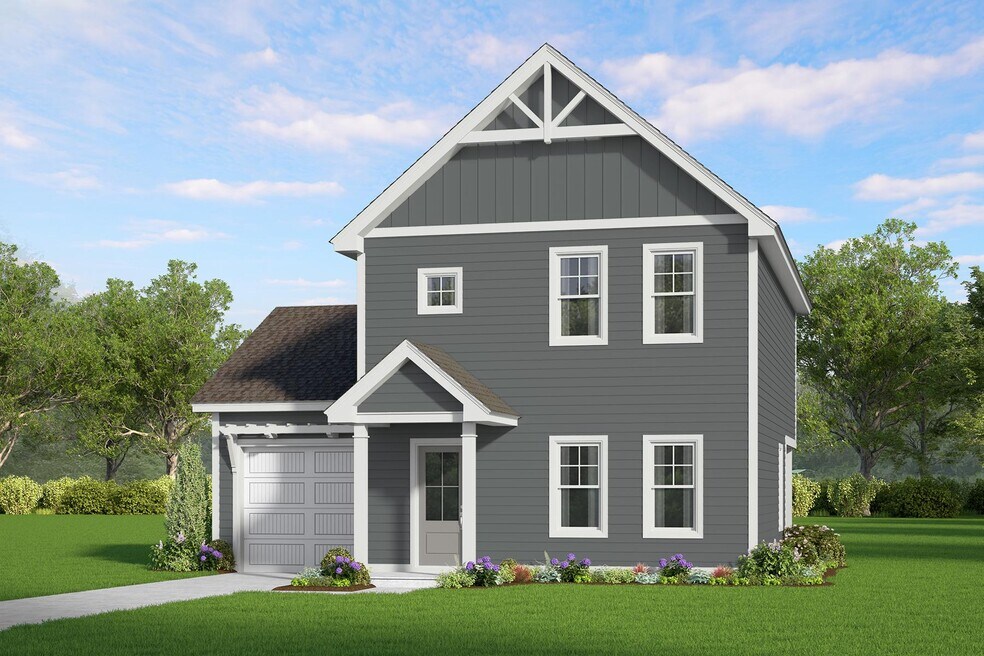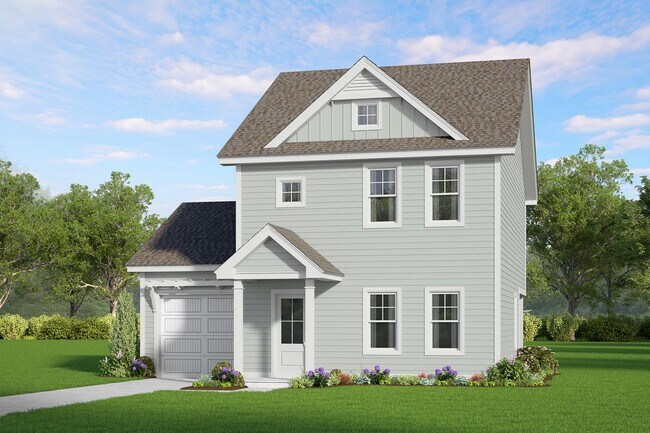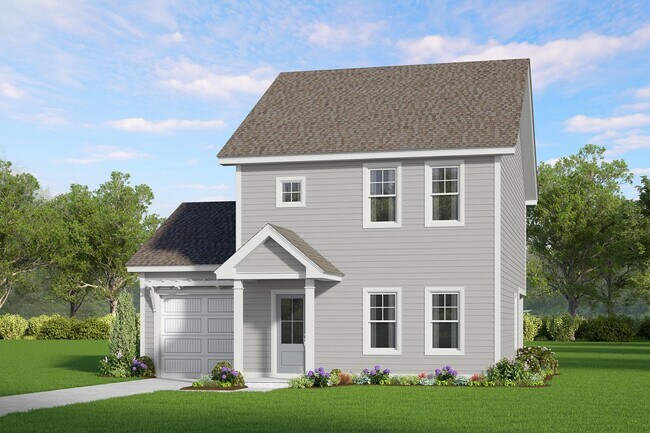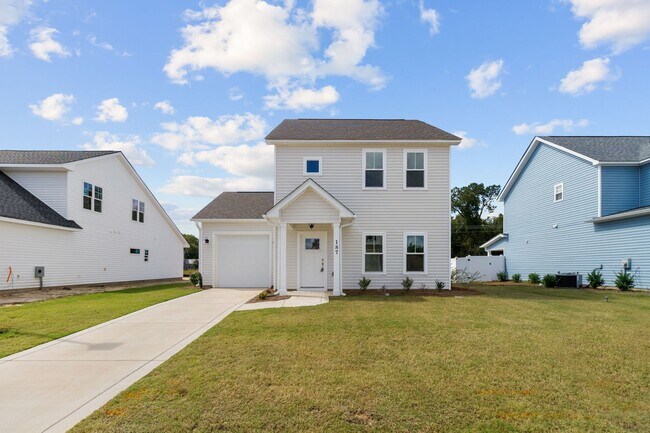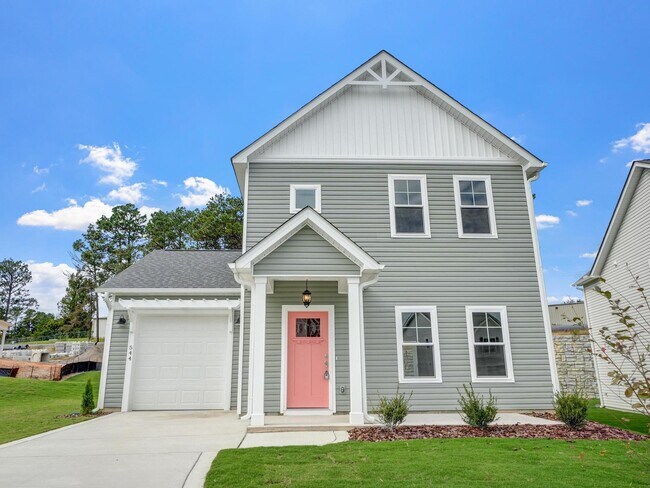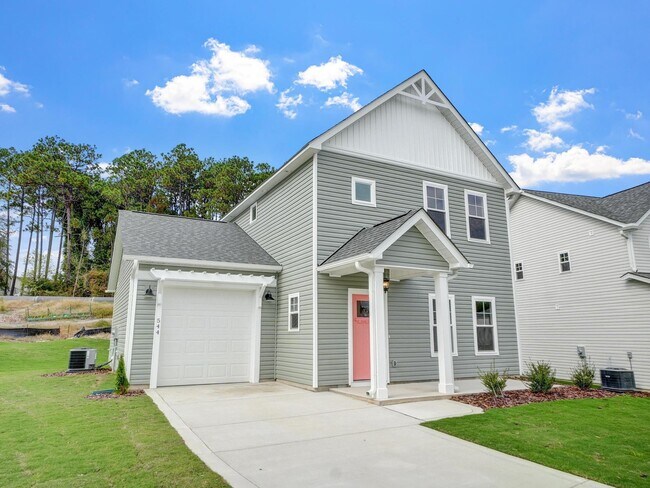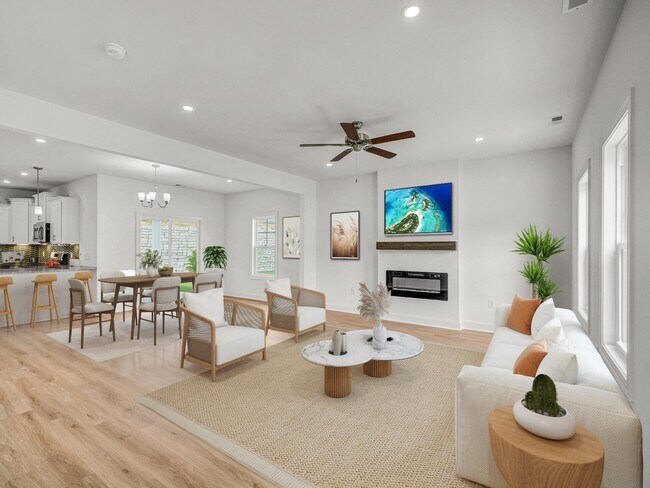
Southern Pines, NC 28387
Estimated payment starting at $2,373/month
Highlights
- New Construction
- Mud Room
- 1 Car Attached Garage
- Pinecrest High School Rated A-
- Community Pool
- Walk-In Closet
About This Floor Plan
Introducing the stunning “Camargue” house plan – available in three different versions, A, B, and C, each with unique exterior features to suit your personal style. As you step through the front door, you’ll be greeted by an inviting open family room featuring a cozy electric fireplace – the perfect spot to relax and unwind. The family room flows seamlessly into a spacious dining area and well-designed kitchen, complete with a wrap-around island that’s perfect for hosting dinner parties with friends and family. The kitchen also boasts a convenient pantry and leads to a generously sized mudroom with a drop zone for shoes, coats, and other items, keeping your home clutter-free and organized. The upper level of the “Camargue” presents a lavish owner’s suite, featuring a spacious walk-in closet to accommodate your wardrobe needs. The owner’s bathroom is equally luxurious, boasting a large shower and double sink. In addition to the master suite, the upper level includes a laundry room and linen closet, making daily chores convenient and effortless. The upper level also houses two additional bedrooms and a bathroom, providing ample space for family and guests. With its impeccable design and thoughtful layout, the “Camargue” house plan is the epitome of luxury living.
Sales Office
All tours are by appointment only. Please contact sales office to schedule.
Home Details
Home Type
- Single Family
HOA Fees
- $120 Monthly HOA Fees
Parking
- 1 Car Attached Garage
- Front Facing Garage
Taxes
- No Special Tax
Home Design
- New Construction
Interior Spaces
- 1,551 Sq Ft Home
- 2-Story Property
- Electric Fireplace
- Mud Room
Bedrooms and Bathrooms
- 3 Bedrooms
- Walk-In Closet
- Dual Sinks
Laundry
- Laundry Room
- Laundry on upper level
Community Details
Overview
- Association fees include internet, ground maintenance
Recreation
- Community Pool
Map
Other Plans in Shaw Landing
About the Builder
- Shaw Landing
- Bradford Village
- Townhomes on Bennett
- TBD Stephanie St
- 704 W Morganton Rd
- 1709 N Poplar St
- 239 Hill Rd
- Tbd W Indiana Ave
- 145 Pixie Moss Ln
- 1100 W Massachusetts Ave
- 850 W New Hampshire Ave
- 665 N Hale St
- 35 Ponte Vedra Dr
- 275 Lake Dornoch Dr
- 213 Telluride Ct
- 220 Telluride Ct
- 205 Telluride Ct
- 225 Telluride Ct
- 221 Telluride Ct
- 229 Telluride Ct
