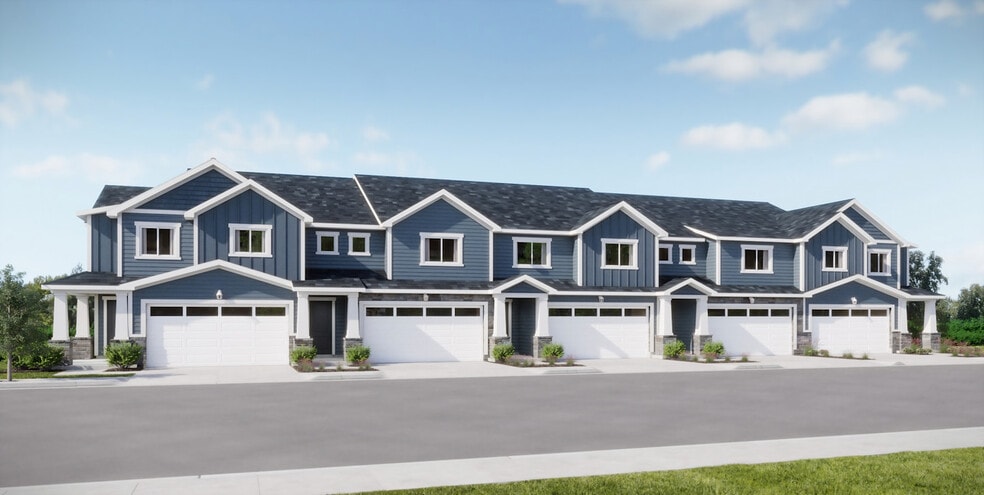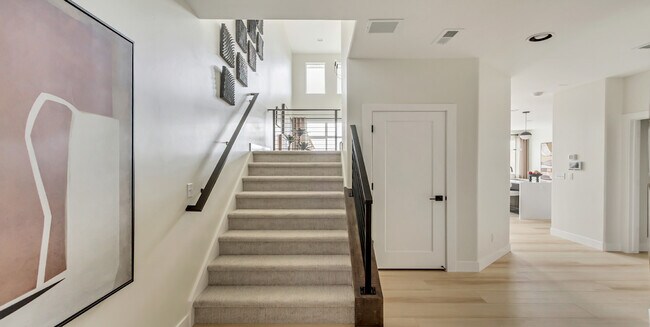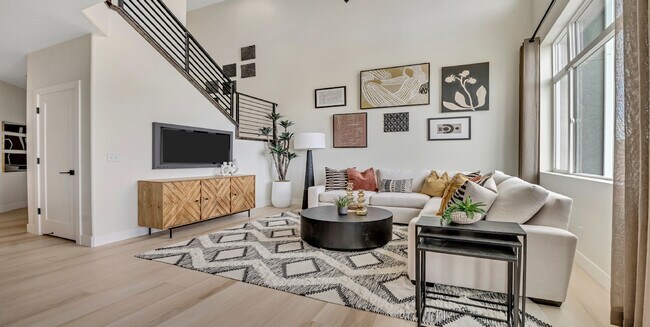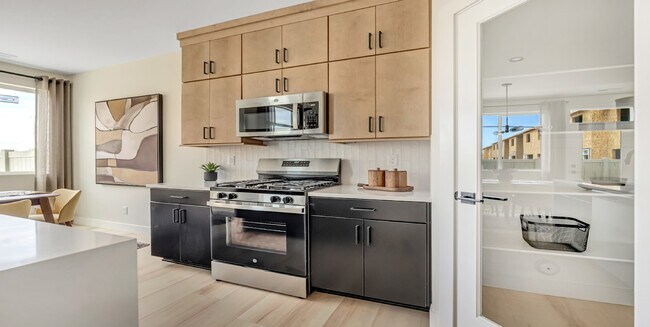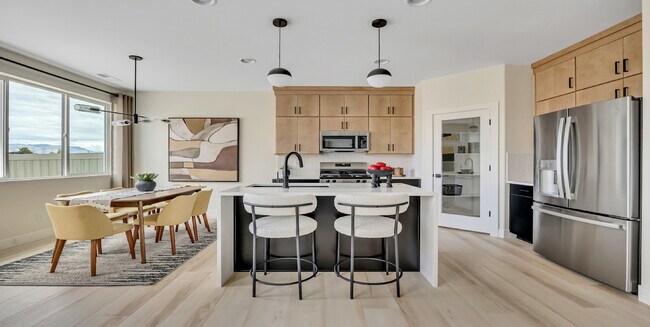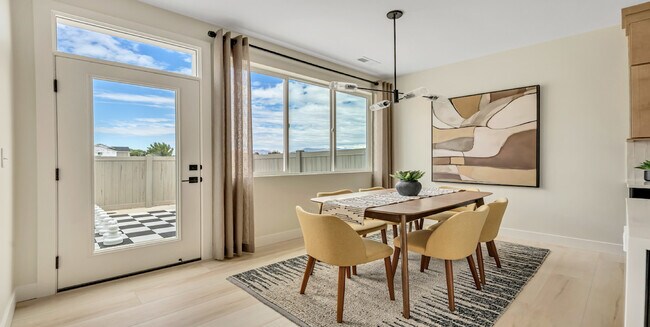
Estimated payment starting at $2,626/month
Highlights
- New Construction
- Vaulted Ceiling
- Covered Patio or Porch
- Primary Bedroom Suite
- Great Room
- Breakfast Area or Nook
About This Floor Plan
## Balance connection and privacy The Cambridge balances connection and privacy with an open kitchen-to-great-room layout for everyday meals and weekend hosting, plus flexible areas that can shift to office, fitness, hobbies, or study time. A quiet bedroom retreat gives you space to recharge, and smart storage helps keep life organized. (Plan options and features vary by homesite; see details on the page.) **Close to bases, trails, and weekend escapes** Live minutes from Hill Air Force Base with easy routes to SR-193 and I-15. Spend free time exploring Antelope Island State Park, carving turns at Snowbasin Resort, or visiting the Hill Aerospace Museum. Weber State University is close by, and everyday errands are simple with major grocery stores, retailers, and a gym nearby. Major employers such as Northrop Grumman are also just minutes away. **Community perks (right outside your door)** Enjoy on-site amenities that make daily life better: a playground for easy afternoons, a dog park for four-legged family members, and pickleball courts for staying active?all within Enclave at Summerfield Cambridge. **Why buyers choose the Cambridge** Open main living that keeps kitchen, dining, and great room in sync - Flexible rooms that adapt to work, wellness, and creative projects - Energy-efficient features for comfort and long-term savings - Options to match your style
Sales Office
| Monday |
1:00 PM - 6:00 PM
|
| Tuesday - Saturday |
11:00 AM - 6:00 PM
|
| Sunday |
Closed
|
Townhouse Details
Home Type
- Townhome
Parking
- 2 Car Attached Garage
- Front Facing Garage
Home Design
- New Construction
Interior Spaces
- 1,607 Sq Ft Home
- 2-Story Property
- Vaulted Ceiling
- Formal Entry
- Great Room
- Dining Room
- Open Floorplan
Kitchen
- Breakfast Area or Nook
- Walk-In Pantry
- Butlers Pantry
- Built-In Oven
- Kitchen Island
Bedrooms and Bathrooms
- 3 Bedrooms
- Primary Bedroom Suite
- Walk-In Closet
- Powder Room
- Private Water Closet
- Bathtub with Shower
Laundry
- Laundry Room
- Laundry on upper level
Outdoor Features
- Covered Patio or Porch
Map
Other Plans in Summerfield - Enclave
About the Builder
- Summerfield - Enclave
- Summerfield - Vista
- 3941 W 1800 N
- 1331 N 1850 W
- Cranefield Estates - Collection
- Cranefield Estates
- 2263 N 900 W
- 3443 W 5200 S Unit 2&3
- 4382 W 1825 N Unit 110
- 4396 W 1825 N Unit 112
- 4950 3900 West St
- 4853 S 4275 W Unit 27
- 380 S 4300 W Unit 608
- 2627 N 2080 W Unit 179
- 39 S 2000 W
- 2085 N Main St Unit 409
- 2085 N Main St Unit 108
- 2085 N Main St Unit 201
- 2085 N Main St Unit 301
- 2085 N Main St Unit 302
Ask me questions while you tour the home.
