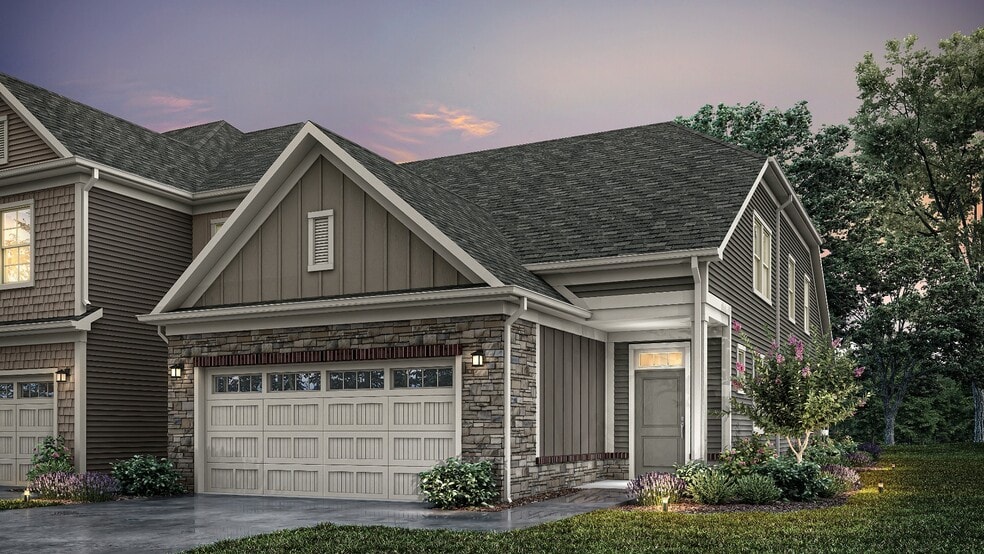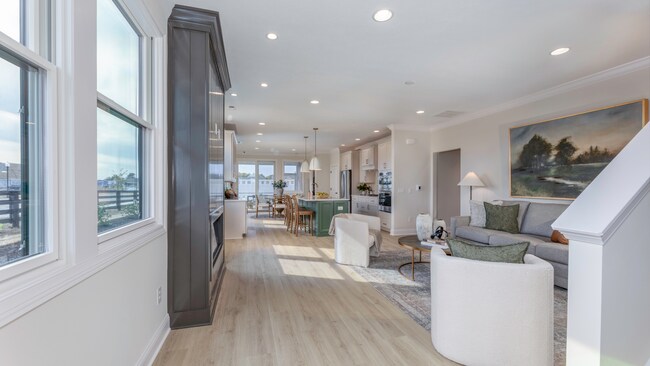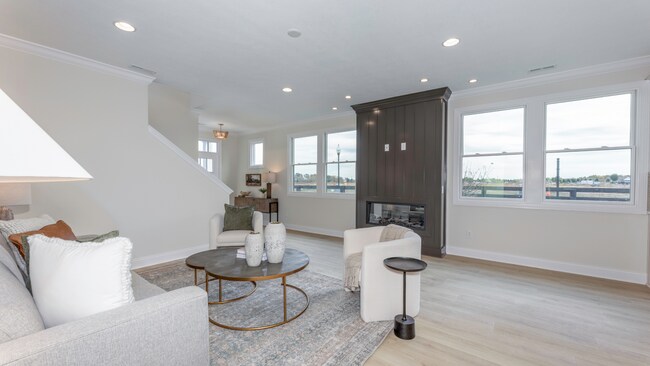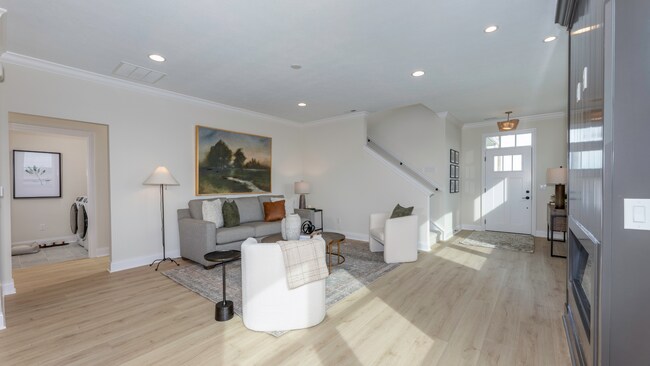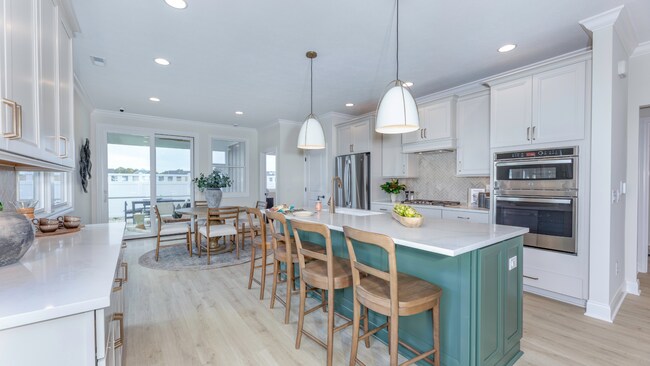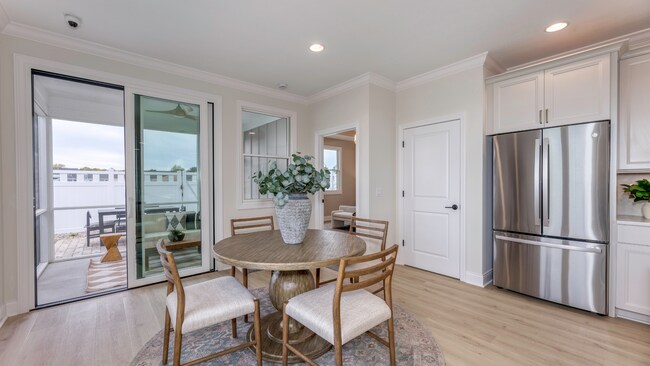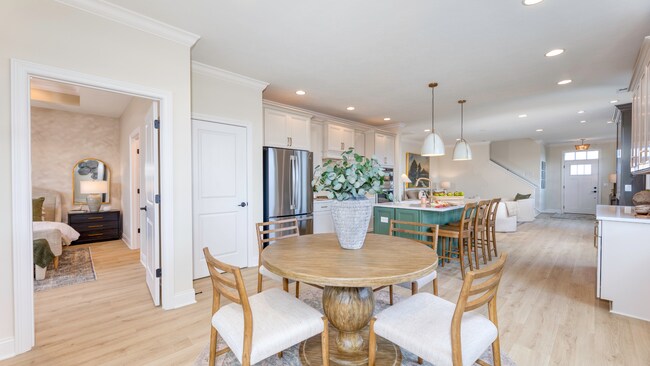
Estimated payment starting at $2,790/month
Total Views
26,083
2 - 3
Beds
2.5
Baths
1,785
Sq Ft
$218
Price per Sq Ft
Highlights
- New Construction
- Primary Bedroom Suite
- Mud Room
- Shamrock Springs Elementary School Rated A-
- Main Floor Primary Bedroom
- Covered Patio or Porch
About This Floor Plan
The Cambridge is designed with you in mind and features an open floorplan with abundant natural light. The kitchen features a spacious island and dining area that flows into the covered porch and courtyard perfect for morning coffee. The first owner's suite includes a large walk-in shower and spacious closet. Upstairs includes a secondary bedroom suite and the option to add an additional bedroom and bonus room.
Sales Office
Hours
| Monday |
12:00 PM - 6:00 PM
|
| Tuesday | Appointment Only |
| Wednesday | Appointment Only |
| Thursday | Appointment Only |
| Friday | Appointment Only |
| Saturday |
10:00 AM - 6:00 PM
|
| Sunday |
12:00 PM - 6:00 PM
|
Sales Team
Kim Dunbar
Office Address
14854 E Keenan Cir
Westfield, IN 46074
Driving Directions
Townhouse Details
Home Type
- Townhome
HOA Fees
- $350 Monthly HOA Fees
Parking
- 2 Car Attached Garage
- Front Facing Garage
Taxes
- No Special Tax
Home Design
- New Construction
Interior Spaces
- 2-Story Property
- Mud Room
- Living Room
- Dining Area
- Kitchen Island
Bedrooms and Bathrooms
- 2 Bedrooms
- Primary Bedroom on Main
- Primary Bedroom Suite
- Walk-In Closet
- Dual Vanity Sinks in Primary Bathroom
- Walk-in Shower
Laundry
- Laundry Room
- Laundry on main level
Outdoor Features
- Courtyard
- Covered Patio or Porch
Community Details
Overview
- Association fees include lawnmaintenance, ground maintenance, snowremoval
- Greenbelt
Amenities
- Community Fire Pit
- Lounge
Recreation
- Trails
Map
Other Plans in The Courtyards of TowneRun
About the Builder
Epcon Communities is a residential homebuilder headquartered in Dublin, Ohio, specializing in low-maintenance, single-level homes and lifestyle-oriented neighborhoods. Founded in 1986 by Ed Bacome and Phil Fankhauser, the company focuses on serving the 55+ demographic with designs that emphasize convenience and community amenities. Epcon operates both as a direct builder and through a franchising model, enabling independent builders to develop communities using its proprietary plans and systems. Over the years, Epcon has expanded its footprint through a network of franchise builders across multiple states.
Nearby Homes
- The Courtyards of TowneRun
- 14878 E Keenan Cir Unit Lot 37
- 14860 E Keenan Cir Unit Lot 39
- 14890 E Keenan Cir Unit Lot 36
- 14866 E Keenan Cir Unit Lot 38
- 14896 E Keenan Cir Unit Lot 35
- The Courtyards of Westfield
- Kimblewick by Del Webb - Keeneland
- 1984 Granville Dr
- Kimblewick by Del Webb - Belmont
- Kimblewick by Del Webb - Churchill
- Ambleside - Townhomes
- 2635 Ruffian Dr
- 2053 Kohut Ct
- Wood Wind - Wood Wind - Northwind
- Sycamore Glen
- 14564 Bedford Falls Dr
- Bedford Falls Carmel - Bedford Falls
- Ravinia - Ravinia SL Arch
- Ravinia - Ravinia Venture
