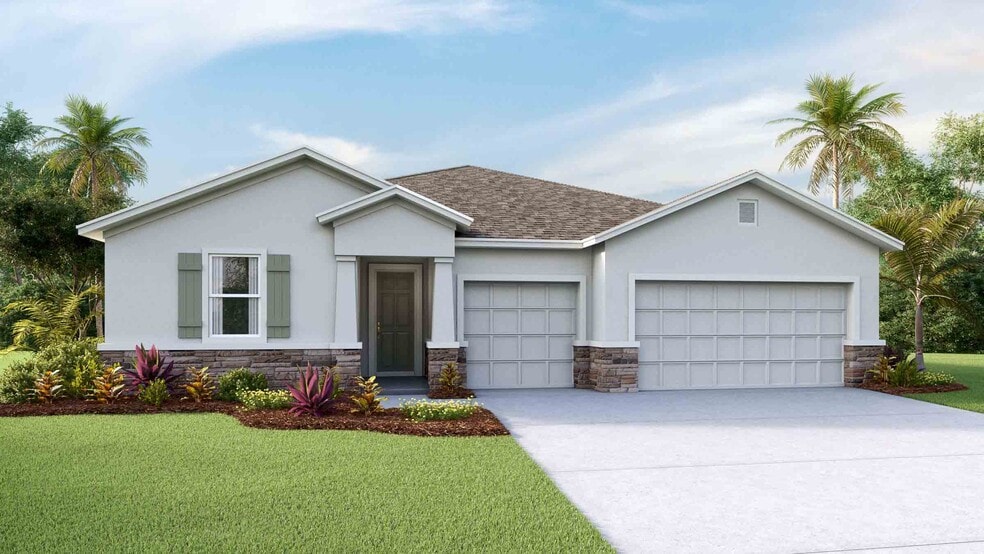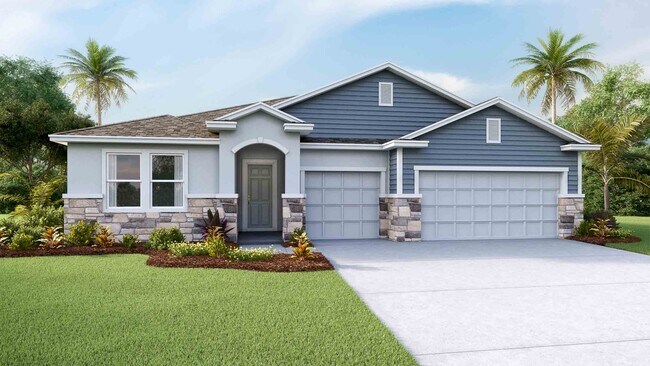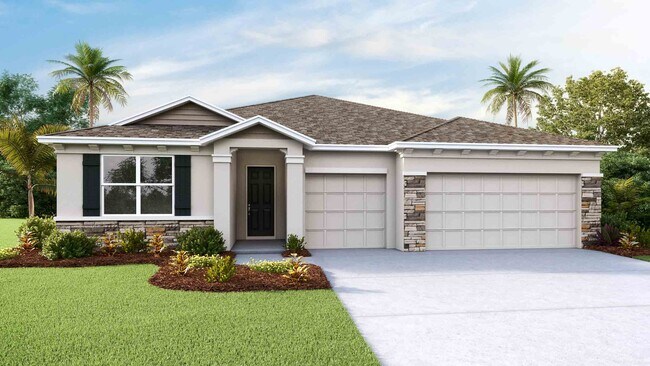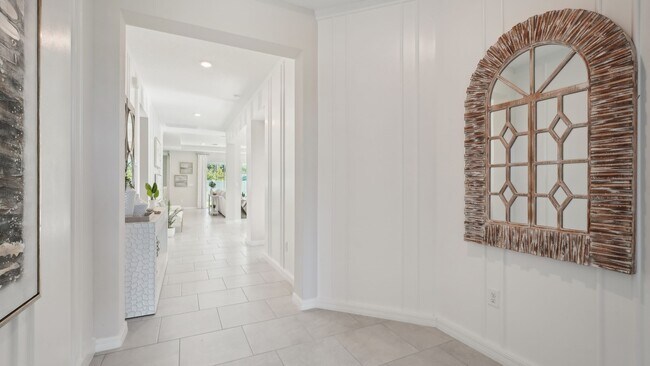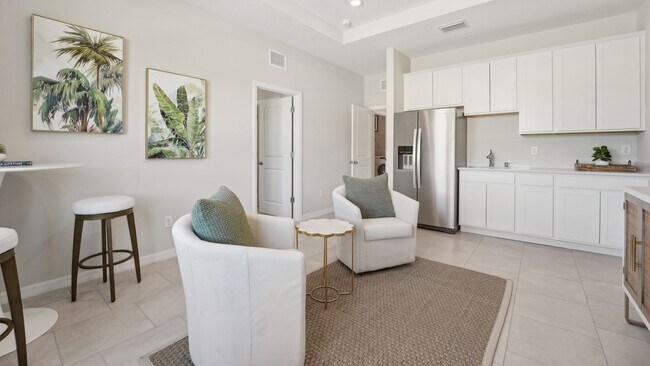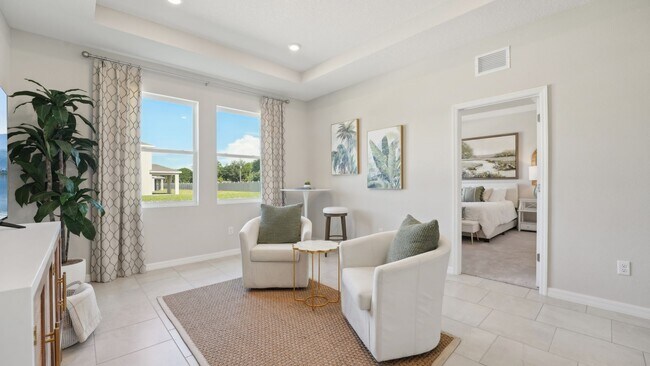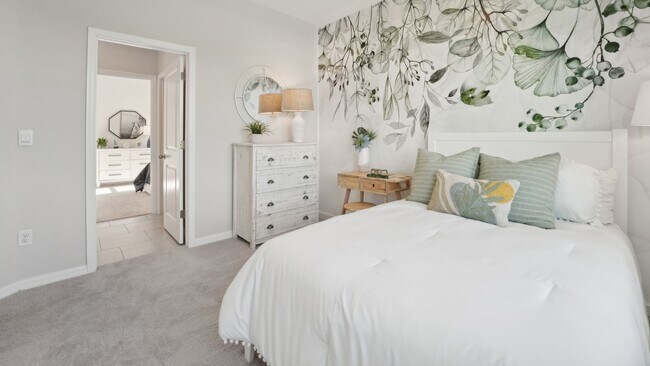
Zephyrhills, FL 33541
Estimated payment starting at $3,288/month
Highlights
- Community Cabanas
- Primary Bedroom Suite
- Lanai
- New Construction
- Clubhouse
- Great Room
About This Floor Plan
This one-story, all concrete block constructed home features a large great room with a formal dining room and a well-appointed kitchen with a dinette, all of which overlook a spacious covered lanai that is perfect for extending entertaining space outdoors. This single-story plan features two bedrooms that share a jack-and-jill full bathroom and which are located at the front of the home. The multi-gen living space is located beyond the powder bath and laundry room. Bedroom 1 with an ensuite bath is located on the back of the home for privacy, offering beautiful views of the backyard. This home includes a stainless-steel range, microwave, and dishwasher. Pictures, photographs, colors, features, and sizes are for illustration purposes only and will vary from the homes as built. Home and community information including pricing, included features, terms, availability and amenities are subject to change and prior sale at any time without notice or obligation. CBC039052.
Sales Office
| Monday - Tuesday |
10:00 AM - 6:00 PM
|
| Wednesday |
12:00 PM - 6:00 PM
|
| Thursday - Saturday |
10:00 AM - 6:00 PM
|
| Sunday |
12:00 PM - 6:00 PM
|
Home Details
Home Type
- Single Family
Parking
- 3 Car Attached Garage
- Front Facing Garage
- Secured Garage or Parking
Home Design
- New Construction
- Multigenerational Home
Interior Spaces
- 2,794 Sq Ft Home
- 1-Story Property
- Great Room
- Combination Kitchen and Dining Room
Kitchen
- Walk-In Pantry
- Dishwasher
- Stainless Steel Appliances
- Disposal
Bedrooms and Bathrooms
- 4 Bedrooms
- Primary Bedroom Suite
- Dual Closets
- Walk-In Closet
- Powder Room
- In-Law or Guest Suite
- Primary bathroom on main floor
- Dual Vanity Sinks in Primary Bathroom
- Secondary Bathroom Double Sinks
- Private Water Closet
- Bathtub with Shower
- Walk-in Shower
Laundry
- Laundry Room
- Laundry on main level
Outdoor Features
- Covered Patio or Porch
- Lanai
Community Details
Amenities
- Community Fire Pit
- Clubhouse
Recreation
- Pickleball Courts
- Community Cabanas
- Community Pool
- Tot Lot
- Dog Park
Map
Other Plans in Archer at Two Rivers
About the Builder
- Archer at Two Rivers
- Two Rivers - Premier Series
- Two Rivers - Signature Series
- Two Rivers - Classic Series
- Fieldcrest - Two Rivers
- Childers at Two Rivers - The Estates
- Childers at Two Rivers - The Executives
- Fairwood at Two Rivers - Villas Series
- Hammock at Two Rivers
- Hammock at Two Rivers
- River Run - II
- River Run - I
- Northwater at Two Rivers
- Fairwood at Two Rivers - Artisan Series
- Tamarack at Two Rivers - 60'
- Tamarack at Two Rivers - Two Rivers
- The Townes at Crystal Brook
- Tamarack at Two Rivers - 50'
- Cobblestone
- Deer Springs
