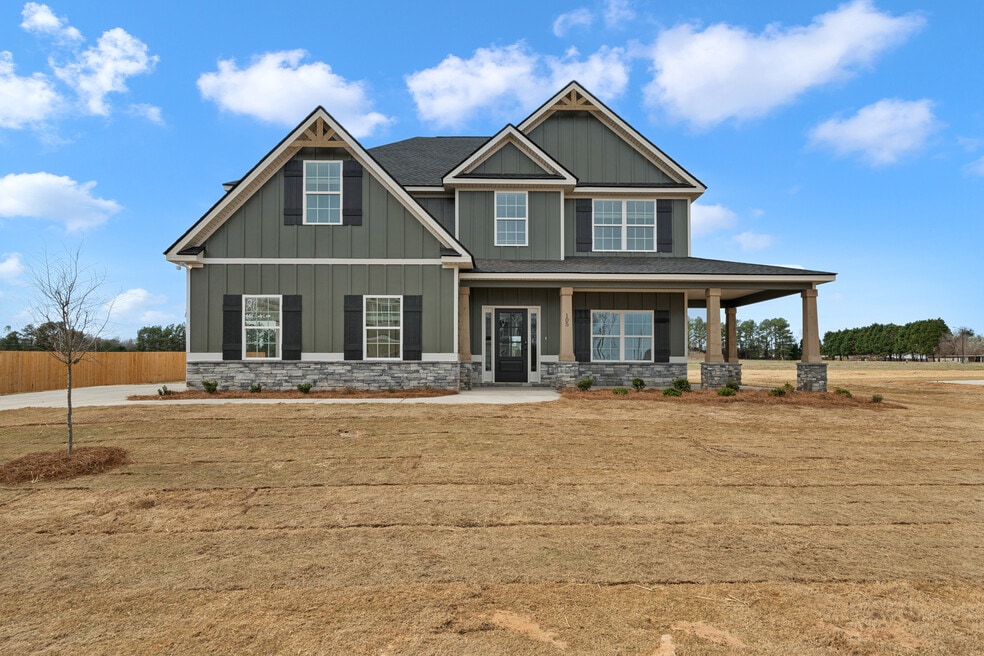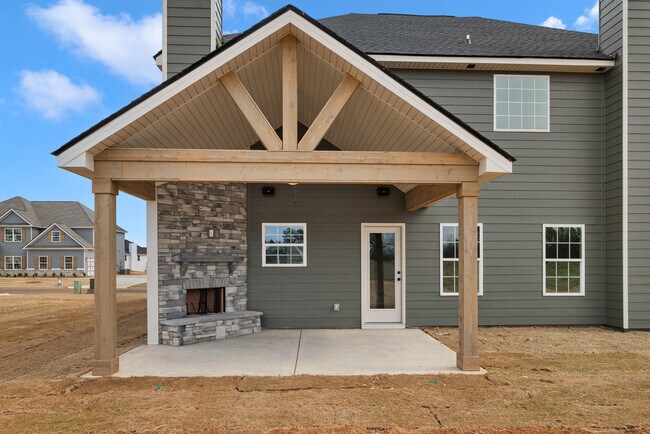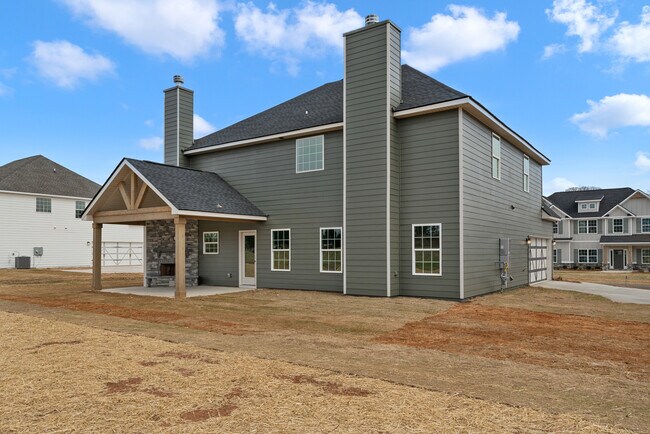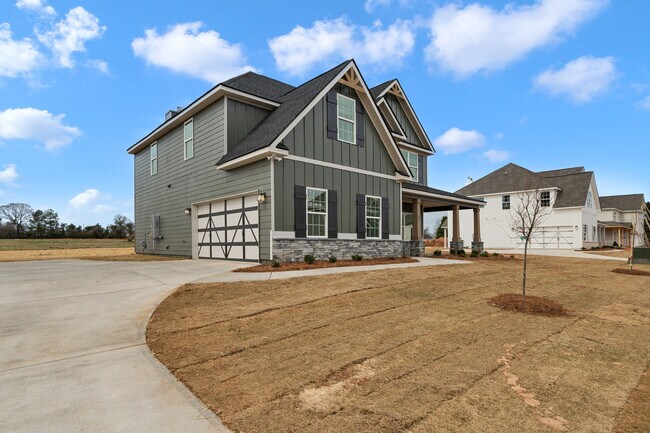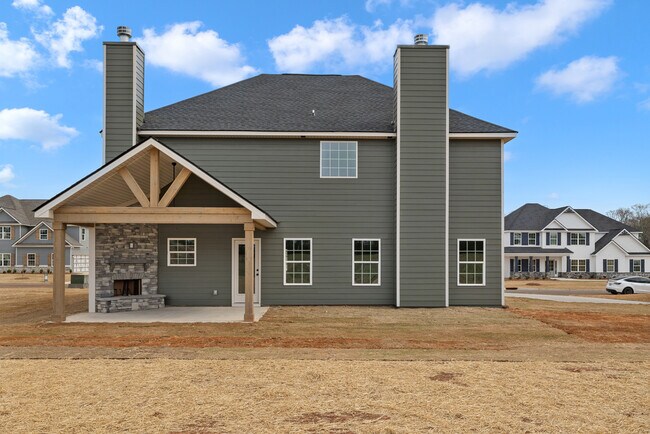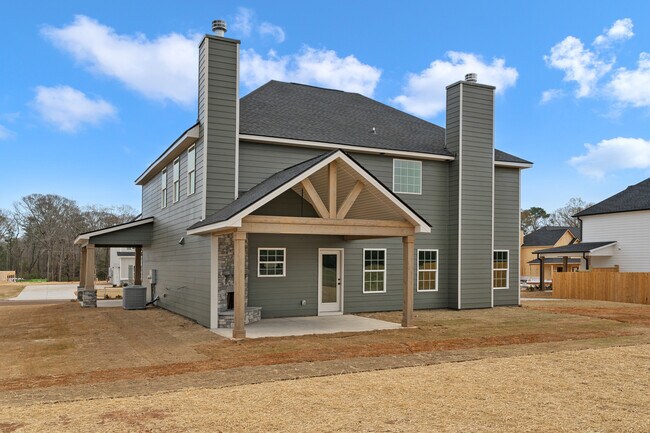
Highlights
- New Construction
- Primary Bedroom Suite
- Granite Countertops
- David A. Perdue Elementary School Rated A-
- Great Room
- Mud Room
About This Floor Plan
Step inside and be greeted by a soaring two-story foyer that leads to a formal dining room rich with detail. The expansive great room with a cozy wood-burning fireplace is perfect for entertaining. Prepare meals in your well-equipped kitchen, featuring stylish cabinetry, granite countertops, stainless steel appliances, and a convenient island overlooking the breakfast area. Keep clutter at bay with the signature drop zone in the owner's entry, and enjoy the laundry room and half bath tucked away on the main level. Upstairs, unwind in your private owner's suite with a luxurious bath and spacious walk-in closet. Additional bedrooms boast ample natural light, with a full bath conveniently located nearby. Two car garage, covered patio, and explore the many included features from Hughston Homes.
Sales Office
| Monday - Saturday |
11:00 AM - 5:00 PM
|
| Sunday |
12:00 PM - 5:00 PM
|
Home Details
Home Type
- Single Family
HOA Fees
- $38 Monthly HOA Fees
Parking
- 2 Car Attached Garage
- Side Facing Garage
Taxes
- No Special Tax
Home Design
- New Construction
Interior Spaces
- 2,599 Sq Ft Home
- 2-Story Property
- Wood Burning Fireplace
- Mud Room
- Great Room
- Formal Dining Room
- Laundry Room
Kitchen
- Breakfast Area or Nook
- Stainless Steel Appliances
- Granite Countertops
Bedrooms and Bathrooms
- 4 Bedrooms
- Primary Bedroom Suite
- Walk-In Closet
- Powder Room
Additional Features
- Covered Patio or Porch
- Minimum 0.35 Acre Lot
Map
Other Plans in Knob Hill
About the Builder
- Knob Hill
- 25 & 26 Lot
- 109 Erin Lee Ct
- 118 Fox Glove Ct
- 419 Cannon Point Dr
- 103 Shenandoah Trail
- 0 Russell Pkwy Unit 10656199
- 0 Hunt Rd Unit 253426
- 0 Hunt Rd Unit 10529566
- O'Brien Farms
- 405 Baxter Dr Unit 39
- 407 Baxter Dr Unit 38
- 402 Baxter Dr Unit 3
- 404 Baxter Dr Unit 2
- 306 Baxter Dr Unit 5
- David's Place
- 101 Joy Dr
- 210 Country Rd
- 0 Lakeview Rd
- Blue Ridge - Cottages
Ask me questions while you tour the home.
