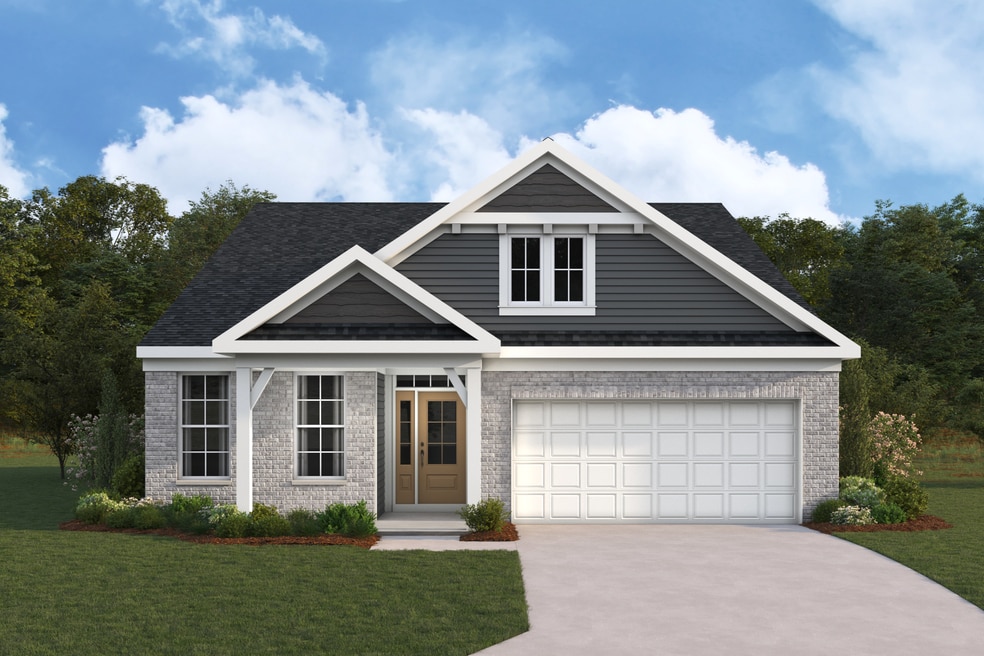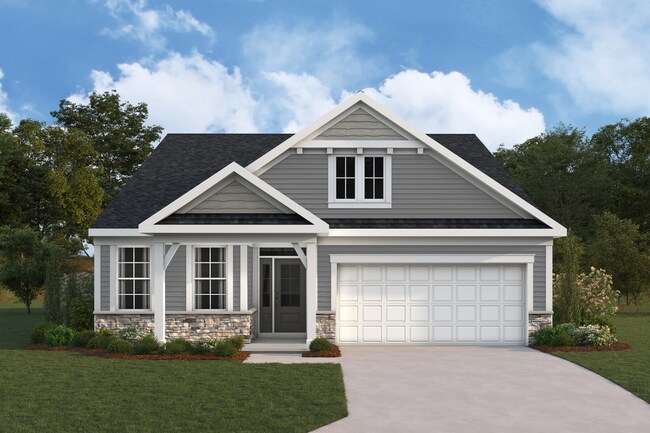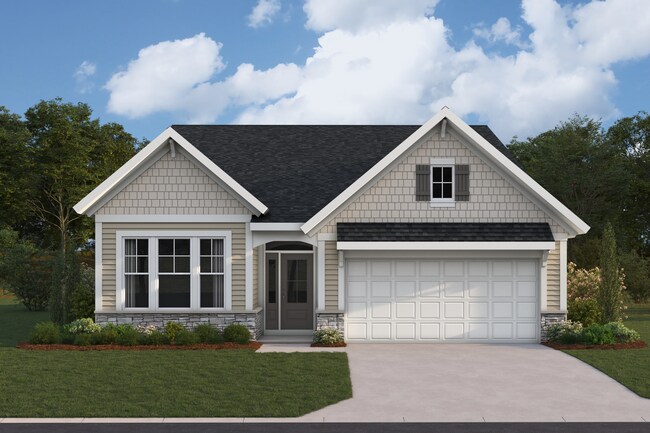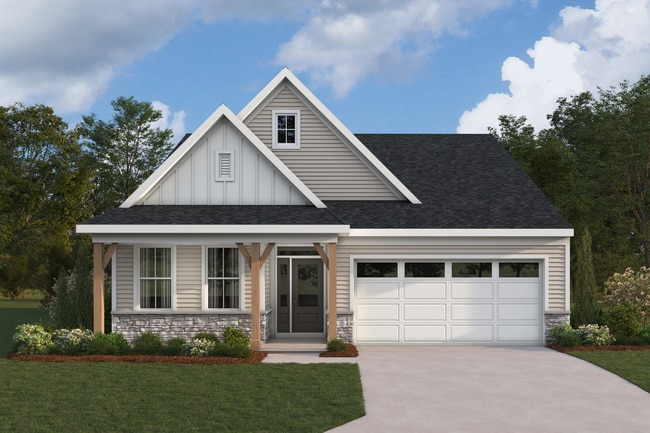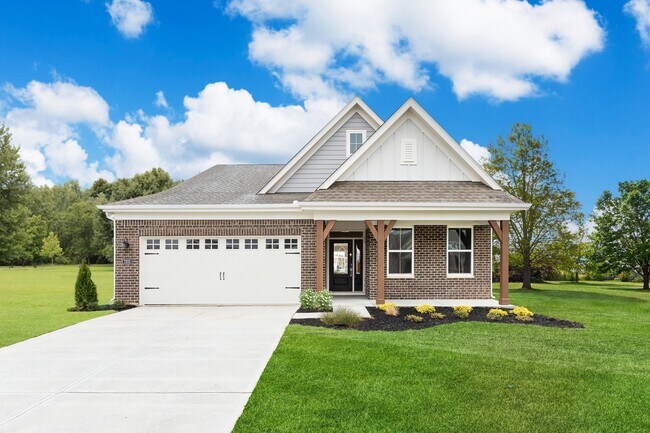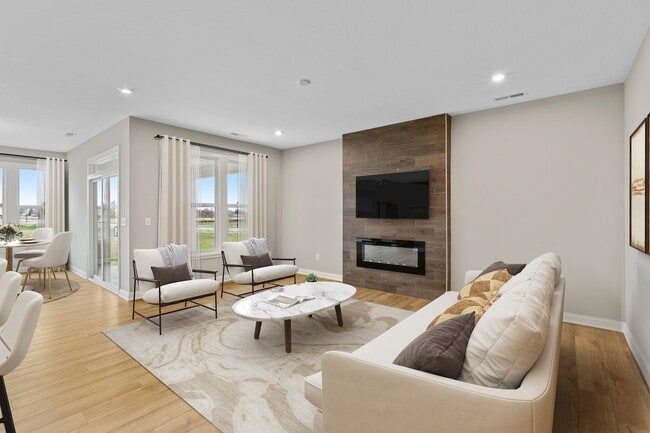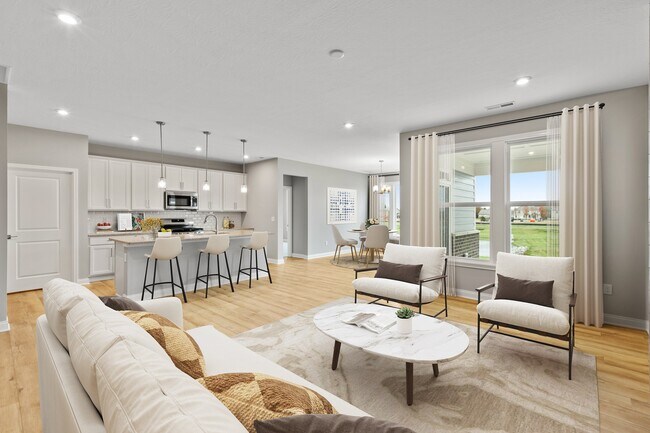
Dallas, GA 30157
Estimated payment starting at $2,185/month
Highlights
- New Construction
- Primary Bedroom Suite
- High Ceiling
- Active Adult
- Clubhouse
- Breakfast Area or Nook
About This Floor Plan
The Camden floorplan by Fischer Homes is designed for modern living at its finest. The central Family Room and Kitchen with a sprawling island set the stage for gatherings, while the Included Covered Outdoor Living space offers a seamless transition to outdoor relaxation. Flexibility abounds with options for a Study, Bedroom 3, or formal dining area. Retreat to the Owner's Suite, complete with an expansive walk-in closet and optional laundry access, for the ultimate in convenience and comfort. Experience the perfect blend of style and functionality with the Camden floorplan.
Builder Incentives
Saturday, December 13 from 1-4PM. Celebrate the holidays with us! Enjoy music, food, themed drinks, family photos, and giveaways including a $350 Solo Stove and a $500 VISA gift card!
Sales Office
| Monday - Thursday |
11:00 AM - 6:00 PM
|
| Friday |
1:00 PM - 6:00 PM
|
| Saturday |
10:00 AM - 6:00 PM
|
| Sunday |
12:00 PM - 6:00 PM
|
Home Details
Home Type
- Single Family
Home Design
- New Construction
Interior Spaces
- 1-Story Property
- High Ceiling
- Recessed Lighting
- Living Room
- Open Floorplan
- Dining Area
- Flex Room
- Unfinished Basement
- Walk-Out Basement
Kitchen
- Breakfast Area or Nook
- Walk-In Pantry
- Dishwasher
- Stainless Steel Appliances
- Smart Appliances
- ENERGY STAR Qualified Appliances
- Kitchen Island
Bedrooms and Bathrooms
- 2 Bedrooms
- Primary Bedroom Suite
- Walk-In Closet
- 2 Full Bathrooms
- Double Vanity
- Split Vanities
- Private Water Closet
- Bathtub with Shower
- Walk-in Shower
Laundry
- Laundry Room
- Laundry on main level
- Washer and Dryer Hookup
Parking
- Attached Garage
- Front Facing Garage
Outdoor Features
- Courtyard
- Front Porch
Builder Options and Upgrades
- Optional Finished Basement
Community Details
Overview
- Active Adult
Amenities
- Courtyard
- Clubhouse
- Amenity Center
Recreation
- Cornhole
- Event Lawn
Map
Other Plans in Laurel Farms - Designer Collection
About the Builder
- Laurel Farms - Designer Collection
- 590 Villa Rica Hwy
- 283 Villa Rica Hwy
- 165 Winndale Rd
- 1 Villa Rica Hwy
- 0 Villa Rica Highway 61
- 57 Santa Cruz Ct
- 194 Harris Loop
- 250 Shawnee Trail
- 201 Oak View Ln
- Oakleigh Glen
- 262 Shawnee Trail
- 262 Shawnee Trail Unit Lot 23
- 0 Jimmy Campbell Pkwy Unit 7607737
- 0 Jimmy Campbell Pkwy Unit 10556704
- 104 Alpine Ct
- Sage Woods - Maple Street Collection
- 156 Hampton Dr
- 0 West Ave Unit 7683889
- 0 E Foster Ave
