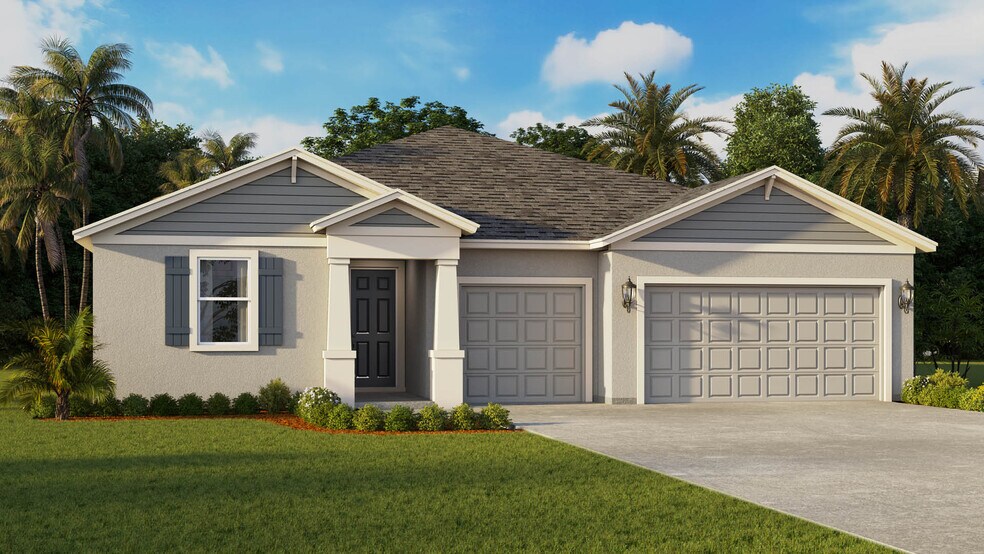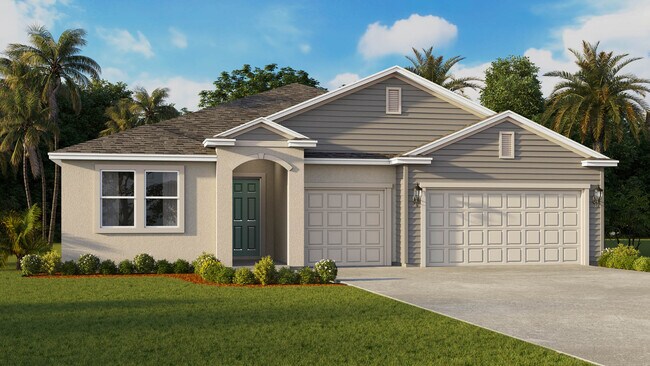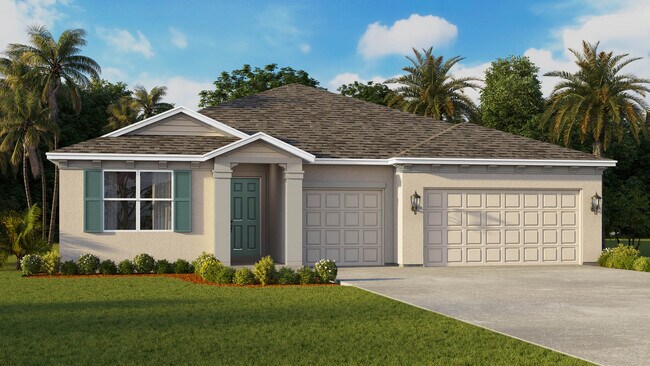
Port Saint Lucie, FL 34953
Highlights
- New Construction
- Lanai
- Lawn
- Primary Bedroom Suite
- Great Room
- Breakfast Area or Nook
About This Floor Plan
The Camden floor plan in our Express SeriesSM offers the perfect blend of style, space, and functionality—with thoughtful design for today’s families. Spanning 2,836 square feet, this single-story home features four bedrooms, plus Multi-Gen Suite, three and a half bathrooms, and a three-car garage. At the heart of the home, a bright and open great room flows seamlessly into the dining area, cafe, and designer kitchen, complete with quartz countertops, stainless steel appliances, and 36” staggered cabinetry. A covered lanai extends the living space outdoors, ideal for relaxing or entertaining. The spacious primary suite includes a private bath with dual vanities, quartz countertops, and a large walk-in closet. Two additional bedrooms share a full bath, while a flexible Multi-Gen Suite with its own bedroom, bathroom, and optional kitchenette provides a private retreat for guests or extended family. Every Camden home is built with D.R. Horton’s signature attention to quality and efficiency, featuring double-pane Low-E windows, high-efficiency HVAC, and Mohawk Revwood Select flooring in main living areas. From the architectural shingle roof to the sodded and irrigated lawn, the Camden delivers lasting value and everyday comfort—crafted for the way you live.
Sales Office
| Monday - Saturday |
10:00 AM - 6:00 PM
|
| Sunday |
12:00 PM - 6:00 PM
|
Home Details
Home Type
- Single Family
Parking
- 3 Car Attached Garage
- Front Facing Garage
Home Design
- New Construction
Interior Spaces
- 1-Story Property
- Ceiling Fan
- Great Room
- Dining Room
Kitchen
- Breakfast Area or Nook
- Breakfast Bar
- Walk-In Pantry
- Kitchen Island
Bedrooms and Bathrooms
- 3 Bedrooms
- Primary Bedroom Suite
- Walk-In Closet
- Powder Room
- 3 Full Bathrooms
- Dual Vanity Sinks in Primary Bathroom
- Secondary Bathroom Double Sinks
- Private Water Closet
- Bathtub with Shower
- Walk-in Shower
Laundry
- Laundry Room
- Laundry on main level
Utilities
- Central Heating and Cooling System
- Wi-Fi Available
- Cable TV Available
Additional Features
- Lanai
- Lawn
- Optional Multi-Generational Suite
Map
Other Plans in Port St. Lucie Spot Lots
About the Builder
- Port St. Lucie Spot Lots
- 1238 SW Milan Ln
- Aspire at Port St. Lucie
- 4281 SW Port St Lucie Blvd Unit 43
- 2826 SW South Calabria Cir
- Port St. Lucie - Inspire
- Port St. Lucie - Gatlin
- Port St. Lucie - Indian River Estates
- Port St. Lucie - Torino & St. James
- Port St. Lucie - Cornerstone
- 1517 SW Aledo Ln
- 1110 SW East Louise Cir
- 1620 SW Escobar Ln
- 1118 SW East Louise Cir
- 951 SW Cairo Ave
- 1070 SW Versailles Ave
- 1302 SW Abingdon Ave
- 3291 SW Mcmullen St
- 1410 SW San Esteban Ave
- 3151 SW Briggs St


