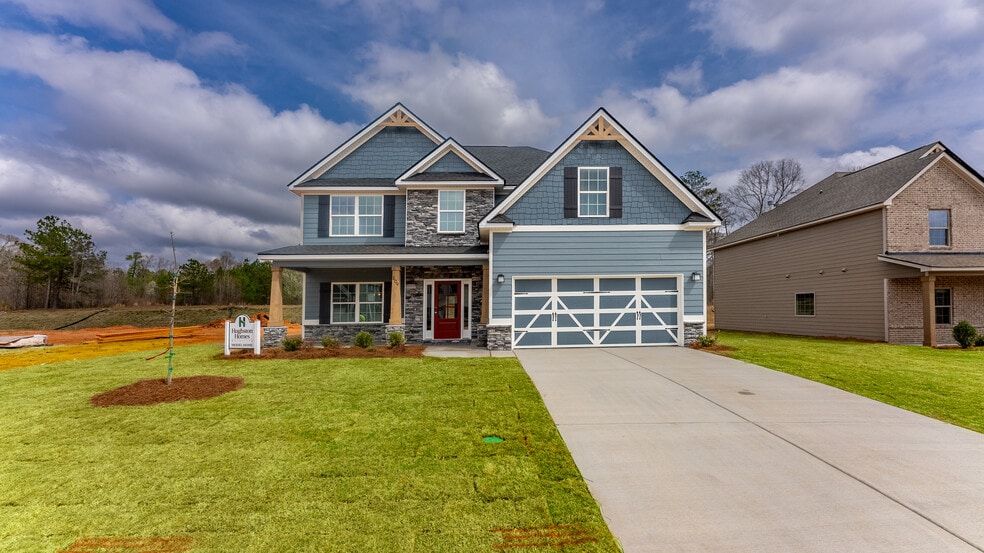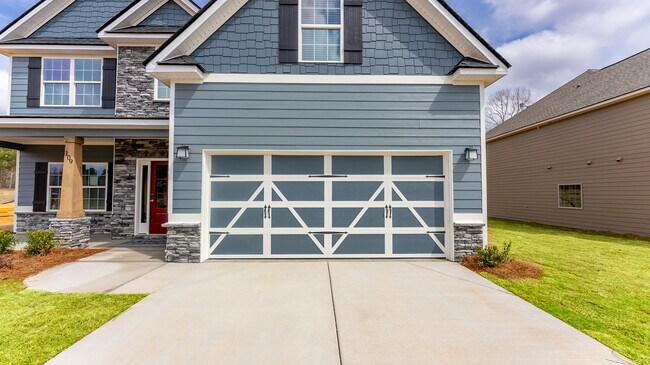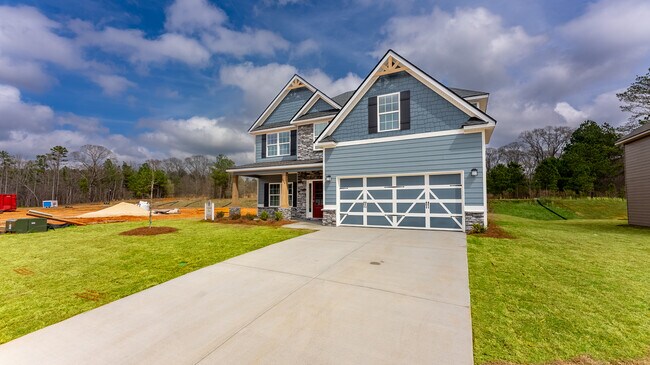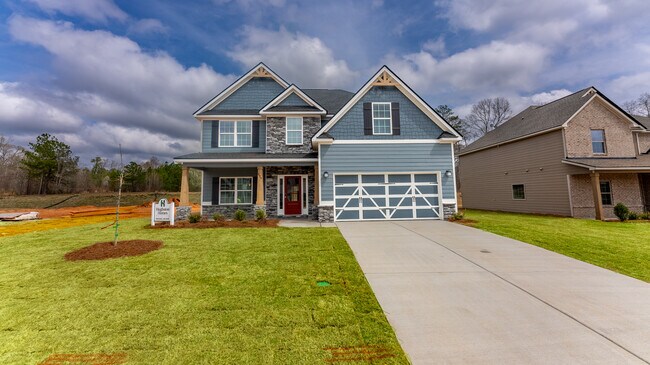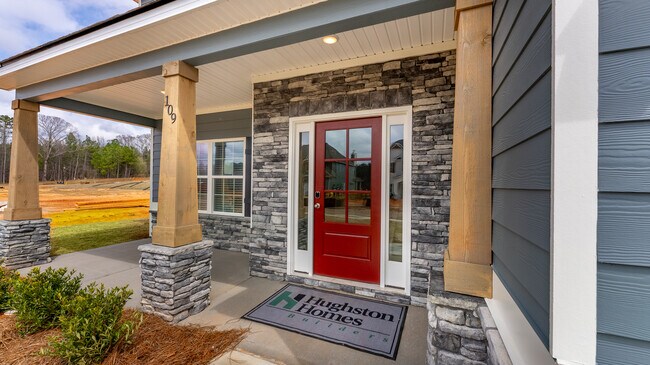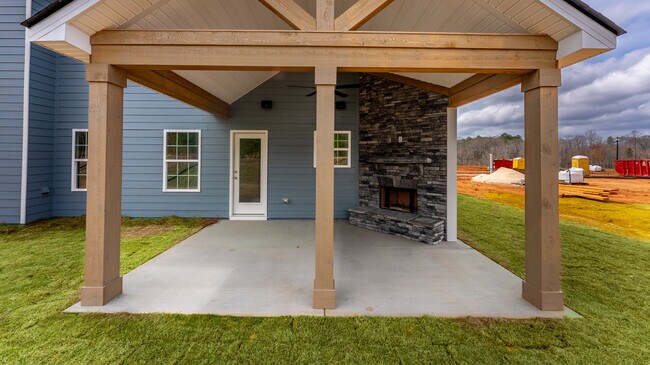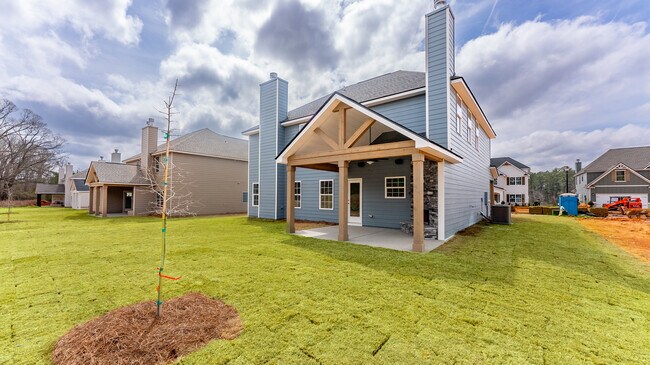
Estimated payment starting at $2,545/month
Highlights
- New Construction
- Great Room
- Mud Room
- Primary Bedroom Suite
- Granite Countertops
- Covered Patio or Porch
About This Floor Plan
Step inside and be greeted by a soaring two-story foyer that leads to a formal dining room rich with detail. The expansive great room with a cozy wood-burning fireplace is perfect for entertaining. Prepare meals in your well-equipped kitchen, featuring stylish cabinetry, granite countertops, stainless steel appliances, and a convenient island overlooking the breakfast area. Keep clutter at bay with the signature drop zone in the owner's entry, and enjoy the laundry room and half bath tucked away on the main level. Upstairs, unwind in your private owner's suite with a luxurious bath and spacious walk-in closet. Additional bedrooms boast ample natural light, with a full bath conveniently located nearby. Two car garage, covered patio, and explore the many included features from Hughston Homes.
Sales Office
All tours are by appointment only. Please contact sales office to schedule.
| Monday |
9:00 AM - 4:00 PM
|
| Tuesday |
9:00 AM - 4:00 PM
|
| Wednesday |
9:00 AM - 4:00 PM
|
| Thursday |
9:00 AM - 4:00 PM
|
| Friday |
9:00 AM - 4:00 PM
|
| Saturday |
12:00 PM - 5:00 PM
|
| Sunday |
1:00 PM - 5:00 PM
|
Home Details
Home Type
- Single Family
Parking
- 2 Car Attached Garage
- Side Facing Garage
Home Design
- New Construction
Interior Spaces
- 2-Story Property
- Wood Burning Fireplace
- Mud Room
- Great Room
- Formal Dining Room
- Laundry Room
Kitchen
- Breakfast Area or Nook
- Stainless Steel Appliances
- Kitchen Island
- Granite Countertops
Bedrooms and Bathrooms
- 4 Bedrooms
- Primary Bedroom Suite
- Walk-In Closet
Outdoor Features
- Covered Patio or Porch
Map
Other Plans in Sentinel Hills - Sentinel HIlls
About the Builder
- Sentinel Hills - Sentinel HIlls
- 0 Lee Rd Unit 117 11546060
- 317 Lee Road 2232
- 113 Lee Road 2232
- Silver Oak
- Parcel A Lee Road 390
- Anderson Lakes
- 361 Lee Road 2232 Unit Lot20
- 2514 Harding Ct Unit 2
- 2502 Harding Ct Unit 1
- 2502 Harding Ct
- 2501 Harding Ct Unit 12
- 87350 Us Highway 29
- 2200 W Point Pkwy
- 0 Lee Road 2150
- Silver Oak
- County Road 2150
- 0 Rock Castle Rd
- 108 Guy Hollow Ln
- 2022 Hidden Lakes Dr
