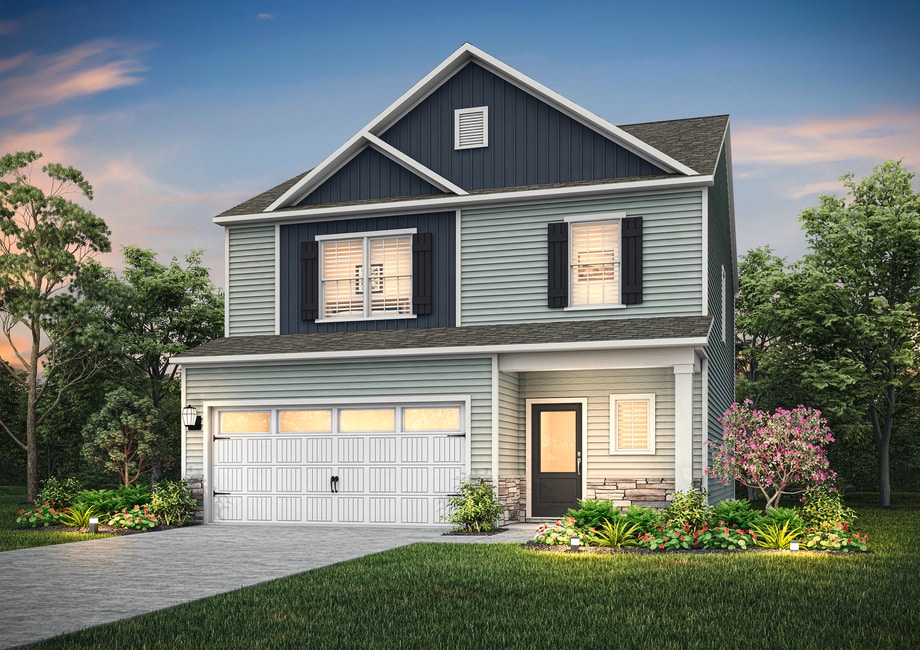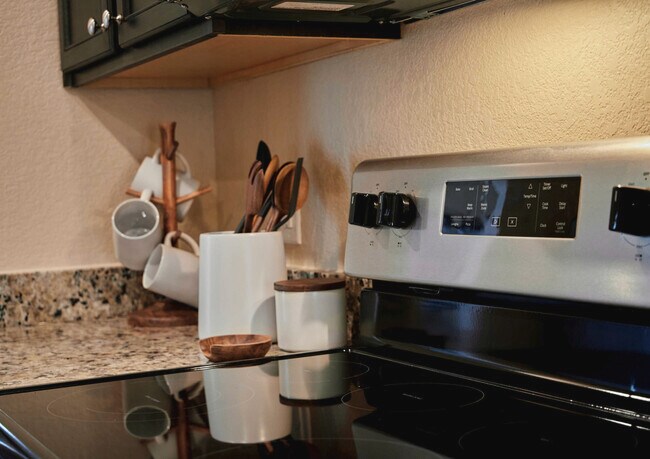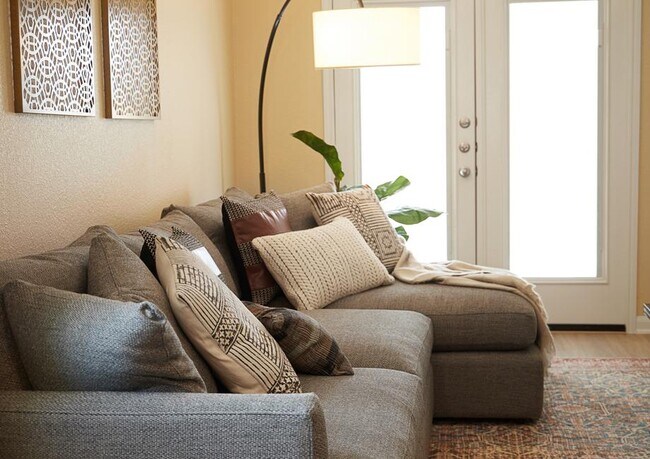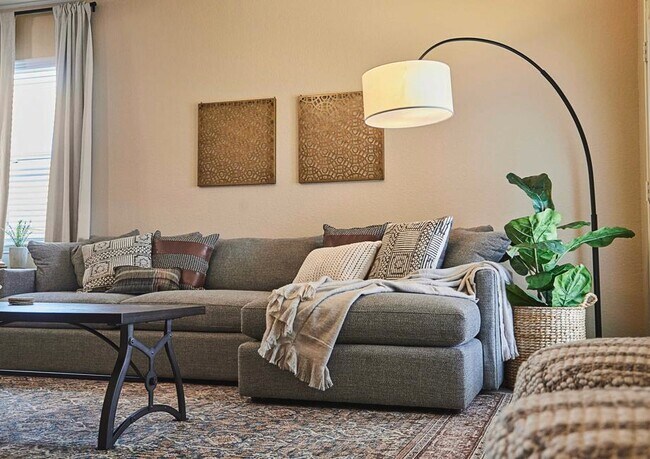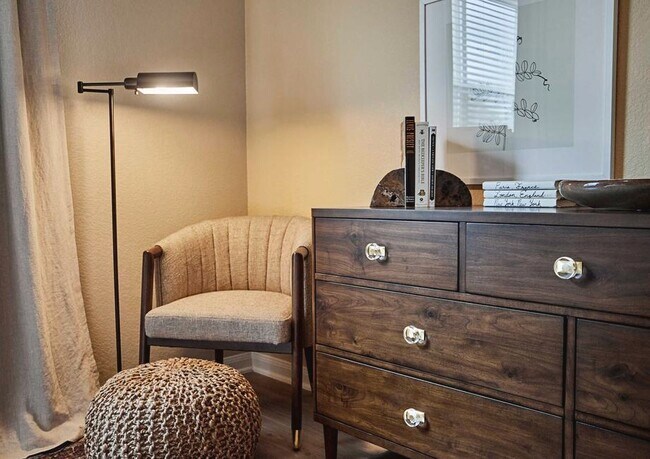
Oxford, NC 27565
Estimated payment starting at $2,194/month
Highlights
- New Construction
- Gourmet Kitchen
- Views Throughout Community
- Hill City High School Rated 9+
- Primary Bedroom Suite
- Granite Countertops
About This Floor Plan
The Camden at The Meadows at Oxford is a thoughtfully designed two-story home offering four bedrooms and two-and-a-half bathrooms. Designed with comfort, style, and functionality in mind, this home features an open-concept layout that connects the chef-ready kitchen, dining area, and family room, ideal for entertaining guests or enjoying cozy nights at home.
Builder Incentives
Take advantage of our Year-End Savings and save up to $50,000 on select move-in ready homes! Enjoy limited-time incentives like home discounts, paid closing costs, and exceptional financing options. End 2025 with huge savings on your new LGI home!
Sales Office
| Monday - Tuesday |
11:00 AM - 7:00 PM
|
| Wednesday - Saturday |
8:30 AM - 7:00 PM
|
| Sunday |
10:30 AM - 7:00 PM
|
Home Details
Home Type
- Single Family
Lot Details
- Lawn
HOA Fees
- $25 Monthly HOA Fees
Parking
- 2 Car Attached Garage
- Front Facing Garage
Taxes
- No Special Tax
Home Design
- New Construction
Interior Spaces
- 2-Story Property
- Double Pane Windows
- Living Room
- Family or Dining Combination
Kitchen
- Gourmet Kitchen
- Built-In Microwave
- Ice Maker
- ENERGY STAR Qualified Dishwasher
- Dishwasher
- Stainless Steel Appliances
- Kitchen Island
- Granite Countertops
- Wood Stained Kitchen Cabinets
- Solid Wood Cabinet
Bedrooms and Bathrooms
- 4 Bedrooms
- Primary Bedroom Suite
- Walk-In Closet
- Powder Room
- Bathtub with Shower
- Walk-in Shower
Laundry
- Laundry Room
- Laundry on upper level
Outdoor Features
- Covered Patio or Porch
- Outdoor Grill
Utilities
- Central Heating and Cooling System
- Programmable Thermostat
- High Speed Internet
Community Details
Overview
- Association fees include ground maintenance
- Views Throughout Community
Amenities
- Community Barbecue Grill
- Picnic Area
Recreation
- Community Playground
- Park
- Dog Park
- Trails
Map
Other Plans in The Meadows at Oxford
About the Builder
- The Meadows at Oxford
- 501 Benton Dr
- 100 Flue Ct
- 101 Flue Ct
- 104 Flue Ct
- 107 Flue Ct
- 103 Scoville St
- 1101 Rhino Bend
- 1019 Rhino Bend
- 1114 Rhino Bend
- 1004 Rhino Bend
- 1023 Rhino Bend
- 1013 Rhino Bend
- 910 Rhino Bend
- 0000 Fielding Knott Rd
- 501 Raleigh St
- Lot 18 Spring Grove Dr
- 0 Spring Grove Dr
- 210 Orange St
- 103 W Spring St
