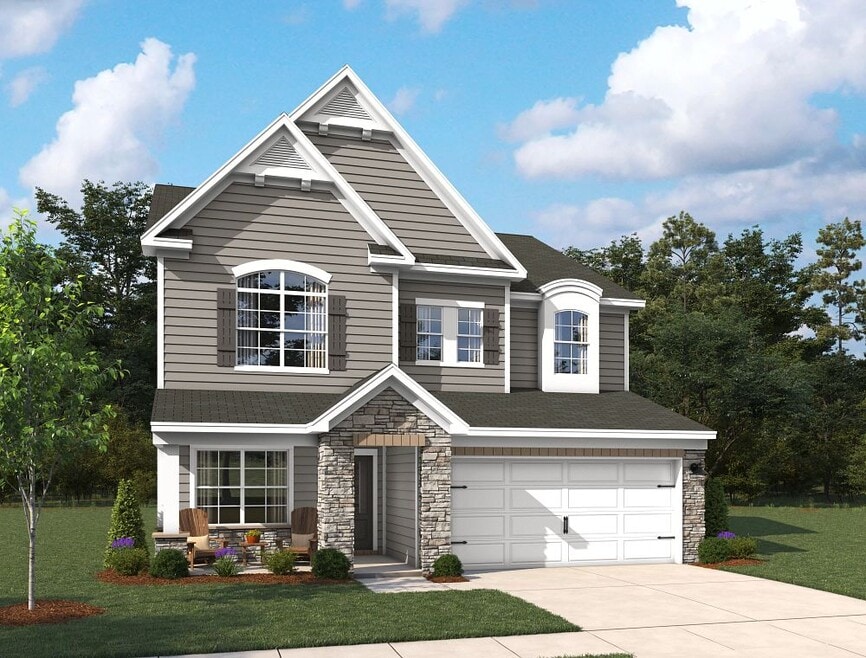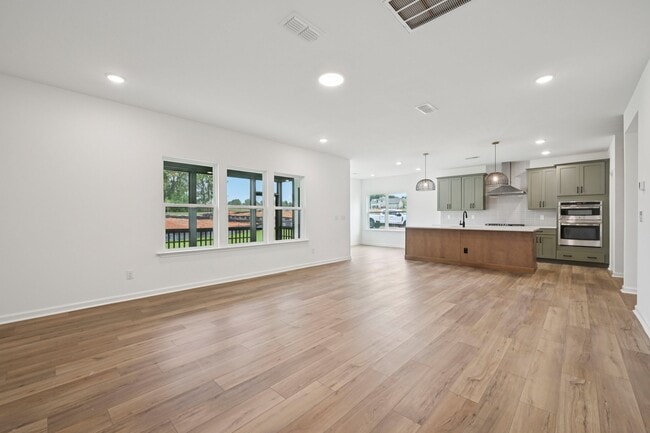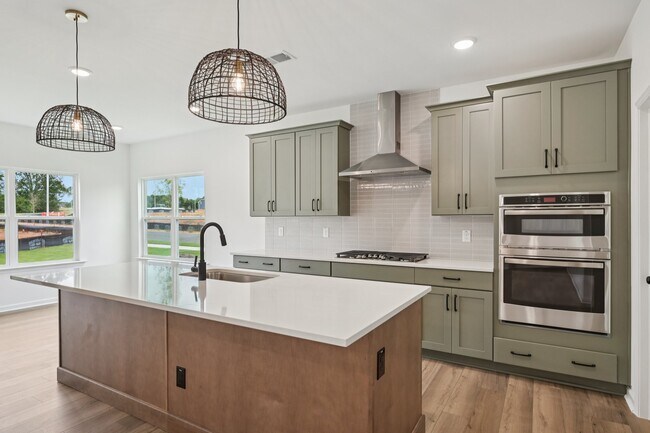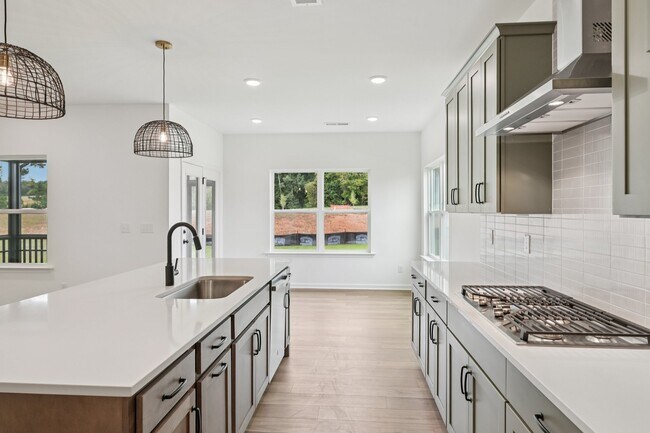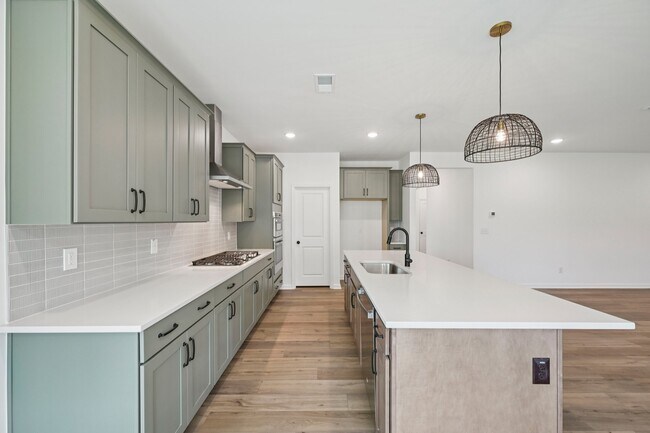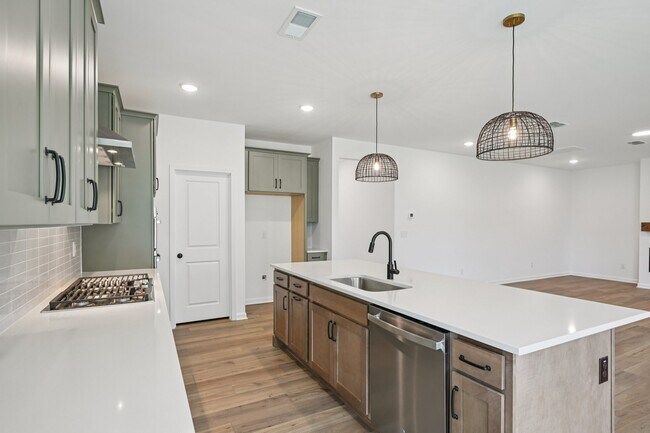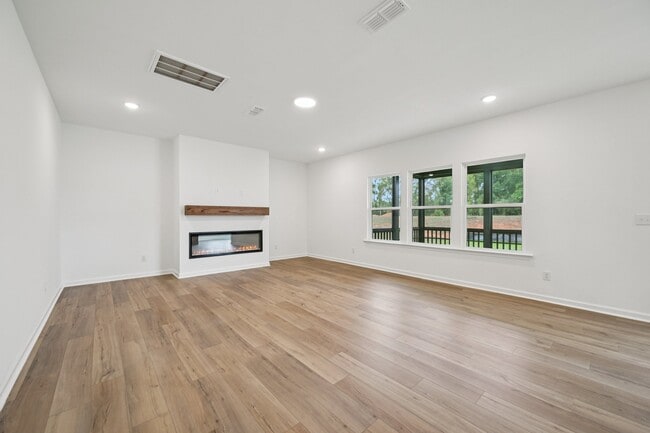
Estimated payment starting at $3,119/month
Highlights
- Fitness Center
- Clubhouse
- No HOA
- New Construction
- Mud Room
- Community Pool
About This Floor Plan
The Camden is a two-story home that blends comfort, convenience, and timeless design across 2,763 square feet of living space. With four bedrooms and three-and-a-half baths, this home offers generous room to grow and gather.The welcoming front porch opens into a spacious foyer with views that lead directly into the open-concept kitchen, dining, and family room. The kitchen features a large center island and walk-in pantry, making meal prep and casual dining effortless. Just off the main living area, the covered back porch offers a peaceful spot for relaxing outdoors or entertaining guests.A first-floor guest suite with a private bath provides added privacy for visitors or extended family. Upstairs, the expansive primary suite includes a large walk-in closet and a beautifully appointed bathroom with dual vanities and a walk-in shower. Two additional bedrooms share a full bath, while the versatile loft offers extra space for a media area, home office, or playroom.The convenient second-floor laundry room is located near all the bedrooms, keeping everyday tasks within easy reach. With thoughtful storage, flexible living spaces, and charming exterior details, the Camden is a home designed for the way you live.
Sales Office
All tours are by appointment only. Please contact sales office to schedule.
Home Details
Home Type
- Single Family
HOA Fees
- No Home Owners Association
Parking
- 2 Car Garage
Home Design
- New Construction
Interior Spaces
- 2-Story Property
- Fireplace
- Mud Room
- Laundry Room
Kitchen
- Breakfast Area or Nook
- Walk-In Pantry
Bedrooms and Bathrooms
- 4 Bedrooms
- Walk-In Closet
Community Details
Recreation
- Fitness Center
- Community Pool
- Park
- Dog Park
- Trails
Additional Features
- Clubhouse
Map
Other Plans in The Point - Palisade at The Point
About the Builder
- The Point - Towns at The Point
- The Point - Palisade at The Point
- The Point - Providence
- The Point - Preserve
- 309 Marvel Dr Unit 147
- 317 Marvel Dr Unit 149
- 500 Contempo Ct Unit 41
- 2886 Quarry Rd Unit 161
- 3208 Quarry Rd
- 520 Contempo Ct Unit 36
- 717 Compeer Way Unit 34
- 2856 Quarry Rd Unit 170
- 716 Compeer Way Unit 25
- 1245 Solace Way
- 1244 Solace Way
- 1213 Solace Way
- The Point
- 128 Rolesville Ridge Dr
- 130 Rolesville Ridge Dr
- 132 Rolesville Ridge Dr
