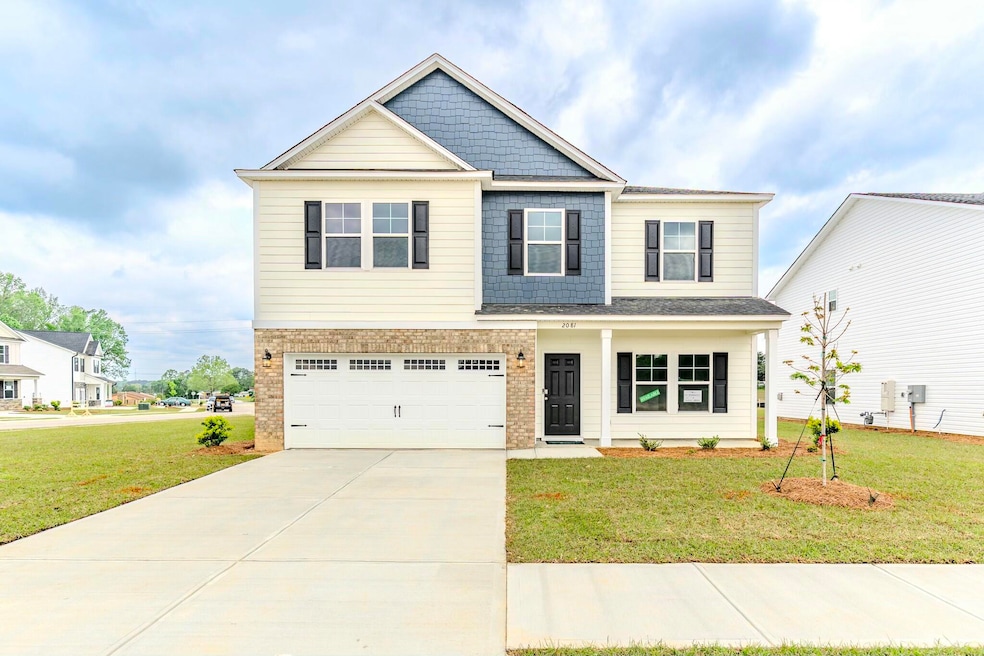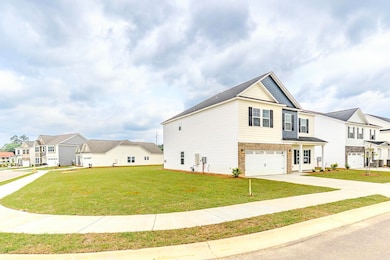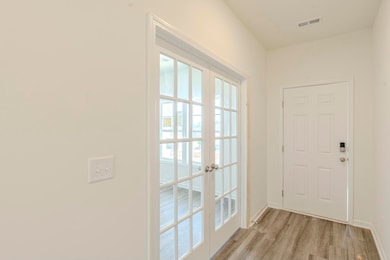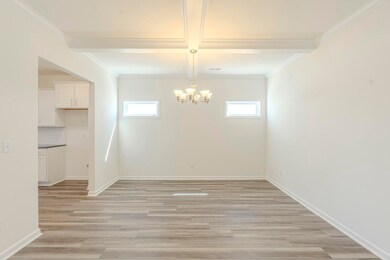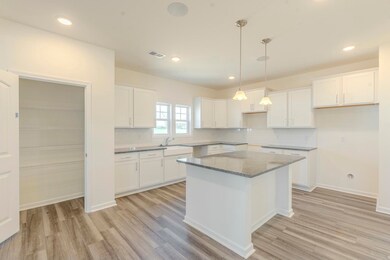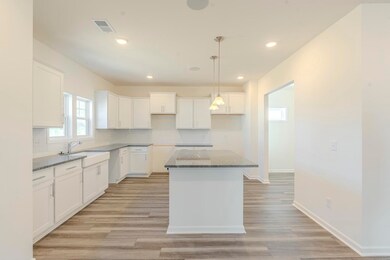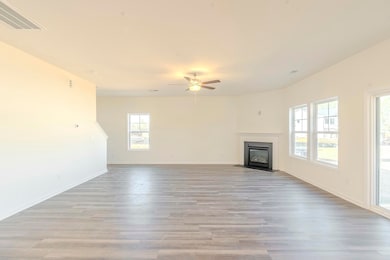
2081 April Dawn Trail Thomson, GA 30824
Highlights
- New Construction
- Built-In Features
- Walk-In Closet
- Home Office
- Screened Patio
- Living Room
About This Home
As of May 2025Introducing the Bradley II by Great Southern Homes - Your Dream Home Awaits!The Bradley II- The ULTIMATE family home, located in the brand new community of Camellia Park! This impressive home offers a TON of space with **5 generously sized bedrooms** and **3 full bathrooms**, making it perfect for families or anyone who values room to grow.Situated on an oversized corner lot, you're greeted by a spacious foyer that leads into a dedicated home office, framed by elegant glass French doors--ideal for remote work or study and accompanied by a FULL bathroom. The heart of the home features a large kitchen equipped with a central island with granite countertops, an oversized pantry, stainless steel appliances, farmhouse sink, and an electric range/double oven combo. The oversized living room is a standout feature, complete with a cozy corner gas log fireplace and easy access to an upgraded screened-in back porch, perfect for enjoying the outdoors in comfort. A dedicated dining room with coffered ceilings and sidelight windows adds the perfect touch of elegance and natural light. Upstairs, you'll find a versatile family gathering area at the top of the stairs, ideal for a loft or game room. The oversized owner's suite features tray ceilings and a luxurious bathroom with double French doors, a walk-in tile shower, garden tub, double vanities, and TWO giant closets. Three additional bedrooms, all with walk-in closets, provide ample space for family or guests.Convenience is key, with a laundry room featuring durable LVT flooring located close to the bedrooms.This home is READY for move-in and is the **first of its kind** in the area, offering a unique opportunity to secure your dream home in a brand new community. Don't forget to ask about the amazing buyers incentives we are offering!Don't miss your chance to make the Bradley II yours--contact us today or visit us on site for more information and updates on your future home!
Last Agent to Sell the Property
Meybohm Real Estate - Evans License #406322 Listed on: 10/25/2024

Last Buyer's Agent
Non Member
Non Member Office
Home Details
Home Type
- Single Family
Year Built
- Built in 2025 | New Construction
Lot Details
- 10,454 Sq Ft Lot
- Lot Dimensions are 65x95x90x120
- Landscaped
HOA Fees
- $42 Monthly HOA Fees
Parking
- 2 Car Garage
- Parking Pad
- Garage Door Opener
Home Design
- Brick Exterior Construction
- Slab Foundation
- Composition Roof
- Vinyl Siding
- HardiePlank Type
Interior Spaces
- 3,040 Sq Ft Home
- 2-Story Property
- Built-In Features
- Ceiling Fan
- Gas Log Fireplace
- Blinds
- Insulated Doors
- Family Room
- Living Room
- Dining Room
- Home Office
- Pull Down Stairs to Attic
- Washer Hookup
Kitchen
- Electric Range
- Built-In Microwave
- Dishwasher
Flooring
- Carpet
- Luxury Vinyl Tile
Bedrooms and Bathrooms
- 5 Bedrooms
- Primary Bedroom Upstairs
- Walk-In Closet
- 3 Full Bathrooms
Outdoor Features
- Screened Patio
Schools
- Thomson Elementary And Middle School
- Thomson High School
Utilities
- Central Air
- Heating System Uses Natural Gas
- Tankless Water Heater
Community Details
- Built by Great Southern Homes
- Camellia Park Subdivision
Listing and Financial Details
- Assessor Parcel Number 00410031004
Similar Homes in Thomson, GA
Home Values in the Area
Average Home Value in this Area
Property History
| Date | Event | Price | Change | Sq Ft Price |
|---|---|---|---|---|
| 05/29/2025 05/29/25 | Sold | $366,650 | +0.2% | $121 / Sq Ft |
| 04/29/2025 04/29/25 | Pending | -- | -- | -- |
| 04/23/2025 04/23/25 | Price Changed | $365,900 | -2.4% | $120 / Sq Ft |
| 03/20/2025 03/20/25 | Price Changed | $374,900 | -1.9% | $123 / Sq Ft |
| 03/04/2025 03/04/25 | For Sale | $382,000 | +4.2% | $126 / Sq Ft |
| 03/03/2025 03/03/25 | Off Market | $366,650 | -- | -- |
| 01/27/2025 01/27/25 | Price Changed | $382,000 | +0.7% | $126 / Sq Ft |
| 10/25/2024 10/25/24 | For Sale | $379,500 | -- | $125 / Sq Ft |
Tax History Compared to Growth
Agents Affiliated with this Home
-
S
Seller's Agent in 2025
Samantha Fuller
Meybohm
-
P
Seller Co-Listing Agent in 2025
PJ Furno
Meybohm
-
N
Buyer's Agent in 2025
Non Member
Non Member Office
Map
Source: REALTORS® of Greater Augusta
MLS Number: 535052
- 1022 Debutant Dr
- 1021 Debutant Dr
- 2099 April Dawn Trail
- 2087 April Dawn Trail
- 119 Lincoln Dr
- 803 Mobley St
- 0 Walnut St
- 865 Clements St
- A-00 Harrison Rd
- 0 Harrison Rd Unit 543150
- 431 Edgar Cir
- 464 Edgar Cir
- 408 Lilac Ln
- 0000 Thomson Bypass
- 125 Willow Oak Cir
- 426 Bussey Ave
- 137 Willow Oak Cir
- 314 White Oak St
- 523 Dell Dr
- 122 Willow Oak Cir
