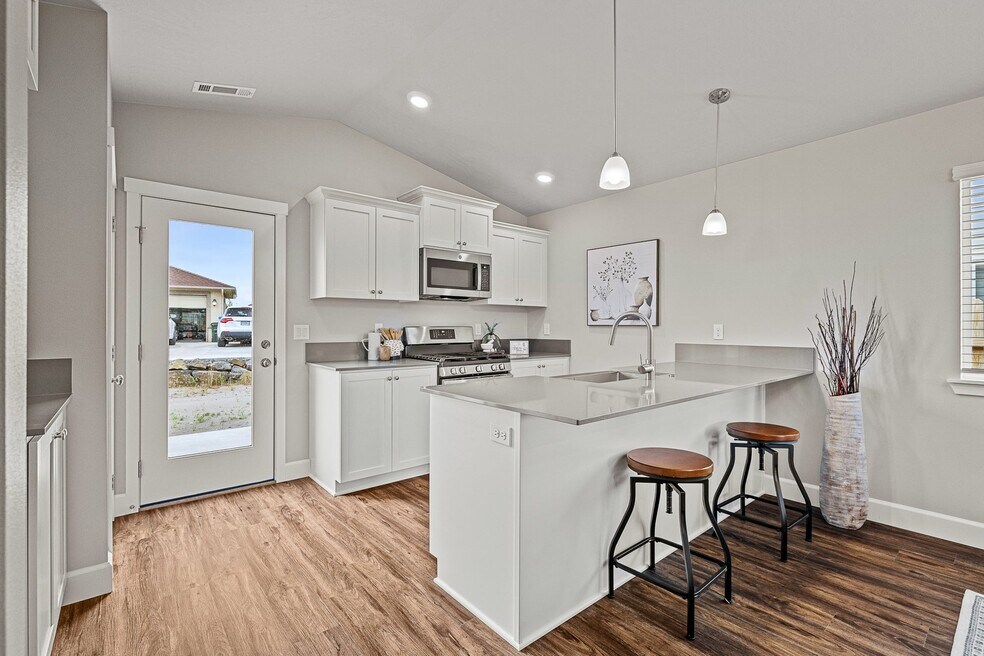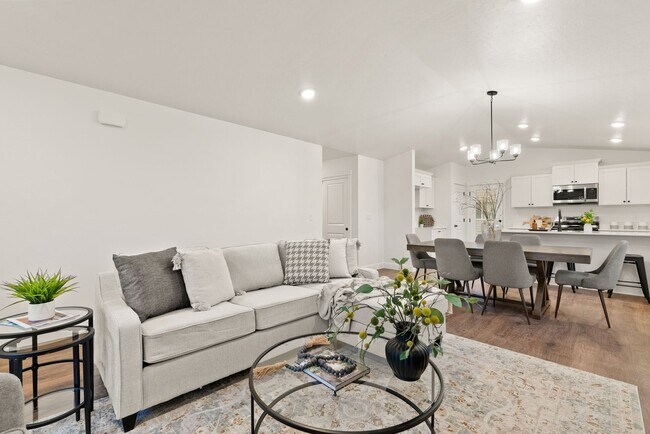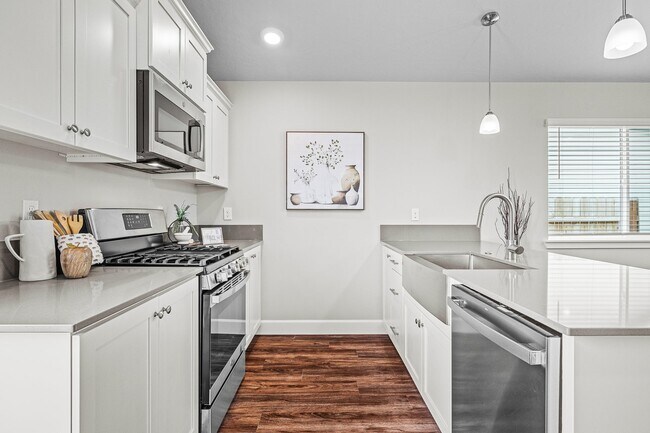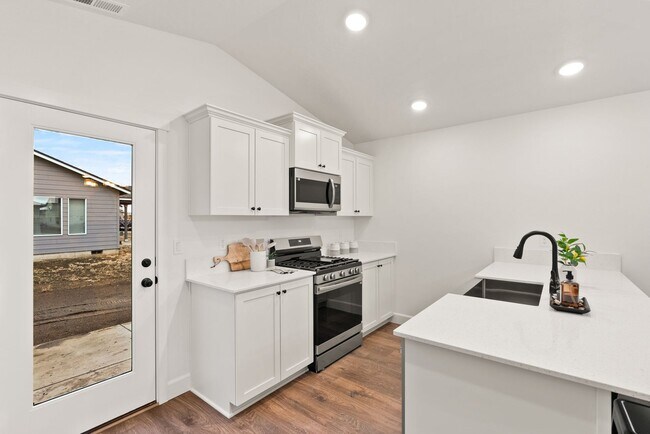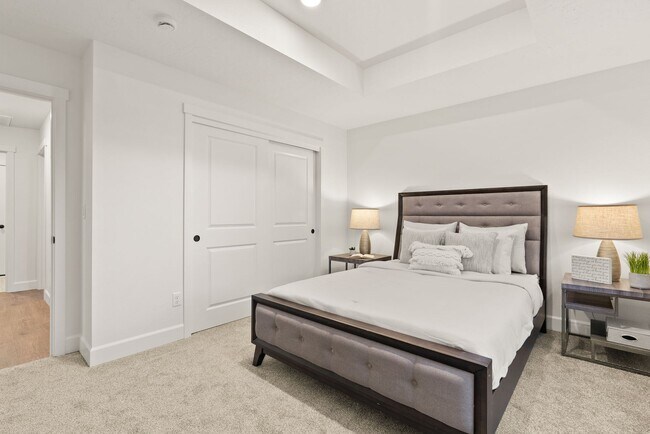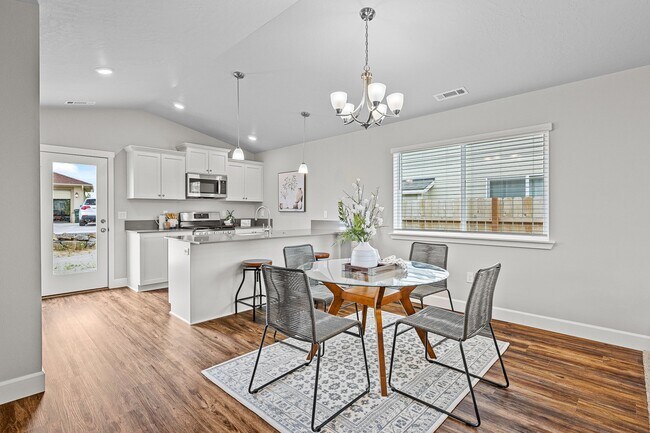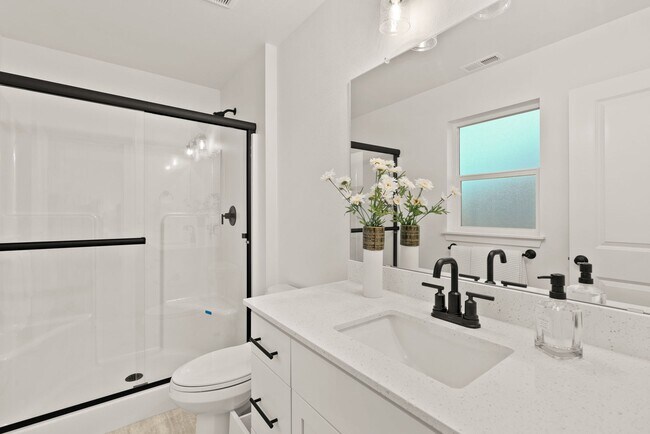
Estimated payment starting at $2,029/month
Total Views
5,075
3
Beds
2
Baths
1,249
Sq Ft
$264
Price per Sq Ft
Highlights
- New Construction
- Great Room
- Covered Patio or Porch
- Primary Bedroom Suite
- Mud Room
- Fireplace
About This Floor Plan
Quartz Countertops throughout Home Stainless Steel Appliances Kitchen Island with Sink Great Room with Electric Fireplace Laundry/Mud Room access from garage
Sales Office
All tours are by appointment only. Please contact sales office to schedule.
Hours
| Monday |
10:30 AM - 4:30 PM
|
| Tuesday - Wednesday |
Appointment Only
|
| Thursday - Friday |
10:30 AM - 4:30 PM
|
| Saturday - Sunday |
Appointment Only
|
Office Address
897 NE Laurel Springs Dr
Hermiston, OR 97838
Driving Directions
Home Details
Home Type
- Single Family
Parking
- 2 Car Attached Garage
- Front Facing Garage
Home Design
- New Construction
Interior Spaces
- 1,249 Sq Ft Home
- 1-Story Property
- Fireplace
- Mud Room
- Great Room
- Dining Room
- Open Floorplan
- Laundry Room
Kitchen
- Breakfast Bar
- Kitchen Island
Bedrooms and Bathrooms
- 3 Bedrooms
- Primary Bedroom Suite
- Walk-In Closet
- 2 Full Bathrooms
- Private Water Closet
- Bathtub with Shower
- Walk-in Shower
Outdoor Features
- Covered Patio or Porch
Community Details
- Trails
Map
Other Plans in Upland Meadows
About the Builder
MonteVista Homes is a second-generation, award-winning homebuilder based in Bend, Oregon. The company specializes in creating exceptional single-family homes across Oregon's most desirable communities, including Bend, Redmond, Madras, Eugene, Umatilla, and Hermiston.
Nearby Homes
- Upland Meadows
- 0 E Elm Ave
- 2493 NE 8th St
- 00 Diagonal Blvd
- 1650 NE North St
- 1750 NE 8th Place
- 1619 N 1st St
- 0 Oregon 207 Unit 440073677
- 0 Lot 1 Rocking A Ct
- 0 W Punkin Center Rd
- 80490 Sagebrush Rd
- 821 SE 9th Dr
- 337 E Highland Ave
- 000 Leather
- Columbia Ridge
- 854 W Hartley Ave
- 810 E Evelyn Ave Unit Lot 3
- 810 E Evelyn Ave Unit Lot 2
- 810 E Evelyn Ave
- 0 Umatilla River Rd
Your Personal Tour Guide
Ask me questions while you tour the home.
