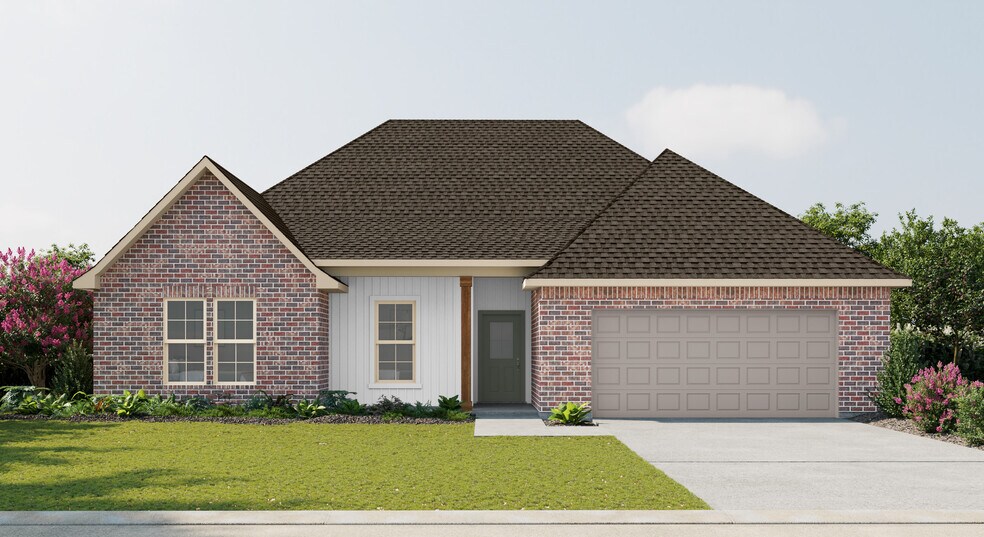
Estimated payment starting at $2,402/month
Highlights
- New Construction
- Primary Bedroom Suite
- Mud Room
- Spanish Fort Middle School Rated A-
- Pond in Community
- Covered Patio or Porch
About This Floor Plan
Welcome to the Camellia V G floor plan by DSLD Homesa beautifully designed, energy-efficient home offering the perfect combination of comfort, style, and functionality. With 2,204 square feet of living space, this home delivers a spacious layout ideal for growing families or anyone who loves open, modern living.The open floor plan creates a seamless flow between the kitchen, living, and dining areas, allowing for easy entertaining and everyday living. With four bedrooms and two full bathrooms, the Camellia V G offers both space and privacy, making it ideal for a variety of lifestyles.The kitchen is equipped with recessed can lighting, a walk-in pantry for ample storage, and a boot bench in the mudroom area for added organization. The bright and inviting living room is perfect for family gatherings and quiet evenings alike.The master suite is your private retreat, featuring a double vanity, a luxurious garden tub, a separate walk-in shower, and a walk-in closet designed for comfort and convenience.With a durable and attractive brick and siding exterior, the Camellia V G blends timeless style with curb appeal. Step outside to the covered patio, perfect for relaxing outdoors, grilling, or entertaining guests. A two-car garage provides both parking and additional storage space.As with every DSLD home, the Camellia V G is built with high-quality materials and energy-efficient features that reduce utility costs and environmental impactoffering smart savings and sustainable comfort.If you're looking for a home that checks all the boxesspacious layout, modern amenities, beautiful finishes, and energy-conscious constructionthe Camellia V G floor plan by DSLD Homes is a perfect match for your lifestyle.
Builder Incentives
Free UpgradesWrite a purchase agreement by October 31st and close by December 31st to receive a free side by side refrigerator.
Write a purchase agreement by October 31st and close by December 31st to receive up to $2,000 in closing costs.
Sales Office
| Monday - Saturday |
10:00 AM - 5:00 PM
|
| Sunday |
12:00 PM - 5:00 PM
|
Home Details
Home Type
- Single Family
Lot Details
- Minimum 9,800 Sq Ft Lot
- Minimum 70 Ft Wide Lot
HOA Fees
- $38 Monthly HOA Fees
Parking
- 2 Car Attached Garage
- Front Facing Garage
Taxes
- No Special Tax
Home Design
- New Construction
Interior Spaces
- 1-Story Property
- Recessed Lighting
- Mud Room
- Living Room
- Dining Room
Kitchen
- Walk-In Pantry
- Dishwasher
- Kitchen Island
Bedrooms and Bathrooms
- 4 Bedrooms
- Primary Bedroom Suite
- 2 Full Bathrooms
- Double Vanity
- Secondary Bathroom Double Sinks
- Soaking Tub
Laundry
- Laundry Room
- Washer and Dryer
Outdoor Features
- Covered Patio or Porch
Community Details
- Association fees include ground maintenance
- Pond in Community
Map
Move In Ready Homes with this Plan
Other Plans in Brentwood
About the Builder
- Silver Springs
- Brentwood
- 0 Us Highway 31
- 31420 Jessie Rd
- 30567 Asheville Rd
- 11616 Thistledown Loop
- Rayne Plantation
- Churchill
- Stonebridge
- Independence
- 32195 Emancipation Cir
- 32207 Emancipation Cir
- 32223 Emancipation Cir
- 32227 Emancipation Cir
- 32231 Emancipation Cir
- 32235 Emancipation Cir
- 32243 Emancipation Cir
- 32220 Lyon Rd
- 37 Wildflower Trail Unit 37
- 0 Jimmy Faulkner Dr Unit 12 362960

