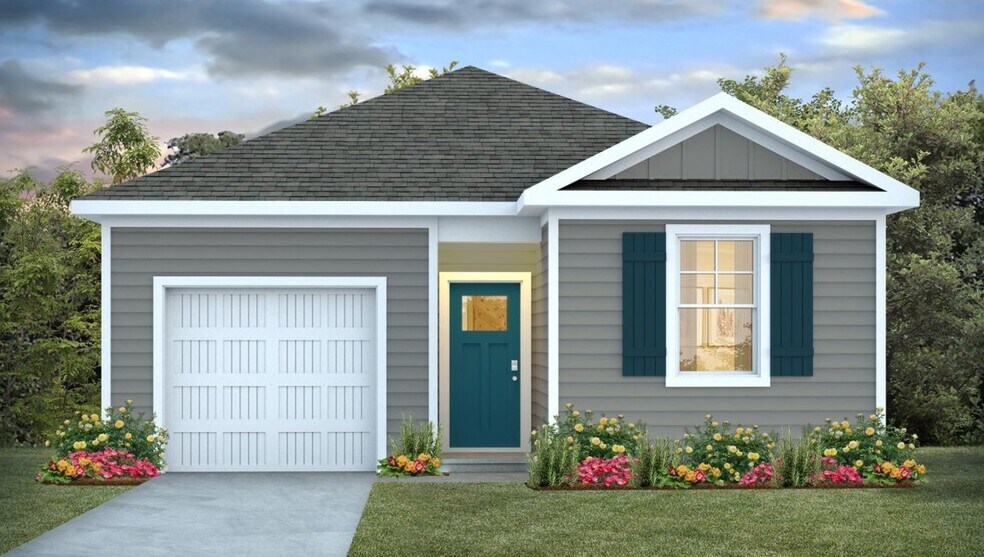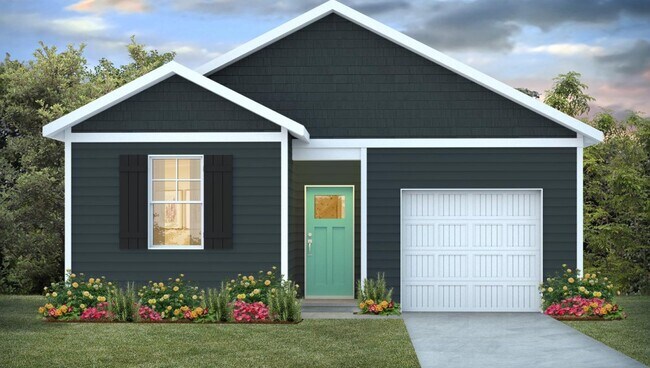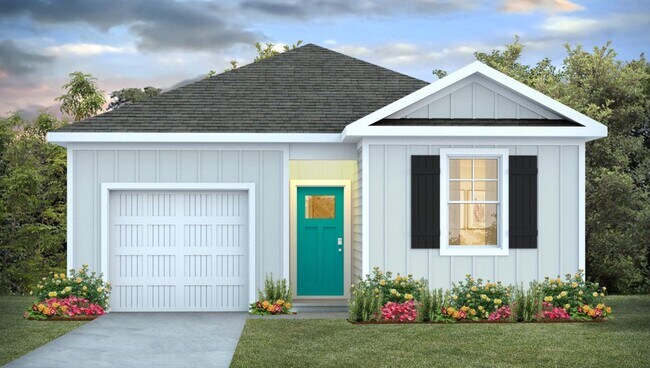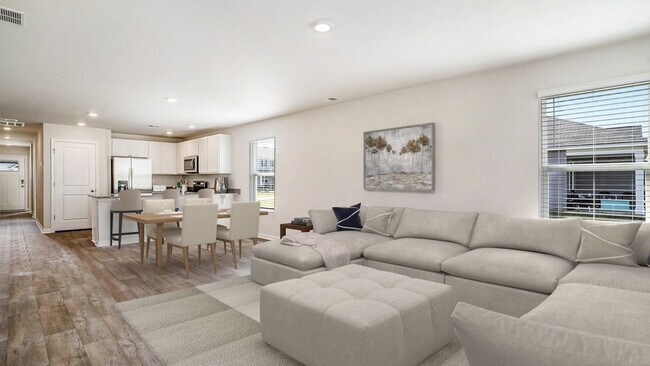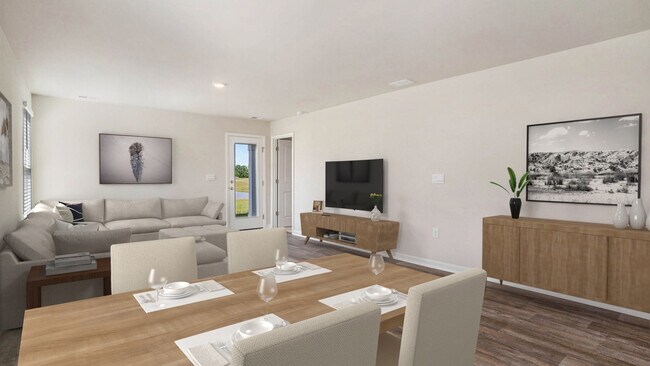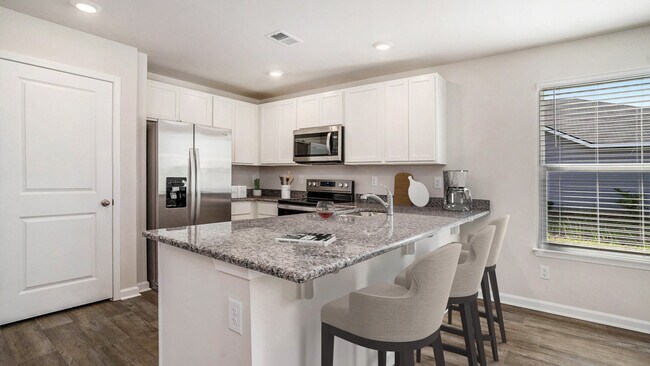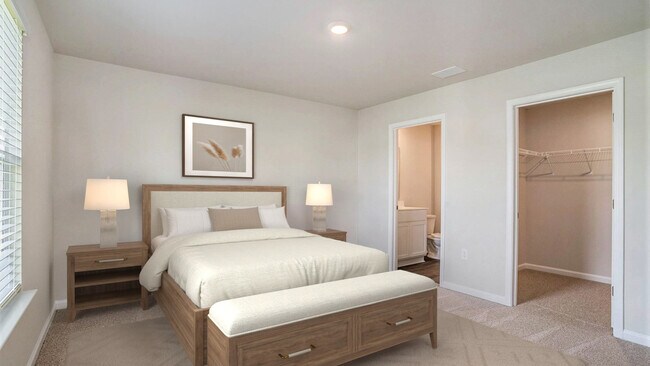
Estimated payment starting at $1,803/month
Highlights
- New Construction
- Granite Countertops
- Shaker Cabinets
- Primary Bedroom Suite
- Covered Patio or Porch
- Breakfast Room
About This Floor Plan
The Cameron plan offers a harmonious blend of functionality and comfort, featuring 4 bedrooms, 2 bathrooms and 1,498 square feet of living space. This layout is idea for those seeking practicality and relaxation in their living space. Its open floor design seamlessly integrates the kitchen, dining, and living areas, promoting a sense of spaciousness and connectivity. Nestled at the rear of the house, the primary bedroom has ample privacy. This layout is idea for those seeking practicality and relaxation in their living space. The kitchen features shaker-style cabinets, granite countertops, and stainless-steel appliances, which are sure to both turn heads and make meal prep easy. You’ll never be too far from the action with the living and dining area right there. In every bedroom you’ll have vinyl floors and a closet in each room. Whether these rooms become bedrooms, office spaces, or other bonus rooms, there is sure to be comfort. The primary bedroom has its own attached bathroom that features a walk-in closet and all the space you need to get ready in the morning. Sharing a sink isn’t a worry with the double vanity, and you also get additional privacy with a separate door for the toilet and shower. All of our homes include D.R. Horton's Home Is Connected Smart Home Technology is included in your new home and comes with an industry-leading suite of smart home products including touchscreen interface, video doorbell, front door light, z-wave t-stat, & door lock all controlled by smartphone app with voice! The photos you see here are for illustration purposes only, interior, and exterior features, options, colors and selections will differ. Please see sales agent for options.
Sales Office
All tours are by appointment only. Please contact sales office to schedule.
Home Details
Home Type
- Single Family
Parking
- 1 Car Attached Garage
- Front Facing Garage
Home Design
- New Construction
Interior Spaces
- 1-Story Property
- Formal Entry
- Smart Doorbell
- Living Room
- Breakfast Room
- Family or Dining Combination
- Vinyl Flooring
Kitchen
- Eat-In Kitchen
- Breakfast Bar
- Stainless Steel Appliances
- Granite Countertops
- Shaker Cabinets
- Prep Sink
Bedrooms and Bathrooms
- 4 Bedrooms
- Primary Bedroom Suite
- Walk-In Closet
- 2 Full Bathrooms
- Primary bathroom on main floor
- Double Vanity
- Bathtub with Shower
- Walk-in Shower
Laundry
- Laundry Room
- Laundry on main level
Home Security
- Home Security System
- Smart Lights or Controls
- Smart Thermostat
Utilities
- Programmable Thermostat
- Smart Home Wiring
Additional Features
- Covered Patio or Porch
- Landscaped
Community Details
- Property has a Home Owners Association
Map
Move In Ready Homes with this Plan
Other Plans in Lockwood Landing
About the Builder
- Lockwood Landing
- 0 Green Swamp Rd NW
- Richmond Hills - Reserve
- Richmond Hills
- 0 Us Hwy 17-Ocean Hwy W Unit 100462086
- 2 Ocean Hwy W
- 1.93 Ac U S 17
- 383 Ocean E
- 563 Sanctuary SW
- 637 Squirrel Run SW
- 571 Sanctuary SW
- 579 Sanctuary SW
- 549 Sanctuary Point SW
- 557 Sanctuary Point SW
- 307 Royal Way SE
- 325 Royal Way SE
- 338 Levies Landing SW
- 326 Levies Landing SW
- 322 Levies Landing SW
- 468 Candlewood Ct SE
