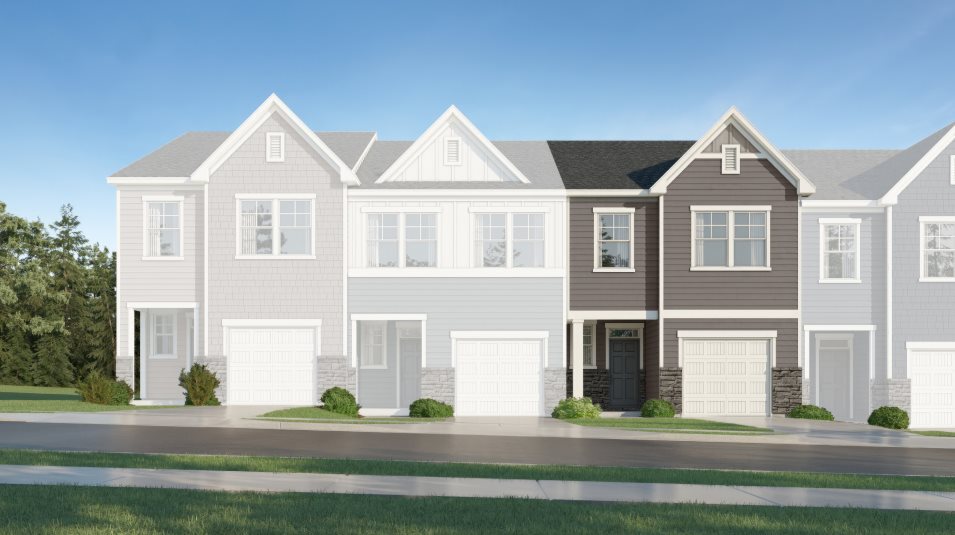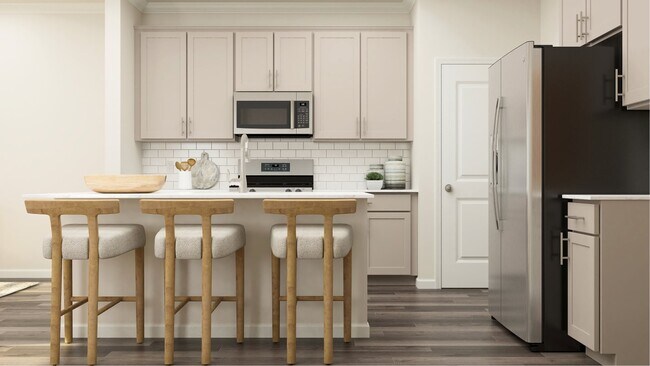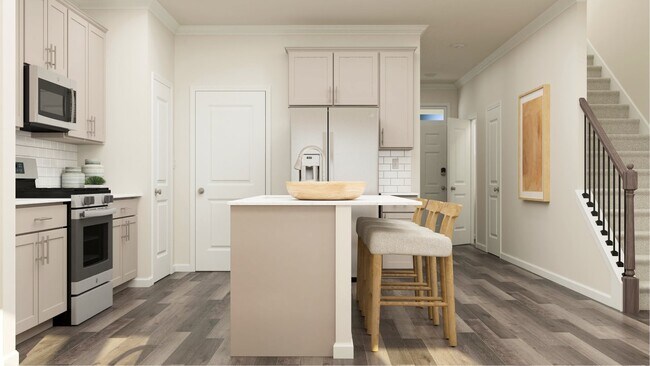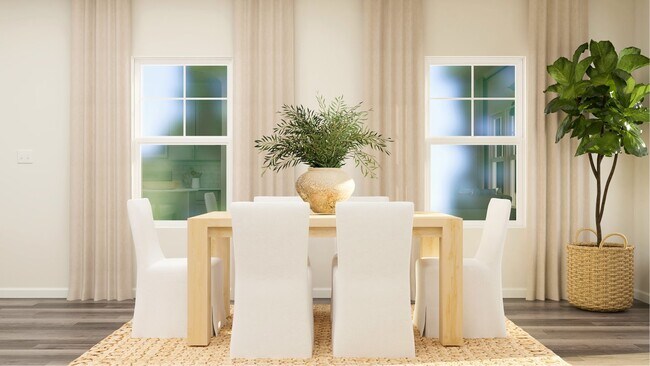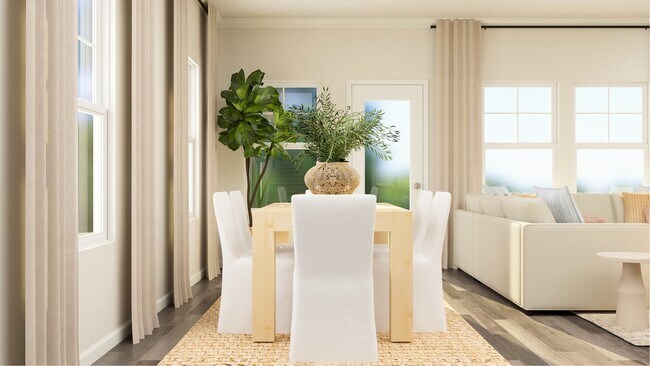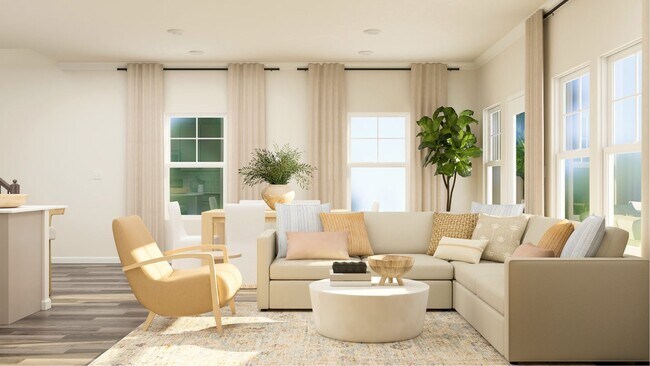
Estimated payment starting at $1,467/month
Total Views
59
3
Beds
2.5
Baths
1,592
Sq Ft
$148
Price per Sq Ft
Highlights
- New Construction
- Great Room
- No HOA
- Primary Bedroom Suite
- Granite Countertops
- Community Pool
About This Floor Plan
The first floor of this two-story townhome is host to an inviting open floorplan that seamlessly connects a chef-inspired kitchen, spacious Great Room and comfortable dining area. Three bedrooms can be found upstairs, including the luxe owner’s suite, which features a restful bedroom, en-suite bathroom and walk-in closet.
Sales Office
Hours
Monday - Sunday
Closed
Office Address
901 Broadway Rd
Sanford, NC 27332
Townhouse Details
Home Type
- Townhome
Parking
- 1 Car Attached Garage
- Front Facing Garage
Home Design
- New Construction
Interior Spaces
- 2-Story Property
- Great Room
- Open Floorplan
- Dining Area
- Carpet
Kitchen
- Eat-In Kitchen
- Breakfast Bar
- Cooktop
- Built-In Range
- Built-In Microwave
- Dishwasher
- Kitchen Island
- Granite Countertops
- Tiled Backsplash
- Disposal
- Kitchen Fixtures
Bedrooms and Bathrooms
- 3 Bedrooms
- Primary Bedroom Suite
- Walk-In Closet
- Powder Room
- Dual Vanity Sinks in Primary Bathroom
- Bathroom Fixtures
- Bathtub with Shower
- Walk-in Shower
Laundry
- Laundry Room
- Laundry on upper level
- Washer and Dryer Hookup
Outdoor Features
- Patio
- Front Porch
Utilities
- Central Heating and Cooling System
- High Speed Internet
- Cable TV Available
Community Details
Overview
- No Home Owners Association
Recreation
- Community Playground
- Community Pool
- Dog Park
Map
Other Plans in Marelli - Designer Collection
About the Builder
Since 1954, Lennar has built over one million new homes for families across America. They build in some of the nation’s most popular cities, and their communities cater to all lifestyles and family dynamics, whether you are a first-time or move-up buyer, multigenerational family, or Active Adult.
Nearby Homes
- Marelli - Carolina Collection
- Marelli - Venture Collection
- Marelli - Designer Collection
- 108 Torino Ct
- 112 Torino Ct
- 124 Torino Ct
- 1420 Cooper St
- Lot 1 Cooper St
- Lot 4 Cooper St
- Lot 3 Cooper St
- Lot 2 Cooper St
- 1433 Goldsboro Ave
- Townes at Central Square - Smart Living
- Lot 14 Goldsboro Ave
- Lot 17 Goldsboro Ave
- Lot 15 Goldsboro Ave
- Lot 20 Goldsboro Ave
- Lot 21 Goldsboro Ave
- Lot 18 Goldsboro Ave
- Lot 16 Goldsboro Ave
